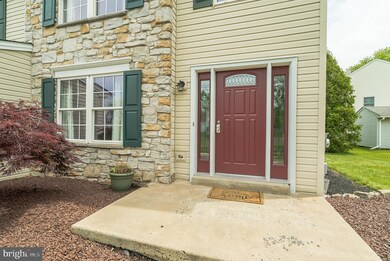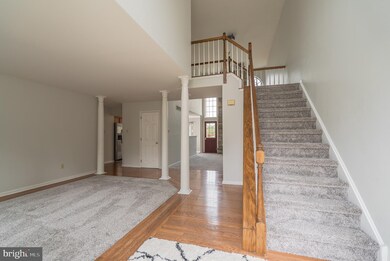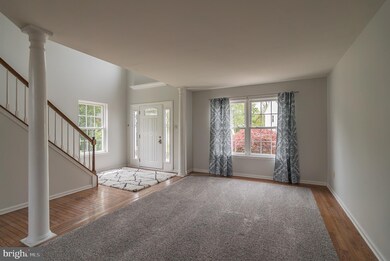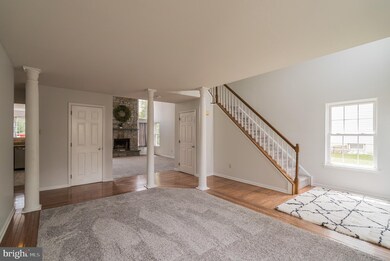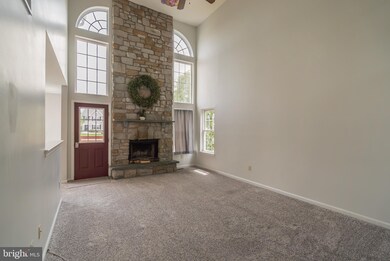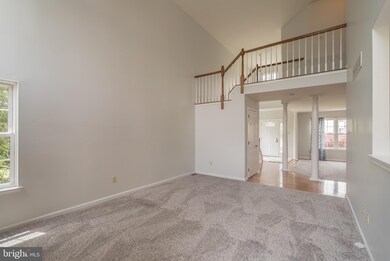
2700 Dillie Cir Jamison, PA 18929
Highlights
- On Golf Course
- Colonial Architecture
- Cathedral Ceiling
- Bridge Valley Elementary School Rated A
- Deck
- Wood Flooring
About This Home
As of June 2020Stunning 2-story modern contemporary home perfectly situated on a private cul-de-sac in desirable Creekwood neighborhood. Walk past beautiful stone facade exterior and through front door into breath taking 2-story foyer with open layout, decorative columns and rich hardwood flooring throughout foyer area. Walk past the foyer which flows into the two-story Great Room featuring a floor to ceiling stone fireplace. Spacious kitchen contains rich solid wood cabinets, upgraded granite counter tops, brand new tile back splash, stainless steel appliances and new modern tile flooring. Kitchen contains plenty of counter space overlooking Breakfast Room and Great Room. First floor also contains a spacious Dining Room, Bonus Room which could be used as an office or kid's play room, 1/2 bathroom, Laundry Room and access to attached oversize 2-car garage and backyard. Stroll upstairs where the hallway overlooks the Great Room. Large Master Bedroom with gorgeous updated flooring , huge walk-in closet and newly renovated Master Bathroom with modern tile flooring and tile shower. Master Bathroom also includes a beautiful his and hers vanity sink and soaking tub. Upstairs also contains 3 generous size guest bedrooms and updated full hall bathroom. Property contains a large fully finished basement. Walk outside to rear deck and paver patio which overlooks backyard and newly installed fence. Property contains all brand new carpeting. New heater (2018) and new water heater (2019). Walking distance from the Bucks Club Golf Course & Country Club and minutes from all major shopping. *** Award Winning Central Bucks School District *** Check out the virtual tour today ( https://homejab.com/property/view/2700-dillie-cir-jamison-pa-18929-usa ) before this gorgeous home is sold!
Home Details
Home Type
- Single Family
Est. Annual Taxes
- $7,139
Year Built
- Built in 1997
Lot Details
- 0.25 Acre Lot
- Lot Dimensions are 159.00 x 77.00
- On Golf Course
- Cul-De-Sac
- Wood Fence
- Extensive Hardscape
- Property is zoned RA
Parking
- 2 Car Direct Access Garage
- 4 Driveway Spaces
- Side Facing Garage
- Garage Door Opener
- On-Street Parking
- Off-Street Parking
Home Design
- Colonial Architecture
- Frame Construction
- Pitched Roof
- Architectural Shingle Roof
Interior Spaces
- Property has 2 Levels
- Cathedral Ceiling
- 1 Fireplace
- Finished Basement
- Basement Fills Entire Space Under The House
Flooring
- Wood
- Carpet
- Tile or Brick
- Vinyl
Bedrooms and Bathrooms
- 4 Main Level Bedrooms
Outdoor Features
- Deck
- Patio
Utilities
- Forced Air Heating and Cooling System
- Natural Gas Water Heater
Community Details
- No Home Owners Association
- Creekwood Subdivision
Listing and Financial Details
- Tax Lot 036
- Assessor Parcel Number 51-012-036
Ownership History
Purchase Details
Home Financials for this Owner
Home Financials are based on the most recent Mortgage that was taken out on this home.Purchase Details
Home Financials for this Owner
Home Financials are based on the most recent Mortgage that was taken out on this home.Purchase Details
Home Financials for this Owner
Home Financials are based on the most recent Mortgage that was taken out on this home.Purchase Details
Home Financials for this Owner
Home Financials are based on the most recent Mortgage that was taken out on this home.Purchase Details
Home Financials for this Owner
Home Financials are based on the most recent Mortgage that was taken out on this home.Map
Similar Homes in Jamison, PA
Home Values in the Area
Average Home Value in this Area
Purchase History
| Date | Type | Sale Price | Title Company |
|---|---|---|---|
| Deed | $530,000 | Alpert Abstract Llc | |
| Deed | $480,000 | Edge Abstract | |
| Deed | $400,000 | None Available | |
| Interfamily Deed Transfer | -- | None Available | |
| Deed | -- | -- |
Mortgage History
| Date | Status | Loan Amount | Loan Type |
|---|---|---|---|
| Open | $424,000 | New Conventional | |
| Previous Owner | $266,000 | New Conventional | |
| Previous Owner | $386,141 | FHA | |
| Previous Owner | $35,000 | Unknown | |
| Previous Owner | $315,000 | Stand Alone Refi Refinance Of Original Loan | |
| Previous Owner | $100,000 | Future Advance Clause Open End Mortgage | |
| Previous Owner | $168,000 | No Value Available |
Property History
| Date | Event | Price | Change | Sq Ft Price |
|---|---|---|---|---|
| 06/30/2020 06/30/20 | Sold | $530,000 | -1.8% | $126 / Sq Ft |
| 05/25/2020 05/25/20 | Pending | -- | -- | -- |
| 05/19/2020 05/19/20 | For Sale | $539,900 | +12.5% | $129 / Sq Ft |
| 11/12/2019 11/12/19 | Sold | $480,000 | -4.0% | $150 / Sq Ft |
| 09/08/2019 09/08/19 | Pending | -- | -- | -- |
| 08/29/2019 08/29/19 | For Sale | $499,900 | +25.0% | $157 / Sq Ft |
| 03/24/2014 03/24/14 | Sold | $400,000 | 0.0% | $125 / Sq Ft |
| 02/12/2014 02/12/14 | Pending | -- | -- | -- |
| 12/27/2013 12/27/13 | Price Changed | $399,900 | -2.4% | $125 / Sq Ft |
| 11/11/2013 11/11/13 | Price Changed | $409,900 | -2.4% | $128 / Sq Ft |
| 10/23/2013 10/23/13 | Price Changed | $419,900 | -6.7% | $131 / Sq Ft |
| 08/16/2013 08/16/13 | Price Changed | $449,900 | -4.3% | $141 / Sq Ft |
| 04/04/2013 04/04/13 | For Sale | $469,900 | -- | $147 / Sq Ft |
Tax History
| Year | Tax Paid | Tax Assessment Tax Assessment Total Assessment is a certain percentage of the fair market value that is determined by local assessors to be the total taxable value of land and additions on the property. | Land | Improvement |
|---|---|---|---|---|
| 2024 | $7,540 | $43,320 | $8,160 | $35,160 |
| 2023 | $7,301 | $43,320 | $8,160 | $35,160 |
| 2022 | $7,220 | $43,320 | $8,160 | $35,160 |
| 2021 | $7,139 | $43,320 | $8,160 | $35,160 |
| 2020 | $7,139 | $43,320 | $8,160 | $35,160 |
| 2019 | $7,096 | $43,320 | $8,160 | $35,160 |
| 2018 | $7,096 | $43,320 | $8,160 | $35,160 |
| 2017 | $7,042 | $43,320 | $8,160 | $35,160 |
| 2016 | $7,042 | $43,320 | $8,160 | $35,160 |
| 2015 | -- | $43,320 | $8,160 | $35,160 |
| 2014 | -- | $43,320 | $8,160 | $35,160 |
Source: Bright MLS
MLS Number: PABU496364
APN: 51-012-036
- 2761 York Rd
- 2775 Valley Rd
- 1833 Adams Way
- 108 Eagle Ct Unit 105
- 2655 Valley Rd
- 2146 Sugar Maple Ln
- 2705 Fallow Hill Ln
- 2800 Mountain Laurel Dr
- 2187 Sugar Bottom Rd
- 1818 Lower Mountain Rd
- 1834 Augusta Dr
- 3040 Dorchester St E Unit 81
- 3073 Dorchester St E Unit 97
- 1506 Deborah Ct Unit 2003
- 1681 Fairway Dr
- 1445 Margaret Ct Unit 204
- 1427 Angela Ct Unit 1204
- 2551 Candytuft Dr
- 1249 Pebble Hill Rd
- 1515 Sugar Bottom Rd

