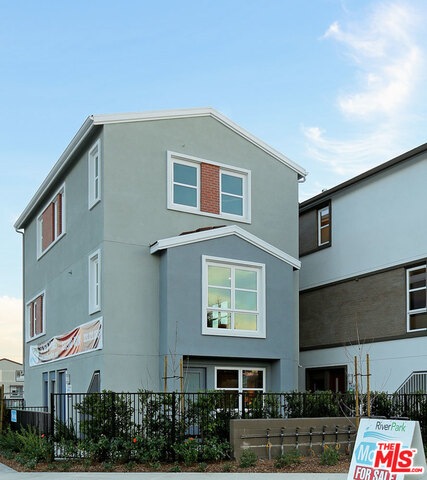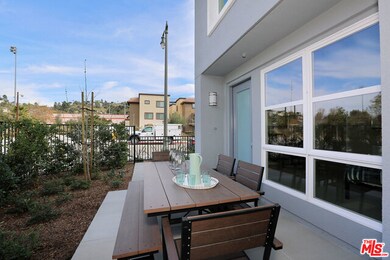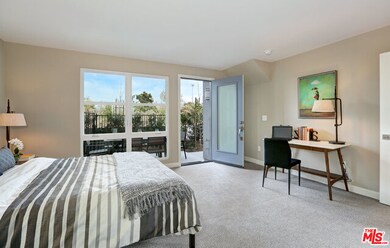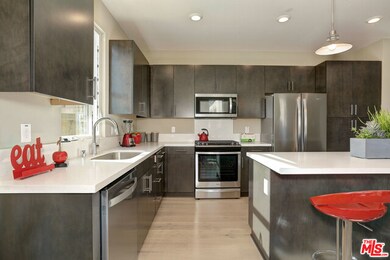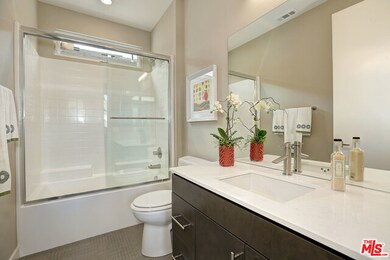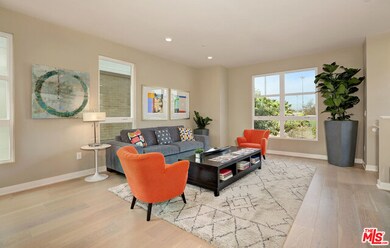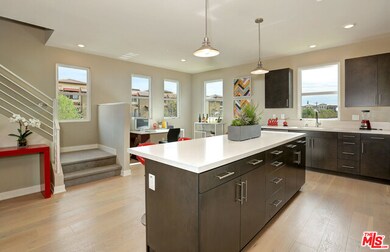
2700 E Chaucer St Unit 25 Los Angeles, CA 90065
Glassell Park NeighborhoodEstimated Value: $883,000 - $1,123,209
Highlights
- Newly Remodeled
- River View
- High Ceiling
- John Marshall Senior High Rated A
- Contemporary Architecture
- Den
About This Home
As of June 2018This home is completely detached and is directly across the street from the vast 40 acre Rio De Los Angeles State Park. Beautiful sunset's from this home overlooking the park, mountains and the Observatory. 1st floor includes an attached side by side 2 car garage with separate den or optional bedroom & private fenced yard. 2nd floor is an open concept kitchen, dining and living area with a large kitchen island perfect for entertaining your guest. Large windows throughout the home, Quartz counter tops in kitchen and bathrooms. Kitchen is equipped with stainless steel Whirlpool appliances including 30" self-cleaning range with 5 burner convection oven, microwave and dishwasher. 3rd floor offers a spacious master bedroom w/ a large master bathroom that includes a walk in shower, double vanities and walk-in closet. Energy Efficient Home w/ double paned windows and tankless water heater. New construction, home will be ready for move-in March 2018. Along the scenic LA River!
Home Details
Home Type
- Single Family
Year Built
- Built in 2018 | Newly Remodeled
Lot Details
- 1,200 Sq Ft Lot
HOA Fees
- $273 Monthly HOA Fees
Property Views
- River
- Mountain
- Park or Greenbelt
Home Design
- Contemporary Architecture
- Split Level Home
- Turnkey
- Slab Foundation
- Concrete Roof
Interior Spaces
- 1,961 Sq Ft Home
- 3-Story Property
- High Ceiling
- Living Room
- Dining Room
- Den
- Laundry closet
Kitchen
- Breakfast Area or Nook
- Open to Family Room
- Breakfast Bar
- Convection Oven
- Microwave
- Dishwasher
- Kitchen Island
- Disposal
Flooring
- Laminate
- Tile
Bedrooms and Bathrooms
- 4 Bedrooms
- Walk-In Closet
- Powder Room
- Double Vanity
- Low Flow Toliet
- Bathtub with Shower
- Low Flow Shower
- Linen Closet In Bathroom
Home Security
- Carbon Monoxide Detectors
- Fire and Smoke Detector
- Fire Sprinkler System
Parking
- 2 Parking Spaces
- Guest Parking
Utilities
- Central Heating and Cooling System
- Tankless Water Heater
Community Details
Overview
- Association fees include insurance, maintenance paid
Amenities
- Community Mailbox
Recreation
- Park
Similar Homes in the area
Home Values in the Area
Average Home Value in this Area
Mortgage History
| Date | Status | Borrower | Loan Amount |
|---|---|---|---|
| Closed | Banuelos Roberto D | $612,000 |
Property History
| Date | Event | Price | Change | Sq Ft Price |
|---|---|---|---|---|
| 06/04/2018 06/04/18 | Sold | $790,363 | 0.0% | $403 / Sq Ft |
| 06/03/2018 06/03/18 | Pending | -- | -- | -- |
| 06/03/2018 06/03/18 | For Sale | $790,363 | -- | $403 / Sq Ft |
Tax History Compared to Growth
Tax History
| Year | Tax Paid | Tax Assessment Tax Assessment Total Assessment is a certain percentage of the fair market value that is determined by local assessors to be the total taxable value of land and additions on the property. | Land | Improvement |
|---|---|---|---|---|
| 2024 | -- | -- | -- | -- |
| 2023 | -- | -- | -- | -- |
| 2022 | -- | -- | -- | -- |
| 2021 | $0 | $0 | $0 | $0 |
| 2019 | $0 | $0 | $0 | $0 |
| 2018 | $0 | $0 | $0 | $0 |
Agents Affiliated with this Home
-
Marisol A. Almonte
M
Seller's Agent in 2018
Marisol A. Almonte
Marisol Alicia Almonte
(310) 403-5591
Map
Source: The MLS
MLS Number: 18-350794
APN: 5445-032-924
- 2700 E Chaucer St Unit 19
- 2359 Glover Place
- 2619 Alice St
- 2908 Future St
- 1257 Cypress Ave
- 2836 Frederick St
- 2334 Glover Place
- 2926 Future St
- 1424 Isabel St
- 2315 Glover Place
- 2452 Shoredale Ave
- 2449 Harwood St
- 2677 Roseview Ave
- 1512 Cliff Dr
- 1625 Blake Ave
- 2250 Glover Place
- 2241 Glover Place
- 0 Maceo St
- 2663 Loosmore St
- 3343 Roseview Ave
- 2700 E Chaucer St Unit 17
- 2700 E Chaucer St Unit 4
- 2700 E Chaucer St Unit 5
- 2700 E Chaucer St Unit 18
- 2700 E Chaucer St Unit 49
- 2700 E Chaucer St Unit 14
- 2700 E Chaucer St Unit 46
- 2700 E Chaucer St Unit 28
- 2700 E Chaucer St Unit 32
- 2700 E Chaucer St Unit 25
- 2700 E Chaucer St Unit 3
- 2700 E Chaucer St Unit 11
- 2700 E Chaucer St Unit 6
- 2700 E Chaucer St Unit 48
- 2700 E Chaucer St Unit 12
- 2700 E Chaucer St Unit 30
- 2700 E Chaucer St Unit 37
- 2700 E Chaucer St Unit 38
- 2700 E Chaucer St Unit 39
- 2700 E Chaucer St Unit 41
