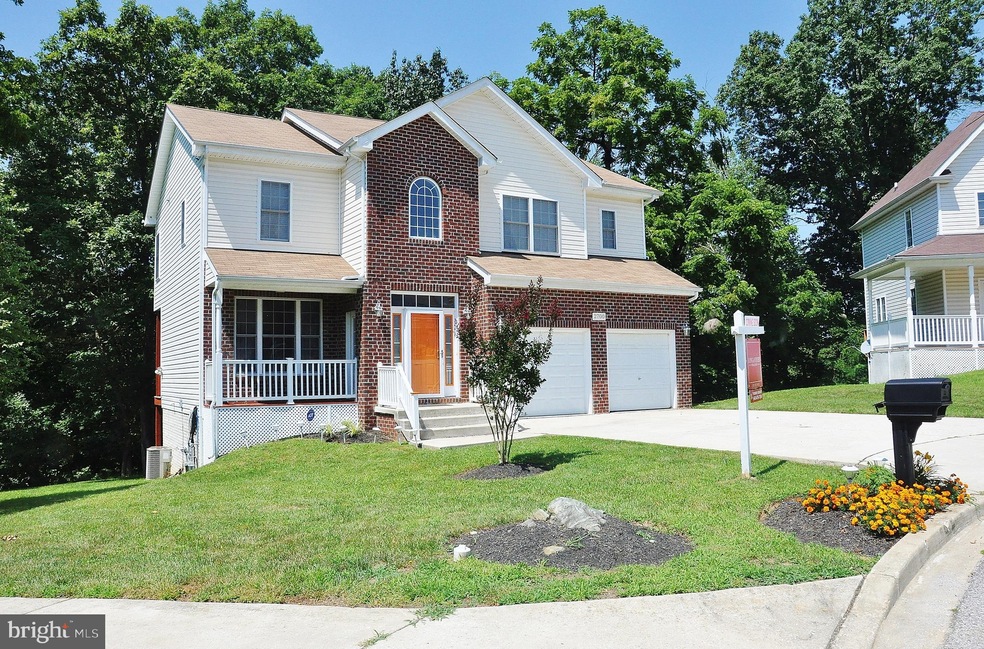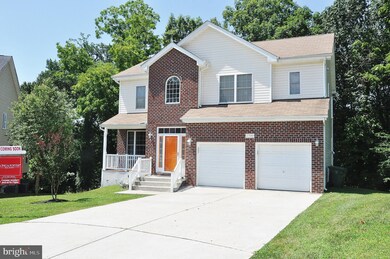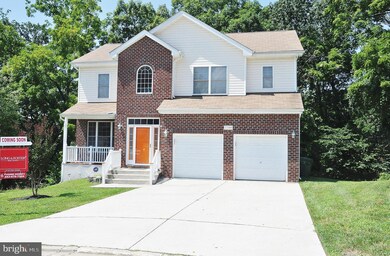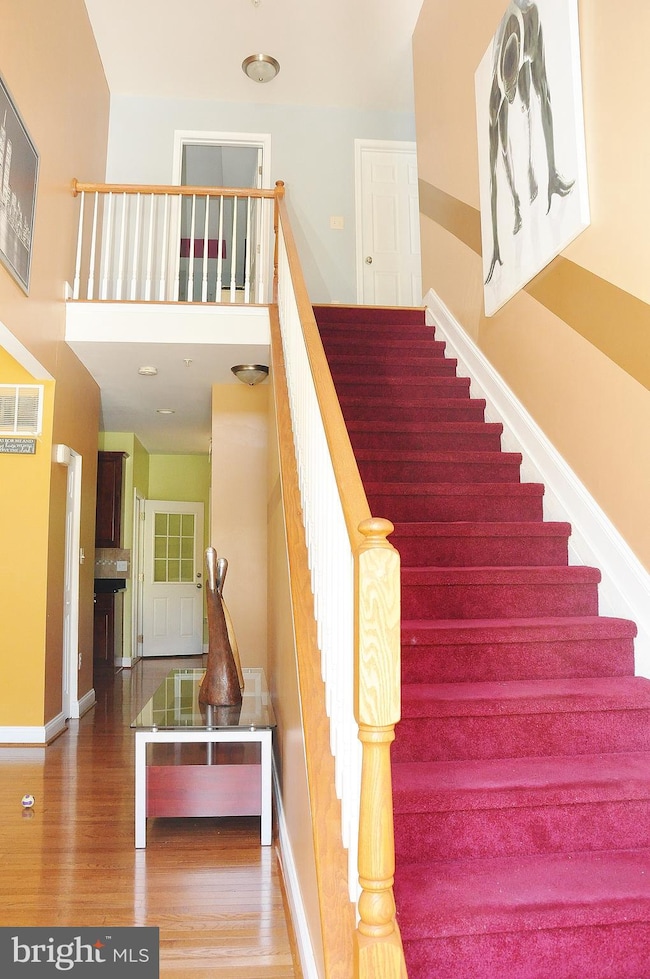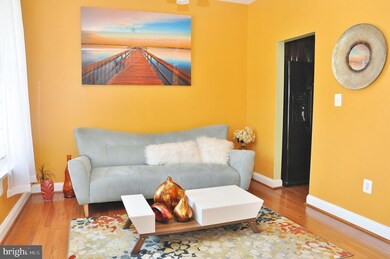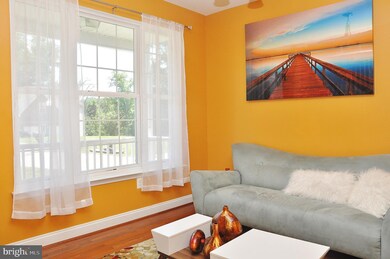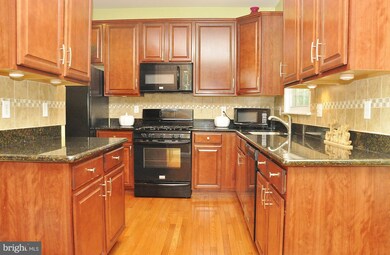
2700 Hillsdale Rd Gwynn Oak, MD 21207
West Forest Park NeighborhoodHighlights
- Eat-In Gourmet Kitchen
- Traditional Floor Plan
- 1 Fireplace
- Colonial Architecture
- Wood Flooring
- Great Room
About This Home
As of April 2025Absolute stunning foyer, natural light permeates thru-out, adjoined by a side porch, to a den/office. Walk right into a gourmet kitchen with all the comforts of home, like designer cabinets, granite countertops & energy-efficient appliances, which is tastefully adjoined by a formal dining room & magnificent great room/gas fireplace. On up to 2nd level with 3 bedrooms/Jack & Jill bathroom. laundry room. Fabulous Master bedroom adorned by a tray ceiling, walk-in closet & super bath. Lower level boasts of a spacious club room/with gray accents. Backs up to trees. Come see this house with its bold colors & warm ambiance!!MUST HAVE 24 HR NOTICE!!!!!
Last Agent to Sell the Property
Long & Foster Real Estate, Inc. License #85113 Listed on: 02/22/2020

Home Details
Home Type
- Single Family
Est. Annual Taxes
- $6,952
Year Built
- Built in 2011
Lot Details
- 8,745 Sq Ft Lot
Parking
- 2 Car Attached Garage
- Front Facing Garage
- Garage Door Opener
- Off-Street Parking
Home Design
- Colonial Architecture
- Vinyl Siding
- Brick Front
Interior Spaces
- 2,542 Sq Ft Home
- Property has 3 Levels
- Traditional Floor Plan
- Ceiling Fan
- 1 Fireplace
- Window Treatments
- Great Room
- Family Room Off Kitchen
- Formal Dining Room
- Den
- Wood Flooring
- Laundry on upper level
- Partially Finished Basement
Kitchen
- Eat-In Gourmet Kitchen
- Breakfast Area or Nook
- Upgraded Countertops
Bedrooms and Bathrooms
- 3 Bedrooms
- En-Suite Primary Bedroom
- En-Suite Bathroom
- Walk-In Closet
- Soaking Tub
- Bathtub with Shower
- Walk-in Shower
Schools
- Calvin M. Rodwell Elementary School
- Garrison Middle School
- Forest Park High School
Utilities
- Forced Air Heating and Cooling System
- Cable TV Available
Community Details
- No Home Owners Association
- Gwynn Oak Subdivision
Listing and Financial Details
- Assessor Parcel Number 0328048393G051N
Ownership History
Purchase Details
Home Financials for this Owner
Home Financials are based on the most recent Mortgage that was taken out on this home.Purchase Details
Home Financials for this Owner
Home Financials are based on the most recent Mortgage that was taken out on this home.Purchase Details
Home Financials for this Owner
Home Financials are based on the most recent Mortgage that was taken out on this home.Purchase Details
Similar Homes in Gwynn Oak, MD
Home Values in the Area
Average Home Value in this Area
Purchase History
| Date | Type | Sale Price | Title Company |
|---|---|---|---|
| Deed | $490,000 | Results Title | |
| Deed | $490,000 | Results Title | |
| Deed | $360,000 | Greenwood Title Inc | |
| Deed | $52,500 | -- | |
| Deed | $14,000 | -- |
Mortgage History
| Date | Status | Loan Amount | Loan Type |
|---|---|---|---|
| Open | $416,500 | New Conventional | |
| Closed | $416,500 | New Conventional | |
| Previous Owner | $336,878 | FHA | |
| Previous Owner | $353,479 | FHA | |
| Previous Owner | $307,189 | FHA | |
| Previous Owner | $316,763 | FHA | |
| Previous Owner | $320,291 | FHA | |
| Previous Owner | $132,562 | Unknown | |
| Previous Owner | $231,000 | Purchase Money Mortgage | |
| Previous Owner | $231,000 | Purchase Money Mortgage |
Property History
| Date | Event | Price | Change | Sq Ft Price |
|---|---|---|---|---|
| 04/28/2025 04/28/25 | Sold | $490,000 | 0.0% | $121 / Sq Ft |
| 04/02/2025 04/02/25 | Pending | -- | -- | -- |
| 03/28/2025 03/28/25 | For Sale | $490,000 | 0.0% | $121 / Sq Ft |
| 03/16/2025 03/16/25 | Price Changed | $490,000 | +36.1% | $121 / Sq Ft |
| 05/29/2020 05/29/20 | Sold | $360,000 | 0.0% | $142 / Sq Ft |
| 04/26/2020 04/26/20 | Price Changed | $360,000 | 0.0% | $142 / Sq Ft |
| 02/22/2020 02/22/20 | For Sale | $359,900 | +5.9% | $142 / Sq Ft |
| 02/09/2012 02/09/12 | Sold | $340,000 | -2.8% | -- |
| 01/27/2012 01/27/12 | Pending | -- | -- | -- |
| 11/11/2011 11/11/11 | For Sale | $349,950 | -- | -- |
Tax History Compared to Growth
Tax History
| Year | Tax Paid | Tax Assessment Tax Assessment Total Assessment is a certain percentage of the fair market value that is determined by local assessors to be the total taxable value of land and additions on the property. | Land | Improvement |
|---|---|---|---|---|
| 2025 | $7,284 | $453,000 | $102,300 | $350,700 |
| 2024 | $7,284 | $408,867 | $0 | $0 |
| 2023 | $7,890 | $364,733 | $0 | $0 |
| 2022 | $6,961 | $320,600 | $102,300 | $218,300 |
| 2021 | $7,362 | $311,933 | $0 | $0 |
| 2020 | $6,539 | $303,267 | $0 | $0 |
| 2019 | $6,376 | $294,600 | $102,300 | $192,300 |
| 2018 | $6,702 | $305,500 | $102,300 | $203,200 |
| 2017 | $6,767 | $305,500 | $0 | $0 |
| 2016 | $291 | $327,100 | $0 | $0 |
| 2015 | $291 | $320,600 | $0 | $0 |
| 2014 | $291 | $314,100 | $0 | $0 |
Agents Affiliated with this Home
-
Maria Weaver

Seller's Agent in 2025
Maria Weaver
RE/MAX
(410) 258-0604
1 in this area
103 Total Sales
-
Gylian Page

Buyer's Agent in 2025
Gylian Page
Hyatt & Company Real Estate, LLC
(410) 302-3090
1 in this area
60 Total Sales
-
Yvonne Kenney

Seller's Agent in 2020
Yvonne Kenney
Long & Foster
(443) 676-7504
15 Total Sales
-
James Lusby
J
Buyer's Agent in 2020
James Lusby
Coldwell Banker (NRT-Southeast-MidAtlantic)
(410) 200-1886
30 Total Sales
-
D
Seller's Agent in 2012
Debbie Jenkins
Anne Arundel Properties, Inc.
Map
Source: Bright MLS
MLS Number: MDBA501416
APN: 8393G-051N
- 2423 Pickwick Rd
- 2436 Pickwick Rd
- 4911 W Forest Park Ave
- 2500 Pickwick Rd
- 2800 Mohawk Ave
- 2550 Pickwick Rd
- 2813 Gwynnview Rd
- 4711 W Forest Park Ave
- 3001 Ferndale Ave
- 3009 Milford Ave
- 5215 Muth Ave
- 4504 Wakefield Rd
- 4502 Wakefield Rd
- 2601 Royal Oak Ave
- 4404 Carleview Rd
- 4408 W Forest Park Ave
- 5200 Clifton Ave
- 2605 Royal Oak Ave
- 4400 Norfolk Ave
- 3015 Fendall Rd
