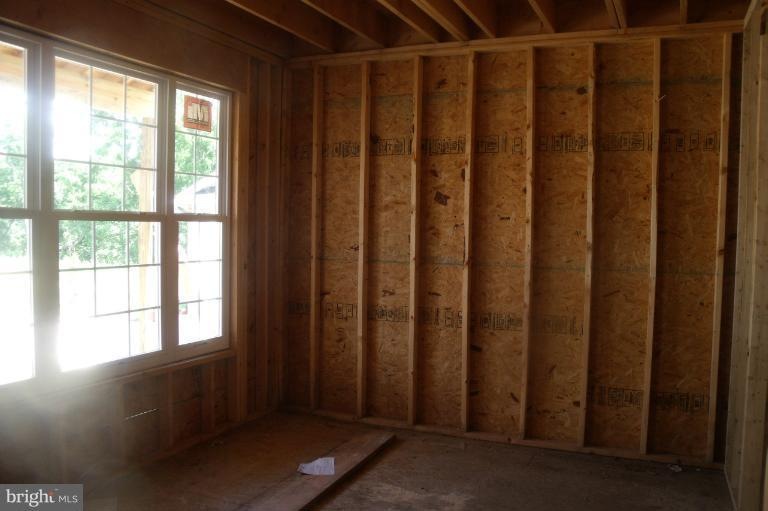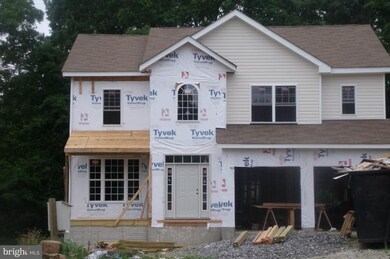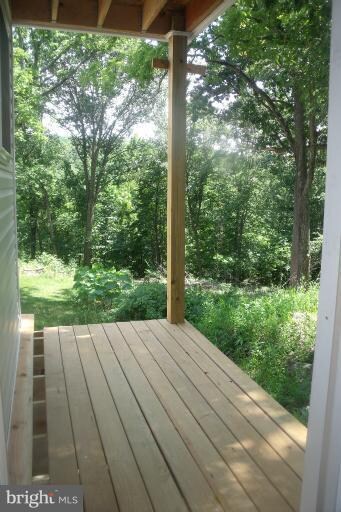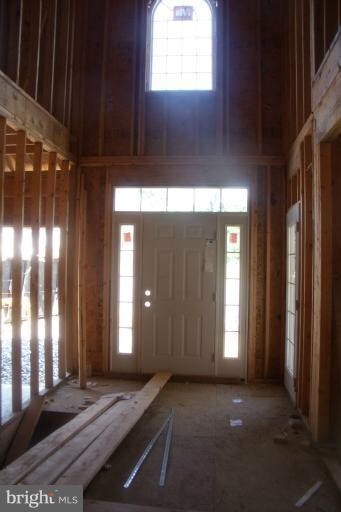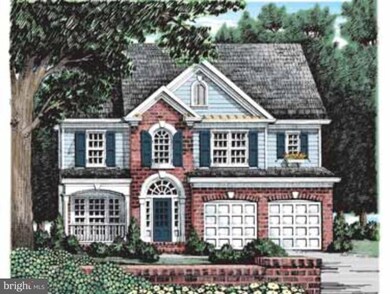
2700 Hillsdale Rd Gwynn Oak, MD 21207
West Forest Park NeighborhoodHighlights
- Newly Remodeled
- Open Floorplan
- Two Story Ceilings
- Gourmet Country Kitchen
- Colonial Architecture
- Backs to Trees or Woods
About This Home
As of April 2025Fantastic Model 2 story foyer! Overlooking the Falls!! Great Master Suite! Bridge overlooks Family Room & Foyer, Formal Living & Dining Rooms, 1st Floor Family Room, Full Sunny walk-out Basement! Backs to Gwynn Falls Pictures old Drywall in ready for appliances Quick Sale! Double Decks!
Last Agent to Sell the Property
Debbie Jenkins
Anne Arundel Properties, Inc. Listed on: 11/11/2011

Last Buyer's Agent
Debbie Jenkins
Anne Arundel Properties, Inc. Listed on: 11/11/2011

Home Details
Home Type
- Single Family
Est. Annual Taxes
- $266
Year Built
- Built in 2010 | Newly Remodeled
Lot Details
- 8,745 Sq Ft Lot
- Cul-De-Sac
- No Through Street
- Backs to Trees or Woods
- Property is zoned 0R010
Parking
- 2 Car Attached Garage
- Front Facing Garage
- Garage Door Opener
- Off-Street Parking
Home Design
- Colonial Architecture
- Brick Exterior Construction
- Composition Roof
- Vinyl Siding
Interior Spaces
- Property has 3 Levels
- Open Floorplan
- Crown Molding
- Two Story Ceilings
- Recessed Lighting
- Screen For Fireplace
- Gas Fireplace
- Double Pane Windows
- Vinyl Clad Windows
- Insulated Windows
- Palladian Windows
- Sliding Doors
- Insulated Doors
- Six Panel Doors
- Entrance Foyer
- Family Room Off Kitchen
- Living Room
- Dining Room
- Den
- Library
- Wood Flooring
- Flood Lights
- Washer and Dryer Hookup
Kitchen
- Gourmet Country Kitchen
- Breakfast Area or Nook
- Gas Oven or Range
- Dishwasher
- Disposal
Bedrooms and Bathrooms
- 3 Bedrooms
- En-Suite Primary Bedroom
- En-Suite Bathroom
- 2.5 Bathrooms
Unfinished Basement
- Walk-Out Basement
- Rear Basement Entry
- Sump Pump
- Natural lighting in basement
Outdoor Features
- Porch
Utilities
- Forced Air Heating and Cooling System
- Vented Exhaust Fan
- Underground Utilities
- Natural Gas Water Heater
- Cable TV Available
Community Details
- No Home Owners Association
- Built by TOP PRO BUILDING & DESIGN, INC.
Listing and Financial Details
- Home warranty included in the sale of the property
- Tax Lot 51N
- Assessor Parcel Number 0328048393G051N
Ownership History
Purchase Details
Home Financials for this Owner
Home Financials are based on the most recent Mortgage that was taken out on this home.Purchase Details
Home Financials for this Owner
Home Financials are based on the most recent Mortgage that was taken out on this home.Purchase Details
Home Financials for this Owner
Home Financials are based on the most recent Mortgage that was taken out on this home.Purchase Details
Similar Homes in Gwynn Oak, MD
Home Values in the Area
Average Home Value in this Area
Purchase History
| Date | Type | Sale Price | Title Company |
|---|---|---|---|
| Deed | $490,000 | Results Title | |
| Deed | $490,000 | Results Title | |
| Deed | $360,000 | Greenwood Title Inc | |
| Deed | $52,500 | -- | |
| Deed | $14,000 | -- |
Mortgage History
| Date | Status | Loan Amount | Loan Type |
|---|---|---|---|
| Open | $416,500 | New Conventional | |
| Closed | $416,500 | New Conventional | |
| Previous Owner | $336,878 | FHA | |
| Previous Owner | $353,479 | FHA | |
| Previous Owner | $307,189 | FHA | |
| Previous Owner | $316,763 | FHA | |
| Previous Owner | $320,291 | FHA | |
| Previous Owner | $132,562 | Unknown | |
| Previous Owner | $231,000 | Purchase Money Mortgage | |
| Previous Owner | $231,000 | Purchase Money Mortgage |
Property History
| Date | Event | Price | Change | Sq Ft Price |
|---|---|---|---|---|
| 04/28/2025 04/28/25 | Sold | $490,000 | 0.0% | $121 / Sq Ft |
| 04/02/2025 04/02/25 | Pending | -- | -- | -- |
| 03/28/2025 03/28/25 | For Sale | $490,000 | 0.0% | $121 / Sq Ft |
| 03/16/2025 03/16/25 | Price Changed | $490,000 | +36.1% | $121 / Sq Ft |
| 05/29/2020 05/29/20 | Sold | $360,000 | 0.0% | $142 / Sq Ft |
| 04/26/2020 04/26/20 | Price Changed | $360,000 | 0.0% | $142 / Sq Ft |
| 02/22/2020 02/22/20 | For Sale | $359,900 | +5.9% | $142 / Sq Ft |
| 02/09/2012 02/09/12 | Sold | $340,000 | -2.8% | -- |
| 01/27/2012 01/27/12 | Pending | -- | -- | -- |
| 11/11/2011 11/11/11 | For Sale | $349,950 | -- | -- |
Tax History Compared to Growth
Tax History
| Year | Tax Paid | Tax Assessment Tax Assessment Total Assessment is a certain percentage of the fair market value that is determined by local assessors to be the total taxable value of land and additions on the property. | Land | Improvement |
|---|---|---|---|---|
| 2025 | $7,284 | $453,000 | $102,300 | $350,700 |
| 2024 | $7,284 | $408,867 | $0 | $0 |
| 2023 | $7,890 | $364,733 | $0 | $0 |
| 2022 | $6,961 | $320,600 | $102,300 | $218,300 |
| 2021 | $7,362 | $311,933 | $0 | $0 |
| 2020 | $6,539 | $303,267 | $0 | $0 |
| 2019 | $6,376 | $294,600 | $102,300 | $192,300 |
| 2018 | $6,702 | $305,500 | $102,300 | $203,200 |
| 2017 | $6,767 | $305,500 | $0 | $0 |
| 2016 | $291 | $327,100 | $0 | $0 |
| 2015 | $291 | $320,600 | $0 | $0 |
| 2014 | $291 | $314,100 | $0 | $0 |
Agents Affiliated with this Home
-
Maria Weaver

Seller's Agent in 2025
Maria Weaver
RE/MAX
(410) 258-0604
1 in this area
100 Total Sales
-
Gylian Page

Buyer's Agent in 2025
Gylian Page
Hyatt & Company Real Estate, LLC
(410) 302-3090
1 in this area
60 Total Sales
-
Yvonne Kenney

Seller's Agent in 2020
Yvonne Kenney
Long & Foster
(443) 676-7504
15 Total Sales
-
James Lusby
J
Buyer's Agent in 2020
James Lusby
Coldwell Banker (NRT-Southeast-MidAtlantic)
(410) 200-1886
30 Total Sales
-
D
Seller's Agent in 2012
Debbie Jenkins
Anne Arundel Properties, Inc.
Map
Source: Bright MLS
MLS Number: 1004636806
APN: 8393G-051N
- 2423 Pickwick Rd
- 2436 Pickwick Rd
- 4911 W Forest Park Ave
- 2500 Pickwick Rd
- 2800 Mohawk Ave
- 2550 Pickwick Rd
- 2813 Gwynnview Rd
- 4711 W Forest Park Ave
- 3001 Ferndale Ave
- 3009 Milford Ave
- 5215 Muth Ave
- 4504 Wakefield Rd
- 4502 Wakefield Rd
- 2601 Royal Oak Ave
- 4404 Carleview Rd
- 4408 W Forest Park Ave
- 5200 Clifton Ave
- 2605 Royal Oak Ave
- 4400 Norfolk Ave
- 3015 Fendall Rd
