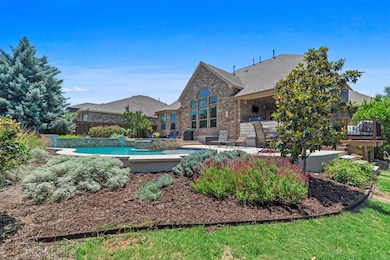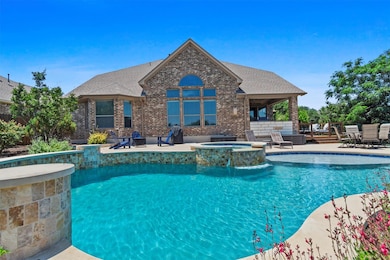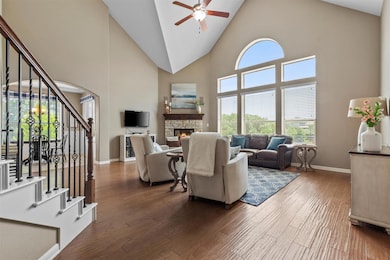2700 Outlook Ridge Loop Leander, TX 78641
The Bluffs NeighborhoodEstimated payment $5,572/month
Highlights
- Golf Course Community
- Filtered Pool
- Gourmet Kitchen
- William J Winkley Elementary School Rated A
- Fishing
- View of Trees or Woods
About This Home
Discover a rare combination of space, style, and resort-style living in this Taylor Morrison gem. With 4 bedrooms, 3.5 baths, and 3,543 sq. ft., this one-owner home has been meticulously maintained and designed for both everyday comfort and unforgettable entertaining.
The primary suite on the main level offers privacy and ease, while an open-concept layout flows seamlessly with abundant natural light, rich wood accents, and timeless finishes. At the heart of the home, the oversized kitchen features granite countertops, a large center island, and breakfast bar—perfect for casual mornings or hosting a crowd.
Step outside to your outdoor kitchen and private backyard oasis: a custom pool and spa framed by professional landscaping and native blooms, all set against sweeping Hill Country views. Whether it’s a quiet evening under the stars or weekend gatherings, this outdoor space is designed to impress.
Upstairs, 2 flexible living spaces allow room for a game room, media, or work-from-home setup—ensuring everyone has space to spread out.
Living in Crystal Falls means more than a home—it’s a lifestyle. Enjoy community playscapes, pools, sports courts, hiking trails, fishing ponds, and even an 18-hole disc golf course. Walk to Quarry Park, Winkley Elementary, or tee off at Crystal Falls Golf Club.
Homes like this rarely combine such size, quality, and outdoor living—don’t miss your chance to own one of the most beautiful properties in the neighborhood.
Listing Agent
Christie's Int'l Real Estate Brokerage Phone: (512)913-4124 License #0526416 Listed on: 05/30/2025

Co-Listing Agent
Christie's Int'l Real Estate Brokerage Phone: (512)913-4124 License #0740895
Home Details
Home Type
- Single Family
Est. Annual Taxes
- $13,644
Year Built
- Built in 2012
Lot Details
- 0.25 Acre Lot
- West Facing Home
- Private Entrance
- Landscaped
- Native Plants
- Sprinkler System
- Wooded Lot
- Back Yard Fenced and Front Yard
HOA Fees
- $56 Monthly HOA Fees
Parking
- 3 Car Direct Access Garage
- Inside Entrance
- Parking Accessed On Kitchen Level
- Lighted Parking
- Front Facing Garage
- Multiple Garage Doors
- Garage Door Opener
- Driveway
- Secured Garage or Parking
- Off-Street Parking
Property Views
- Woods
- Park or Greenbelt
- Neighborhood
Home Design
- Brick Exterior Construction
- Slab Foundation
- Frame Construction
- Shingle Roof
- Composition Roof
- Masonry Siding
- Stone Siding
- HardiePlank Type
Interior Spaces
- 3,543 Sq Ft Home
- 2-Story Property
- Open Floorplan
- Crown Molding
- Vaulted Ceiling
- Ceiling Fan
- Recessed Lighting
- Raised Hearth
- Fireplace With Glass Doors
- Gas Log Fireplace
- Stone Fireplace
- Fireplace Features Masonry
- Double Pane Windows
- Insulated Windows
- Blinds
- Window Screens
- Living Room with Fireplace
- Multiple Living Areas
- Dining Room
- Storage Room
Kitchen
- Gourmet Kitchen
- Breakfast Area or Nook
- Open to Family Room
- Breakfast Bar
- Gas Oven
- Gas Range
- Microwave
- Plumbed For Ice Maker
- Dishwasher
- Stainless Steel Appliances
- Kitchen Island
- Granite Countertops
- Quartz Countertops
- Disposal
Flooring
- Wood
- Carpet
- Tile
Bedrooms and Bathrooms
- 4 Bedrooms | 1 Primary Bedroom on Main
- Walk-In Closet
- In-Law or Guest Suite
- Double Vanity
- Soaking Tub
- Separate Shower
Home Security
- Security Lights
- Fire and Smoke Detector
Eco-Friendly Details
- Energy-Efficient Appliances
- Energy-Efficient Windows
- Energy-Efficient Thermostat
Pool
- Filtered Pool
- Heated In Ground Pool
- Heated Spa
- In Ground Spa
- Outdoor Pool
- Waterfall Pool Feature
- Pool Sweep
Outdoor Features
- Covered Patio or Porch
- Outdoor Kitchen
- Exterior Lighting
- Rain Gutters
Schools
- William J Winkley Elementary School
- Running Brushy Middle School
- Leander High School
Utilities
- Central Heating and Cooling System
- Vented Exhaust Fan
- Underground Utilities
- Natural Gas Connected
- High Speed Internet
- Cable TV Available
Listing and Financial Details
- Assessor Parcel Number 05043802120000
- Tax Block D
Community Details
Overview
- Association fees include common area maintenance
- Crystal Falls Home Owners Association
- Built by Taylor Morrison
- Bluffs At Crystal Falls Sec 1 Subdivision
- Community Lake
Amenities
- Common Area
- Clubhouse
- Community Mailbox
Recreation
- Golf Course Community
- Sport Court
- Community Playground
- Community Pool
- Fishing
- Park
- Trails
Map
Home Values in the Area
Average Home Value in this Area
Tax History
| Year | Tax Paid | Tax Assessment Tax Assessment Total Assessment is a certain percentage of the fair market value that is determined by local assessors to be the total taxable value of land and additions on the property. | Land | Improvement |
|---|---|---|---|---|
| 2025 | $10,740 | $663,013 | -- | -- |
| 2023 | $10,740 | $547,945 | $0 | $0 |
| 2022 | $11,071 | $498,132 | $0 | $0 |
| 2021 | $10,826 | $452,847 | $72,000 | $418,900 |
| 2020 | $10,535 | $411,679 | $66,000 | $345,679 |
| 2018 | $12,167 | $456,217 | $72,000 | $384,217 |
| 2017 | $11,240 | $415,200 | $72,000 | $343,200 |
| 2016 | $10,776 | $391,107 | $72,000 | $319,107 |
| 2015 | $8,733 | $361,866 | $72,000 | $295,000 |
| 2014 | $8,733 | $328,969 | $66,000 | $262,969 |
Property History
| Date | Event | Price | List to Sale | Price per Sq Ft |
|---|---|---|---|---|
| 09/23/2025 09/23/25 | Price Changed | $835,000 | -4.6% | $236 / Sq Ft |
| 07/31/2025 07/31/25 | Price Changed | $875,000 | -2.2% | $247 / Sq Ft |
| 07/15/2025 07/15/25 | Price Changed | $895,000 | -0.6% | $253 / Sq Ft |
| 05/30/2025 05/30/25 | For Sale | $900,000 | -- | $254 / Sq Ft |
Purchase History
| Date | Type | Sale Price | Title Company |
|---|---|---|---|
| Vendors Lien | -- | None Available |
Mortgage History
| Date | Status | Loan Amount | Loan Type |
|---|---|---|---|
| Open | $328,895 | VA |
Source: Unlock MLS (Austin Board of REALTORS®)
MLS Number: 8653155
APN: 807649
- 2624 Outlook Ridge Loop
- 2008 Granite Hill Dr
- 2213 Lookout Range Dr
- 2809 Coral Valley Dr
- 1916 Buffalo Speedway
- 2335 Zoa Dr
- 2724 Rain Song
- 2420 Champions Corner Dr
- 2204 Granite Hill Dr
- 1824 Wolf Dancer
- 2233 Yaupon Range Dr
- 2849 Coral Valley Dr
- 2728 Long Lasso Pass
- 2213 Zoa Dr
- 1928 Long Bow Dr
- 2108 Ariella Dr
- 2528 Rifleman Cove
- 2509 Rusty Spur
- 2344 Broken Wagon Dr
- 2833 Long Lasso Pass
- 2624 Outlook Ridge Loop
- 2028 Tribal Way
- 2644 Hilltop Divide Ln
- 2809 Coral Valley Dr
- 2844 Coral Valley Dr
- 2333 Legend Hill Dr
- 2905 Coral Valley Dr
- 2103 Ariella Dr
- 2204 Zoa Dr
- 1813 Tall Chief
- 2320 Bravo Ct
- 1809 Cross Draw Trail
- 2502 Highland Trail
- 2705 Prosperity
- 2500 Preserve Trail
- 2012 E Gann Hill Dr
- 3000 N Lakeline Blvd
- 1519 Hawk Dr
- 2100 Killians Way
- 1513 Hawk Dr






