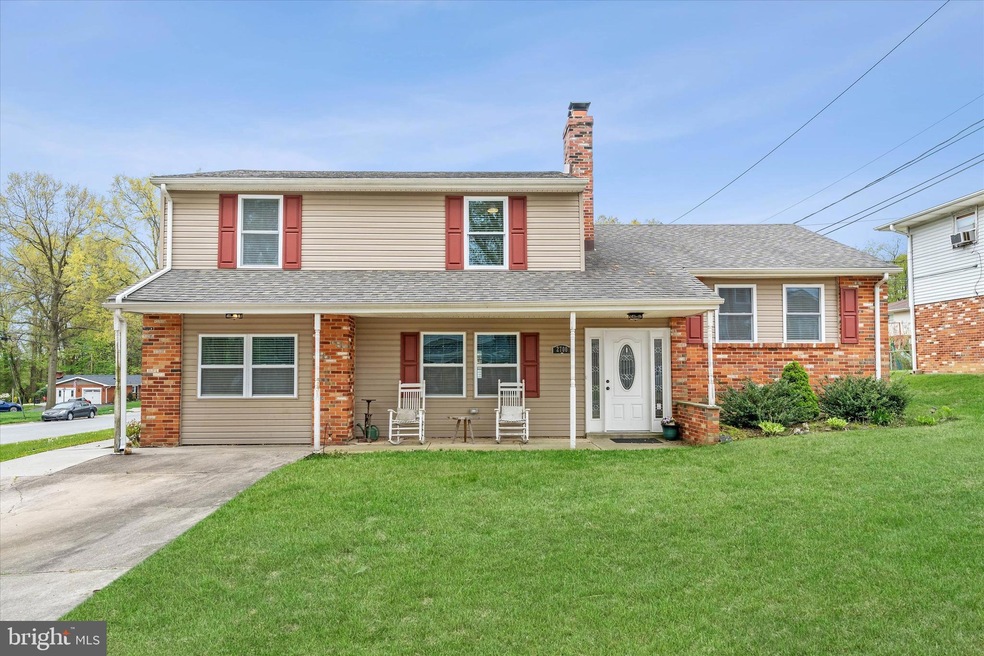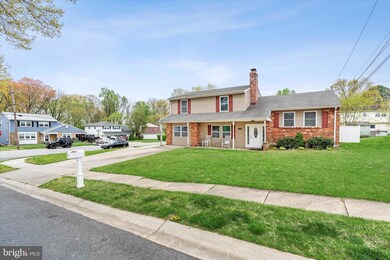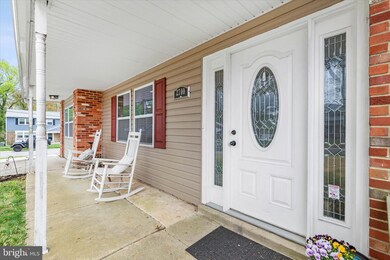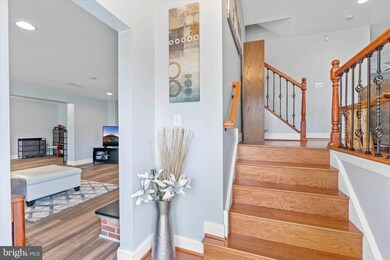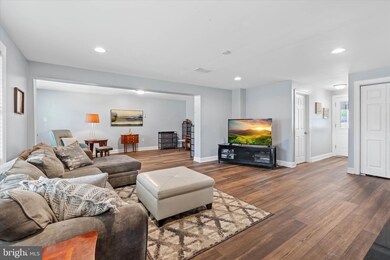
2700 Pickering Rd Wilmington, DE 19808
Pike Creek NeighborhoodHighlights
- Colonial Architecture
- Traditional Floor Plan
- No HOA
- Heritage Elementary School Rated A-
- Wood Flooring
- Upgraded Countertops
About This Home
As of June 2024**Offer Deadline Monday 4/29 @ 12PM** Welcome to 2700 Pickering Road, your soon to be Home Sweet Home! This charming split-level home features 4 bedrooms, 2.5 baths, and a spacious open floorplan. Hang out for a few on the front porch or enter to the main level and to the left find a large family room with LVP flooring and a WOOD BURNING FIREPLACE that opens seamlessly to a quiet space that can be used as a den, game room, home office, the possibilities are endless. Off the family room is a powder room and cozy bedroom as well as a walk out to the covered back porch overlooking the FULLY FENCED in yard. Back inside you will walk up a small flight of steps to the kitchen, complete with STAINLESS STEEL APPLIANCES,GRANITE COUNTERTOPS and TILED BACKSPLASH and plenty of cabinet space. This bright and spacious level is finished off with an open concept dining and formal living room with HARDWOOD FLOORING. Make your way upstairs and find large primary bedroom with small area that is currently being used as an office, WALK-IN CLOSET and full bathroom. There are two additional spacious bedrooms and a full baths with TUB SHOWER to complete this level. A large unfinished basement for storage and a DOUBLE DRIVEWAY for all of your parking needs on this corner lot. Nestled in the highly desirable neighborhood of Heritage Park, close to major routes and shopping. This home is a MUST SEE!
Home Details
Home Type
- Single Family
Est. Annual Taxes
- $2,655
Year Built
- Built in 1966 | Remodeled in 2017
Lot Details
- 0.25 Acre Lot
- Lot Dimensions are 88.60 x 110.00
- Privacy Fence
- Vinyl Fence
- Level Lot
- Back, Front, and Side Yard
- Property is zoned NC6.5
Home Design
- Colonial Architecture
- Split Level Home
- Brick Exterior Construction
- Block Foundation
- Shingle Roof
- Vinyl Siding
Interior Spaces
- Property has 2 Levels
- Traditional Floor Plan
- Ceiling Fan
- Wood Burning Fireplace
- Replacement Windows
- Family Room
- Living Room
- Dining Room
Kitchen
- Electric Oven or Range
- Built-In Microwave
- Stainless Steel Appliances
- Upgraded Countertops
- Disposal
Flooring
- Wood
- Wall to Wall Carpet
- Ceramic Tile
- Luxury Vinyl Plank Tile
Bedrooms and Bathrooms
- En-Suite Primary Bedroom
- En-Suite Bathroom
- Walk-In Closet
- Bathtub with Shower
Basement
- Basement Fills Entire Space Under The House
- Laundry in Basement
Parking
- 4 Parking Spaces
- 4 Driveway Spaces
Eco-Friendly Details
- Energy-Efficient Appliances
- Energy-Efficient Windows
Outdoor Features
- Porch
Utilities
- Forced Air Heating and Cooling System
- Electric Water Heater
Community Details
- No Home Owners Association
- Heritage Park Subdivision
Listing and Financial Details
- Tax Lot 127
- Assessor Parcel Number 08-043.30-127
Ownership History
Purchase Details
Home Financials for this Owner
Home Financials are based on the most recent Mortgage that was taken out on this home.Purchase Details
Home Financials for this Owner
Home Financials are based on the most recent Mortgage that was taken out on this home.Purchase Details
Home Financials for this Owner
Home Financials are based on the most recent Mortgage that was taken out on this home.Purchase Details
Home Financials for this Owner
Home Financials are based on the most recent Mortgage that was taken out on this home.Purchase Details
Home Financials for this Owner
Home Financials are based on the most recent Mortgage that was taken out on this home.Similar Homes in Wilmington, DE
Home Values in the Area
Average Home Value in this Area
Purchase History
| Date | Type | Sale Price | Title Company |
|---|---|---|---|
| Deed | -- | None Listed On Document | |
| Deed | -- | None Available | |
| Quit Claim Deed | $157,001 | None Available | |
| Sheriffs Deed | $236,015 | None Available | |
| Deed | $232,000 | None Available |
Mortgage History
| Date | Status | Loan Amount | Loan Type |
|---|---|---|---|
| Open | $10,000 | No Value Available | |
| Open | $340,000 | New Conventional | |
| Previous Owner | $25,000 | Credit Line Revolving | |
| Previous Owner | $230,000 | New Conventional | |
| Previous Owner | $204,000 | Purchase Money Mortgage | |
| Previous Owner | $226,118 | FHA | |
| Previous Owner | $9,031 | Stand Alone Second |
Property History
| Date | Event | Price | Change | Sq Ft Price |
|---|---|---|---|---|
| 06/07/2024 06/07/24 | Sold | $425,000 | +9.0% | $172 / Sq Ft |
| 04/29/2024 04/29/24 | Pending | -- | -- | -- |
| 04/23/2024 04/23/24 | For Sale | $390,000 | +35.7% | $158 / Sq Ft |
| 10/16/2017 10/16/17 | Sold | $287,500 | -2.5% | $116 / Sq Ft |
| 08/31/2017 08/31/17 | Pending | -- | -- | -- |
| 08/24/2017 08/24/17 | Price Changed | $294,900 | -1.7% | $119 / Sq Ft |
| 08/14/2017 08/14/17 | For Sale | $299,900 | -- | $121 / Sq Ft |
Tax History Compared to Growth
Tax History
| Year | Tax Paid | Tax Assessment Tax Assessment Total Assessment is a certain percentage of the fair market value that is determined by local assessors to be the total taxable value of land and additions on the property. | Land | Improvement |
|---|---|---|---|---|
| 2024 | $2,974 | $80,500 | $13,900 | $66,600 |
| 2023 | $2,624 | $80,500 | $13,900 | $66,600 |
| 2022 | $2,655 | $80,500 | $13,900 | $66,600 |
| 2021 | $2,655 | $80,500 | $13,900 | $66,600 |
| 2020 | $2,664 | $80,500 | $13,900 | $66,600 |
| 2019 | $2,810 | $80,500 | $13,900 | $66,600 |
| 2018 | $2,506 | $80,500 | $13,900 | $66,600 |
| 2017 | $2,476 | $77,400 | $13,900 | $63,500 |
| 2016 | $3,424 | $77,400 | $13,900 | $63,500 |
| 2015 | $2,633 | $85,000 | $13,900 | $71,100 |
| 2014 | $2,251 | $85,000 | $13,900 | $71,100 |
Agents Affiliated with this Home
-

Seller's Agent in 2024
Andrea Harrington
Compass
(302) 383-8360
19 in this area
709 Total Sales
-

Buyer's Agent in 2024
Connor Tuozzolo
Compass
(302) 598-4653
3 in this area
44 Total Sales
-

Seller's Agent in 2017
John Carpenter
RE/MAX
(302) 893-2156
1 in this area
224 Total Sales
-

Seller Co-Listing Agent in 2017
Michael Walton
BHHS Fox & Roach
(302) 293-7109
26 in this area
234 Total Sales
-

Buyer's Agent in 2017
Angela Allen
Patterson Schwartz
(410) 920-9574
7 in this area
186 Total Sales
Map
Source: Bright MLS
MLS Number: DENC2060044
APN: 08-043.30-127
- 2638 Drayton Dr
- 2722 E Riding Dr
- 2624 Heritage Farm Dr
- 2635 Drayton Dr
- 2619 Longfellow Dr
- 222 Carlow Dr
- 2620 Belaire Dr
- 350 Quimby Dr
- 2304 Milltown Rd
- 2205 Saint Francis St
- 5414 Valley Green Dr Unit D4
- 10 Ingrid Ct
- 2107 Othoson Ave
- 5407 Jenmatt Dr
- 1908 S Woodmill Dr
- 3109 Albemarle Rd
- 1904 W Zabenko Dr
- 223 Phillips Dr
- 215 Phillips Dr
- 75 Kathy Ln Unit 656
