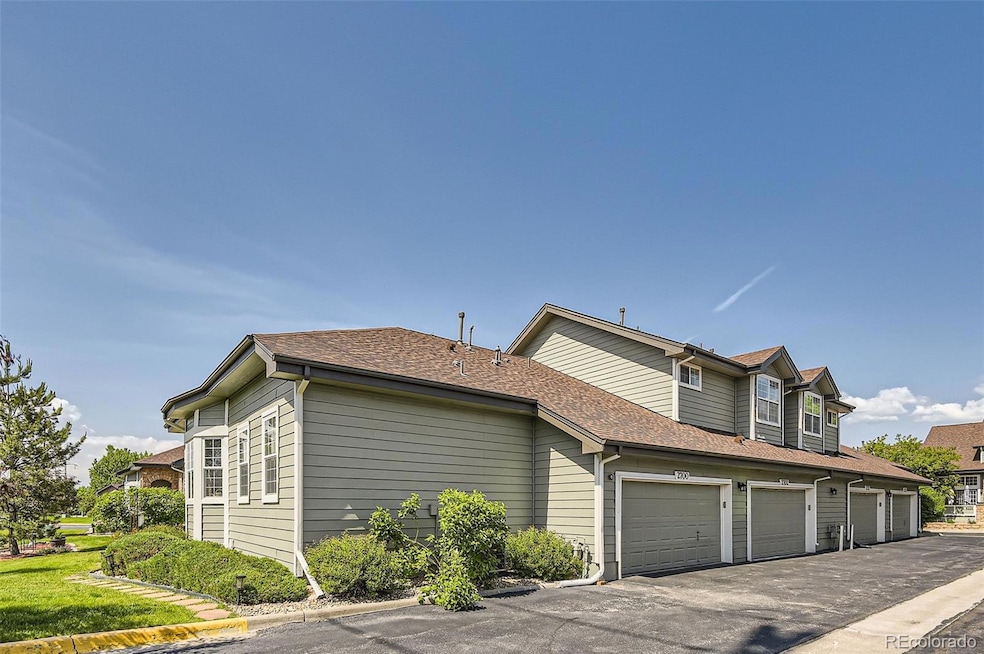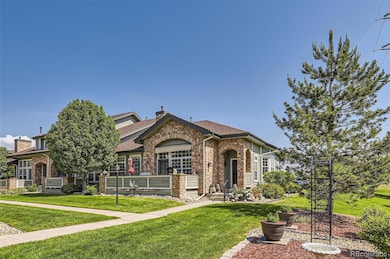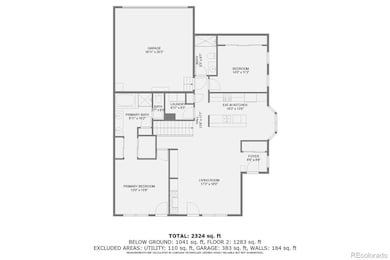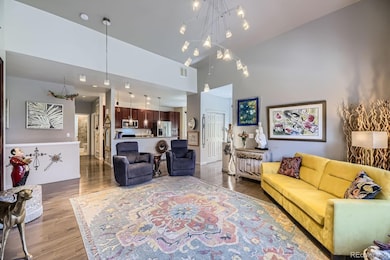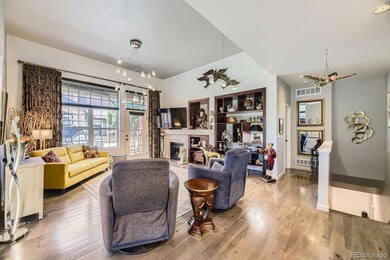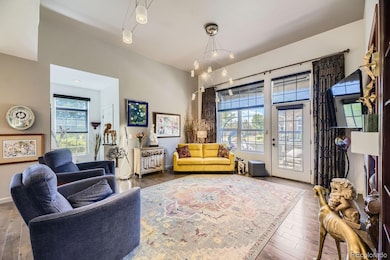2700 W Greens Place Unit 2700 Littleton, CO 80123
Estimated payment $4,463/month
Highlights
- Steam Room
- Fitness Center
- Gated Community
- Goddard Middle School Rated A
- Primary Bedroom Suite
- Open Floorplan
About This Home
Ask about the $10,000.00 incentive. Views of the Platte River and trails. LOW MAINTENANCE LIVING. This is absolutely the best ranch-style property in Riverwalk/Greens. One-level-end-unit townhome in Riverwalk. Special features of this open floor plan on the main level include a laundry room, two bedrooms, two bathrooms, a kitchen, and a living room, making living easy. Special features include hardwood hickory floors, an upgraded kitchen and bathrooms, newer light fixtures throughout, and nice window treatments. The kitchen features stainless steel appliances, cherry wood cabinets, a newer, high-end double-drawer dishwasher, and a bay window with seating. The living room features a custom-built-in entertainment center with shelves, many south-facing windows, a patio door with an awning, hickory floors, and a gas fireplace. The primary bedroom features dual closets, carpet, a door to the patio, an en-suite five-piece bathroom with a jetted tub, heated floors, and a walk-in shower. The secondary main-floor bedroom is situated in a secluded area and is adjacent to a fully upgraded bathroom. The main level has newer Pella fiberglass windows. The basement features two additional bedrooms with egress windows, a spacious family room that may be used as a media/game area with recessed lights, an office, and a full bathroom with a steam shower. A turnkey property. This community offers a 12,000 sq. ft. clubhouse, a community facility featuring a spa, billiards room, outdoor pool, sauna, and hot tub, as well as banquet rooms, a fully equipped fitness center, a charming lounge, and a variety of monthly activities. A distinctive lifestyle community that's maintenance-free. Walking distance to restaurants, the Platte River, stores, old town Littleton, light rail, and centrally located to other areas. Just a short walk to the Platte River and historic downtown Littleton.
Listing Agent
MB Bahl Markerting Group Brokerage Email: debisellsrealestate@yahoo.com,303-587-4244 License #40000994 Listed on: 05/29/2025
Townhouse Details
Home Type
- Townhome
Est. Annual Taxes
- $5,063
Year Built
- Built in 1997 | Remodeled
Lot Details
- End Unit
- Cul-De-Sac
- South Facing Home
HOA Fees
Parking
- 2 Car Attached Garage
Home Design
- Contemporary Architecture
- Wood Siding
- Concrete Block And Stucco Construction
Interior Spaces
- 1-Story Property
- Open Floorplan
- Built-In Features
- Vaulted Ceiling
- Double Pane Windows
- Window Treatments
- Bay Window
- Entrance Foyer
- Family Room
- Living Room with Fireplace
- Steam Room
Kitchen
- Eat-In Kitchen
- Self-Cleaning Oven
- Cooktop
- Microwave
- Dishwasher
- Granite Countertops
- Disposal
Flooring
- Wood
- Carpet
- Tile
Bedrooms and Bathrooms
- 4 Bedrooms | 2 Main Level Bedrooms
- Primary Bedroom Suite
- Walk-In Closet
- 3 Full Bathrooms
Laundry
- Laundry Room
- Dryer
- Washer
Finished Basement
- Basement Fills Entire Space Under The House
- Sump Pump
- Stubbed For A Bathroom
- 2 Bedrooms in Basement
- Basement Window Egress
Home Security
Schools
- Centennial Academy Of Fine Arts Elementary School
- Goddard Middle School
- Littleton High School
Utilities
- Forced Air Heating and Cooling System
- Humidifier
- Gas Water Heater
- Water Purifier
- High Speed Internet
Additional Features
- Smoke Free Home
- Patio
- Property is near public transit
Listing and Financial Details
- Exclusions: All personal property.
- Assessor Parcel Number 033802390
Community Details
Overview
- Association fees include insurance, irrigation, ground maintenance, maintenance structure, recycling, road maintenance, sewer, snow removal, trash, water
- Advance HOA Managgement Association, Phone Number (303) 482-2213
- Riverwalk Association, Phone Number (303) 730-2200
- Riverwalk Community
- Riverwalk/The Greens Subdivision
- Community Parking
- Greenbelt
Amenities
- Sauna
- Clubhouse
Recreation
- Fitness Center
- Community Pool
- Community Spa
Pet Policy
- Dogs and Cats Allowed
Security
- Front Desk in Lobby
- Gated Community
- Carbon Monoxide Detectors
- Fire and Smoke Detector
Map
Home Values in the Area
Average Home Value in this Area
Tax History
| Year | Tax Paid | Tax Assessment Tax Assessment Total Assessment is a certain percentage of the fair market value that is determined by local assessors to be the total taxable value of land and additions on the property. | Land | Improvement |
|---|---|---|---|---|
| 2024 | $4,226 | $44,234 | -- | -- |
| 2023 | $4,226 | $44,234 | $0 | $0 |
| 2022 | $3,085 | $32,984 | $0 | $0 |
| 2021 | $3,090 | $32,984 | $0 | $0 |
| 2020 | $2,733 | $30,845 | $0 | $0 |
| 2019 | $2,571 | $30,845 | $0 | $0 |
| 2018 | $2,158 | $27,526 | $0 | $0 |
| 2017 | $2,774 | $27,526 | $0 | $0 |
| 2016 | $2,523 | $23,323 | $0 | $0 |
| 2015 | $2,528 | $23,323 | $0 | $0 |
| 2014 | -- | $18,658 | $0 | $0 |
| 2013 | -- | $18,490 | $0 | $0 |
Property History
| Date | Event | Price | List to Sale | Price per Sq Ft | Prior Sale |
|---|---|---|---|---|---|
| 11/06/2025 11/06/25 | Price Changed | $680,000 | -0.7% | $252 / Sq Ft | |
| 09/18/2025 09/18/25 | Price Changed | $685,000 | -0.7% | $254 / Sq Ft | |
| 08/12/2025 08/12/25 | Price Changed | $690,000 | -0.7% | $255 / Sq Ft | |
| 06/24/2025 06/24/25 | Price Changed | $695,000 | -4.1% | $257 / Sq Ft | |
| 05/29/2025 05/29/25 | For Sale | $725,000 | +7.4% | $268 / Sq Ft | |
| 04/30/2024 04/30/24 | Sold | $675,000 | +2.3% | $250 / Sq Ft | View Prior Sale |
| 03/15/2024 03/15/24 | Pending | -- | -- | -- | |
| 03/11/2024 03/11/24 | For Sale | $660,000 | -- | $244 / Sq Ft |
Purchase History
| Date | Type | Sale Price | Title Company |
|---|---|---|---|
| Warranty Deed | $675,000 | Land Title Guarantee | |
| Warranty Deed | $650,000 | Land Title Guarantee Company | |
| Warranty Deed | $277,000 | None Available | |
| Personal Reps Deed | $277,000 | None Available | |
| Personal Reps Deed | $264,900 | First American Heritage Titl | |
| Warranty Deed | $171,475 | First American Heritage Titl |
Mortgage History
| Date | Status | Loan Amount | Loan Type |
|---|---|---|---|
| Open | $540,000 | New Conventional | |
| Previous Owner | $450,000 | New Conventional | |
| Previous Owner | $221,600 | Purchase Money Mortgage |
Source: REcolorado®
MLS Number: 7350922
APN: 2077-17-1-17-035
- 2712 W Greens Place Unit 2712
- 2715 W Greens Dr Unit 2715
- 2788 W Greens Dr Unit 2788
- 2730 W Riverwalk Cir Unit C
- 2730 W Riverwalk Cir Unit A
- 2896 W Riverwalk Cir Unit A304
- 2773 W Riverwalk Cir Unit H
- 2895 W Riverwalk Cir Unit 114
- 5472 S Nevada St Unit B
- 2894 W Riverwalk Cir Unit 108
- 2894 W Riverwalk Cir Unit 209
- 2757 W Riverwalk Cir Unit E
- 2844 W Centennial Dr Unit K
- 5592 S Nevada St Unit 106
- 5015 S Prince Place
- 2920 W Centennial Dr Unit H
- 3010 W Prentice Ave Unit J
- 3016 W Prentice Ave Unit C
- 3066 W Prentice Ave Unit G
- 5380 S Prescott St Unit 5380
- 2715 W Greens Dr
- 2894 W Riverwalk Cir Unit 301
- 5151 S Rio Grande St
- 2940 W Centennial Dr
- 3016 W Prentice Ave Unit D
- 2961 W Centennial Dr
- 4957 S Prince Ct
- 5425 S Federal Cir
- 5339 S Windermere St
- 2100 W Littleton Blvd
- 5807 S Rapp St
- 5529 S Windermere St
- 5579 S Windermere St
- 4661 S Decatur St Unit 206
- 6014 S Prince St
- 5820 S Windermere St
- 3378 W Saratoga Ave
- 5681 S Lowell Blvd Unit 5681
- 5250 S Huron Way Unit 13-101
- 6137 Sterne Cir
