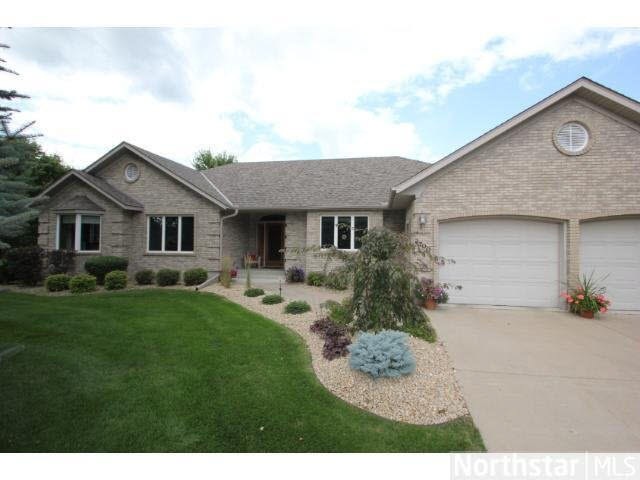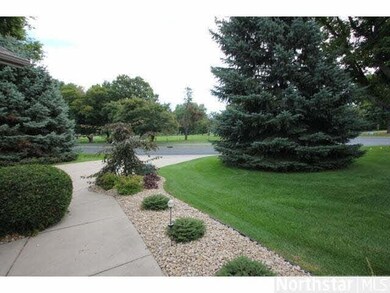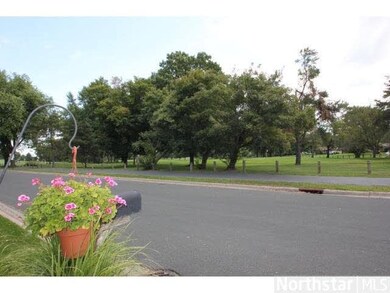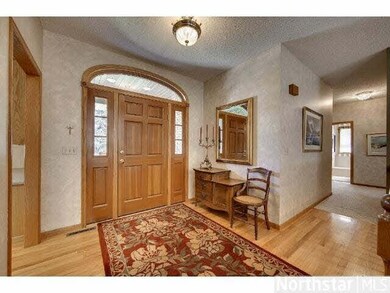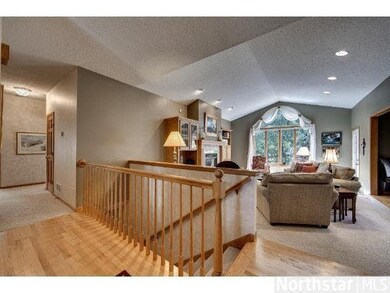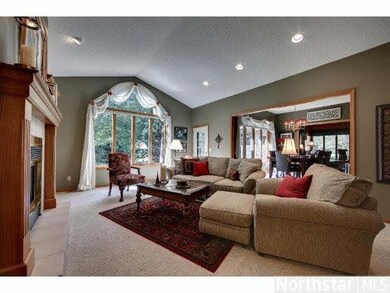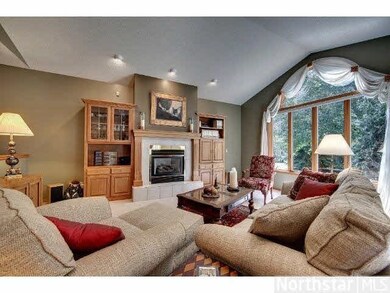
2700 Westview Dr Hastings, MN 55033
Hastings-Marshan Township NeighborhoodEstimated Value: $603,000 - $717,000
Highlights
- On Golf Course
- Deck
- Wood Flooring
- Hastings High School Rated A-
- Vaulted Ceiling
- Whirlpool Bathtub
About This Home
As of October 2013Custom-built by Willard Bauer. Rambler adjacent to Hastings Country Club Golf Course. Corner lot on prime Westview & Southview. Original owner. Beautifully landscaped w mature trees. 4BRs, w 3BRs on the main level, Generous room sizes. Screened porch.
Last Agent to Sell the Property
Ralph Peterson
Coldwell Banker Burnet Listed on: 08/12/2013
Co-Listed By
Joyce Peterson
Coldwell Banker Burnet
Last Buyer's Agent
Laurel Turtinen
Coldwell Banker Burnet
Home Details
Home Type
- Single Family
Est. Annual Taxes
- $4,968
Year Built
- Built in 1995
Lot Details
- Lot Dimensions are 145x186x14
- On Golf Course
- Corner Lot
- Sprinkler System
- Many Trees
Home Design
- Brick Exterior Construction
- Poured Concrete
- Asphalt Shingled Roof
- Stucco Exterior
Interior Spaces
- 1-Story Property
- Vaulted Ceiling
- Ceiling Fan
- Fireplace
- Formal Dining Room
- Home Security System
- Washer and Dryer Hookup
Kitchen
- Eat-In Kitchen
- Built-In Oven
- Cooktop
Flooring
- Wood
- Tile
Bedrooms and Bathrooms
- 4 Bedrooms
- Walk-In Closet
- Primary Bathroom is a Full Bathroom
- Bathroom on Main Level
- Whirlpool Bathtub
- Bathtub With Separate Shower Stall
Finished Basement
- Basement Fills Entire Space Under The House
- Drain
- Basement Window Egress
Parking
- 2 Car Attached Garage
- Garage Door Opener
Additional Features
- Deck
- Forced Air Heating and Cooling System
Listing and Financial Details
- Assessor Parcel Number 191345101100
Ownership History
Purchase Details
Home Financials for this Owner
Home Financials are based on the most recent Mortgage that was taken out on this home.Purchase Details
Home Financials for this Owner
Home Financials are based on the most recent Mortgage that was taken out on this home.Similar Homes in Hastings, MN
Home Values in the Area
Average Home Value in this Area
Purchase History
| Date | Buyer | Sale Price | Title Company |
|---|---|---|---|
| Notch David J | $525,773 | Trademark Title Services Inc | |
| Niederloh Kurt R | $383,000 | Burnet Title |
Mortgage History
| Date | Status | Borrower | Loan Amount |
|---|---|---|---|
| Open | Notch David J | $473,196 | |
| Previous Owner | Niederloh Kurt R | $340,000 | |
| Previous Owner | Niederloh Kurt R | $369,307 |
Property History
| Date | Event | Price | Change | Sq Ft Price |
|---|---|---|---|---|
| 10/23/2013 10/23/13 | Sold | $383,000 | -4.0% | $98 / Sq Ft |
| 10/14/2013 10/14/13 | Pending | -- | -- | -- |
| 08/12/2013 08/12/13 | For Sale | $399,000 | -- | $102 / Sq Ft |
Tax History Compared to Growth
Tax History
| Year | Tax Paid | Tax Assessment Tax Assessment Total Assessment is a certain percentage of the fair market value that is determined by local assessors to be the total taxable value of land and additions on the property. | Land | Improvement |
|---|---|---|---|---|
| 2023 | $7,816 | $565,800 | $142,400 | $423,400 |
| 2022 | $6,802 | $550,300 | $142,100 | $408,200 |
| 2021 | $6,788 | $455,300 | $123,600 | $331,700 |
| 2020 | $5,764 | $448,100 | $117,700 | $330,400 |
| 2019 | $5,758 | $449,100 | $112,100 | $337,000 |
| 2018 | $5,721 | $425,800 | $106,800 | $319,000 |
| 2017 | $5,427 | $408,600 | $101,700 | $306,900 |
| 2016 | $5,522 | $385,600 | $95,000 | $290,600 |
| 2015 | $5,450 | $382,300 | $92,200 | $290,100 |
| 2014 | -- | $379,500 | $88,900 | $290,600 |
| 2013 | -- | $331,507 | $78,786 | $252,721 |
Agents Affiliated with this Home
-
R
Seller's Agent in 2013
Ralph Peterson
Coldwell Banker Burnet
-
J
Seller Co-Listing Agent in 2013
Joyce Peterson
Coldwell Banker Burnet
-
L
Buyer's Agent in 2013
Laurel Turtinen
Coldwell Banker Burnet
Map
Source: REALTOR® Association of Southern Minnesota
MLS Number: 4519498
APN: 19-13451-01-100
- 2270 Old Bridge Ln
- 1780 River Shore Dr
- 1475 River Shore Dr
- 2289 Old Bridge Ln
- 2289 Old Bridge Ln
- 2289 Old Bridge Ln
- 2289 Old Bridge Ln
- 2289 Old Bridge Ln
- 2310 Old Bridge Ln
- 2300 Old Bridge Ln
- 2280 Old Bridge Ln
- 2269 Old Bridge Ln
- 1595 River Shore Dr
- 1194 Villa Ct
- 1730 River Shore Dr
- 1355 20th St W
- 1359 20th St W
- 3000 Riverwood Dr Unit 231
- 2100 Highland Dr
- 2060 Highland Dr
- 2700 Westview Dr
- 1310 Southview Dr
- 2650 Westview Dr
- 2555 Southview Place
- 1330 Southview Dr
- 2575 Southview Place
- 1301 Southview Dr
- 1281 Southview Dr
- 2600 Westview Dr
- 2525 Southview Place
- 1321 Southview Dr
- 1341 Southview Dr
- 2500 Southview Place
- 1301 1301 Southview Dr
- 1271 Southview Dr
- 1361 Southview Dr
- 2580 Southview Place
- 2510 Westview Dr
- 2530 Southview Place
- 1345 High Point Ct
