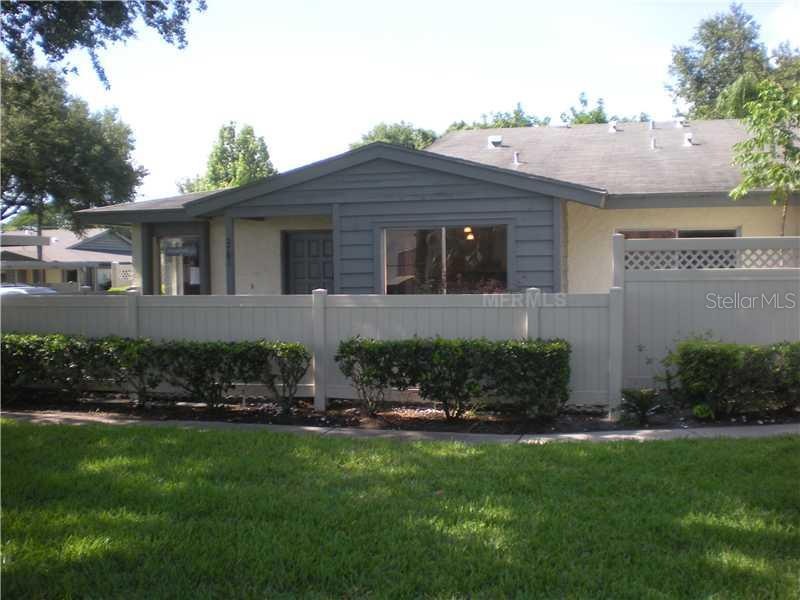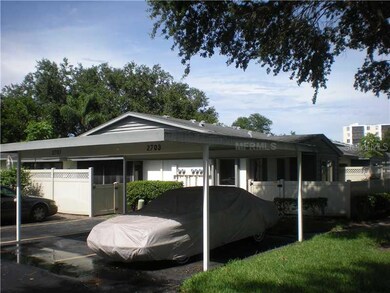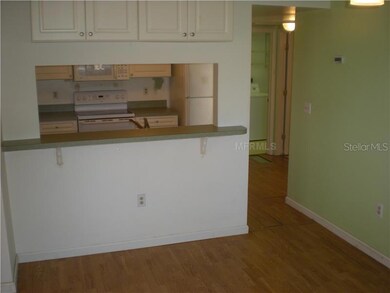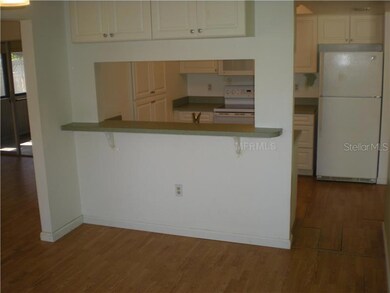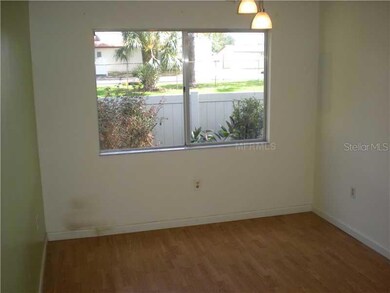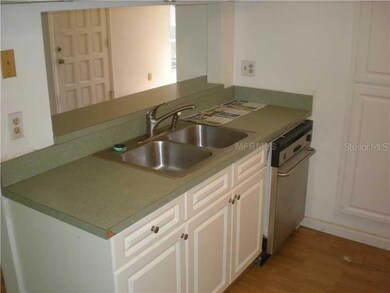
2701 29th Ave W Unit 18 Bradenton, FL 34205
South Bradenton NeighborhoodHighlights
- Oak Trees
- Deck
- Sun or Florida Room
- Spa
- Property is near public transit
- End Unit
About This Home
As of May 2020Lovely 2 bedroom / 2 bath villa with Florida room, located in the well maintained community of Courtyard Square. Conveniently located, just minutes to area beaches, shopping, dining and downtown Bradenton...a great opportunity to call this home! Villa is a light and bright end unit, with privacy, open patio and laminate wood flooring throughout and laundry room. Mature landscaping, Community pool and recreation center offer a great way to meet your neighbors and enjoy the Florida lifestyle. This is a Fannie Mae HomePath property. Purchase this property for as little as 3% down! This property is approved for HomePath Mortgage Financing. This property is approved for HomePath Renovation Mortgage Financing.
Home Details
Home Type
- Single Family
Est. Annual Taxes
- $525
Year Built
- Built in 1982
Lot Details
- 313 Sq Ft Lot
- Mature Landscaping
- Oak Trees
- Zero Lot Line
- Property is zoned PDP
HOA Fees
- $299 Monthly HOA Fees
Parking
- 1 Carport Space
Home Design
- Villa
- Slab Foundation
- Wood Frame Construction
- Shingle Roof
- Block Exterior
- Stucco
Interior Spaces
- 1,024 Sq Ft Home
- 1-Story Property
- Ceiling Fan
- Great Room
- Sun or Florida Room
- Inside Utility
Kitchen
- Oven
- Range
- Microwave
- Dishwasher
Flooring
- Laminate
- Ceramic Tile
- Vinyl
Bedrooms and Bathrooms
- 2 Bedrooms
- 2 Full Bathrooms
Laundry
- Laundry in unit
- Dryer
- Washer
Outdoor Features
- Spa
- Deck
- Patio
- Porch
Location
- Property is near public transit
Schools
- Robert H. Prine Elementary School
- W.D. Sugg Middle School
- Bayshore High School
Utilities
- Central Heating and Cooling System
- Cable TV Available
Listing and Financial Details
- Down Payment Assistance Available
- Homestead Exemption
- Visit Down Payment Resource Website
- Tax Lot 18
- Assessor Parcel Number 4974000954
Community Details
Overview
- Association fees include cable TV, community pool, escrow reserves fund, insurance, maintenance structure, ground maintenance, maintenance repairs, manager, pest control, private road, recreational facilities
- Courtyard Square Condo Community
- Courtyard Square Condo Subdivision
- The community has rules related to deed restrictions
Recreation
- Recreation Facilities
- Community Pool
Ownership History
Purchase Details
Home Financials for this Owner
Home Financials are based on the most recent Mortgage that was taken out on this home.Purchase Details
Purchase Details
Purchase Details
Home Financials for this Owner
Home Financials are based on the most recent Mortgage that was taken out on this home.Purchase Details
Purchase Details
Home Financials for this Owner
Home Financials are based on the most recent Mortgage that was taken out on this home.Map
Home Values in the Area
Average Home Value in this Area
Purchase History
| Date | Type | Sale Price | Title Company |
|---|---|---|---|
| Warranty Deed | $129,000 | Attorney | |
| Warranty Deed | $73,000 | Stewart Title Company | |
| Interfamily Deed Transfer | -- | Attorney | |
| Special Warranty Deed | $53,100 | Attorney | |
| Trustee Deed | -- | Attorney | |
| Warranty Deed | $107,000 | Masters Title Services Of Ma |
Mortgage History
| Date | Status | Loan Amount | Loan Type |
|---|---|---|---|
| Open | $122,550 | New Conventional | |
| Previous Owner | $103,750 | Purchase Money Mortgage |
Property History
| Date | Event | Price | Change | Sq Ft Price |
|---|---|---|---|---|
| 05/27/2020 05/27/20 | Sold | $129,000 | 0.0% | $126 / Sq Ft |
| 04/18/2020 04/18/20 | Pending | -- | -- | -- |
| 04/15/2020 04/15/20 | For Sale | $129,000 | 0.0% | $126 / Sq Ft |
| 04/02/2020 04/02/20 | Pending | -- | -- | -- |
| 03/31/2020 03/31/20 | For Sale | $129,000 | +142.9% | $126 / Sq Ft |
| 09/26/2013 09/26/13 | Sold | $53,100 | +6.4% | $52 / Sq Ft |
| 07/28/2013 07/28/13 | Pending | -- | -- | -- |
| 07/13/2013 07/13/13 | Price Changed | $49,900 | -10.1% | $49 / Sq Ft |
| 06/28/2013 06/28/13 | For Sale | $55,500 | 0.0% | $54 / Sq Ft |
| 06/27/2013 06/27/13 | Pending | -- | -- | -- |
| 06/12/2013 06/12/13 | For Sale | $55,500 | -- | $54 / Sq Ft |
Tax History
| Year | Tax Paid | Tax Assessment Tax Assessment Total Assessment is a certain percentage of the fair market value that is determined by local assessors to be the total taxable value of land and additions on the property. | Land | Improvement |
|---|---|---|---|---|
| 2024 | $3,034 | $205,743 | -- | -- |
| 2023 | $2,986 | $199,750 | $0 | $199,750 |
| 2022 | $2,496 | $149,100 | $0 | $149,100 |
| 2021 | $2,084 | $110,500 | $0 | $110,500 |
| 2020 | $1,997 | $101,000 | $0 | $101,000 |
| 2019 | $1,721 | $95,000 | $0 | $95,000 |
| 2018 | $1,646 | $95,000 | $0 | $0 |
| 2017 | $1,424 | $85,000 | $0 | $0 |
| 2016 | $1,270 | $69,950 | $0 | $0 |
| 2015 | $1,023 | $55,650 | $0 | $0 |
| 2014 | $1,023 | $50,583 | $0 | $0 |
| 2013 | $516 | $50,583 | $1 | $50,582 |
About the Listing Agent

Professional. Dedicated. A great communicator. Customers consider Jo Ellyn a powerhouse and problem solver, combining twenty years of real estate experience with a strong interior design and business background. She's practiced listening to buyers and sellers, successfully closing hundreds of transactions, and guiding customers through the process with grace and ease. She is passionate about living in Sarasota and brings enthusiasm, exceptional customer service, and tried-and-true marketing
Jo Ellyn's Other Listings
Source: Stellar MLS
MLS Number: A3979677
APN: 49740-0095-4
- 2901 26th St W Unit 312
- 2901 26th St W Unit 317
- 2901 26th St W Unit 818
- 2925 29th Ave W Unit 70
- 3111 Taunton Dr W
- 2801 23rd Ave W
- 2406 25th Ave W
- 3013 Yarmouth Dr W
- 3014 Southern Pkwy W
- 2309 30th Ave W
- 2503 23rd Ave W
- 3303 32nd St W
- 2705 21st Ave W
- 2801 21st Ave W
- 3207 33rd Street Ct W
- 2705 20th Avenue Dr W
- 2309 22nd Ave W
- 3405 Highland Ave W
- 2057 Garden Pkwy
- 3534 Lake Bayshore Dr Unit K118
