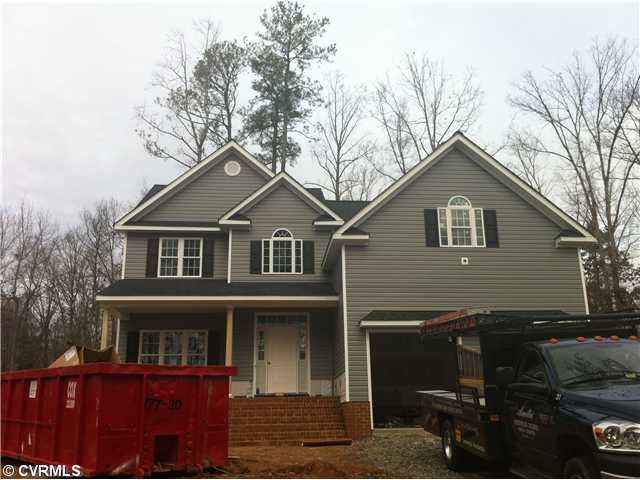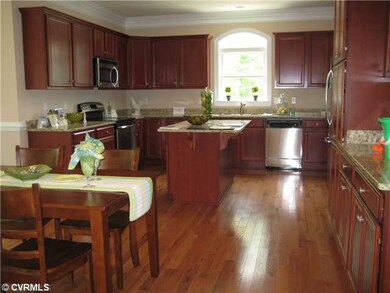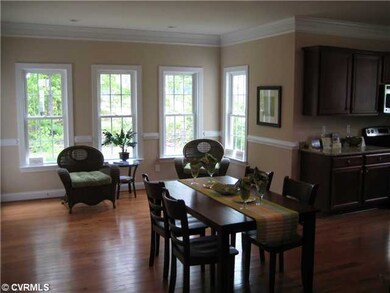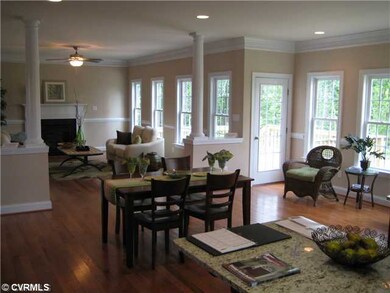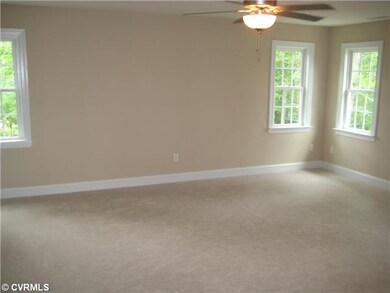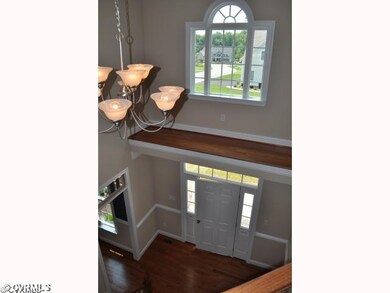
2701 Bayfront Way Midlothian, VA 23112
About This Home
As of September 2016Beautiful open floorplan that has tons of upgrades! Granite countertops, custom kitchen cabinets, upgraded appliances, hardwood floors, tons of trim throughout the home, Fireplace, ceramic tile in the baths, upgraded heat and air conditioning system, insulated garage, and much more! This home will not last at this price, come and see the quality differences that set a Savage Savoy Builders home apart from the competition. Images are of a similar floorplan.
Last Agent to Sell the Property
Jeff Bunch
Dodson Properties, LLC License #0225195262 Listed on: 12/09/2011
Home Details
Home Type
- Single Family
Est. Annual Taxes
- $4,242
Year Built
- 2011
Home Design
- Dimensional Roof
Bedrooms and Bathrooms
- 4 Bedrooms
- 2 Full Bathrooms
Additional Features
- Property has 2 Levels
- Zoned Heating and Cooling
Listing and Financial Details
- Assessor Parcel Number 718-687-43-47-00000
Ownership History
Purchase Details
Home Financials for this Owner
Home Financials are based on the most recent Mortgage that was taken out on this home.Purchase Details
Home Financials for this Owner
Home Financials are based on the most recent Mortgage that was taken out on this home.Purchase Details
Home Financials for this Owner
Home Financials are based on the most recent Mortgage that was taken out on this home.Similar Homes in Midlothian, VA
Home Values in the Area
Average Home Value in this Area
Purchase History
| Date | Type | Sale Price | Title Company |
|---|---|---|---|
| Bargain Sale Deed | $528,000 | Fidelity National Title | |
| Bargain Sale Deed | $528,000 | Fidelity National Title | |
| Warranty Deed | $348,500 | Appomattox Title Company Inc | |
| Warranty Deed | $29,600 | -- |
Mortgage History
| Date | Status | Loan Amount | Loan Type |
|---|---|---|---|
| Open | $528,000 | New Conventional | |
| Closed | $528,000 | VA | |
| Previous Owner | $296,225 | New Conventional | |
| Previous Owner | $266,000 | New Conventional |
Property History
| Date | Event | Price | Change | Sq Ft Price |
|---|---|---|---|---|
| 09/09/2016 09/09/16 | Sold | $348,500 | +0.3% | $127 / Sq Ft |
| 08/07/2016 08/07/16 | Pending | -- | -- | -- |
| 07/29/2016 07/29/16 | For Sale | $347,500 | +17.4% | $126 / Sq Ft |
| 04/26/2012 04/26/12 | Sold | $296,000 | -0.7% | $108 / Sq Ft |
| 03/11/2012 03/11/12 | Pending | -- | -- | -- |
| 12/09/2011 12/09/11 | For Sale | $297,950 | -- | $108 / Sq Ft |
Tax History Compared to Growth
Tax History
| Year | Tax Paid | Tax Assessment Tax Assessment Total Assessment is a certain percentage of the fair market value that is determined by local assessors to be the total taxable value of land and additions on the property. | Land | Improvement |
|---|---|---|---|---|
| 2025 | $4,242 | $473,800 | $102,000 | $371,800 |
| 2024 | $4,242 | $471,000 | $102,000 | $369,000 |
| 2023 | $4,030 | $442,900 | $97,000 | $345,900 |
| 2022 | $3,749 | $407,500 | $92,000 | $315,500 |
| 2021 | $3,509 | $366,700 | $90,000 | $276,700 |
| 2020 | $3,446 | $362,700 | $90,000 | $272,700 |
| 2019 | $3,324 | $349,900 | $90,000 | $259,900 |
| 2018 | $3,306 | $348,000 | $90,000 | $258,000 |
| 2017 | $3,225 | $335,900 | $90,000 | $245,900 |
| 2016 | $3,068 | $319,600 | $90,000 | $229,600 |
| 2015 | $2,855 | $294,800 | $78,000 | $216,800 |
| 2014 | $2,855 | $294,800 | $78,000 | $216,800 |
Agents Affiliated with this Home
-

Seller's Agent in 2016
Cheryl Valenti
Hometown Realty
5 in this area
35 Total Sales
-

Buyer's Agent in 2016
Heather Grubb
First Choice Realty
(804) 304-7578
87 Total Sales
-
J
Seller's Agent in 2012
Jeff Bunch
Dodson Properties, LLC
-

Buyer's Agent in 2012
Lindsay Ward
Oakstone Properties
(804) 387-2611
3 in this area
66 Total Sales
Map
Source: Central Virginia Regional MLS
MLS Number: 1131156
APN: 718-68-74-34-700-000
- 14936 Endstone Trail
- 14712 Evershot Cir
- 3719 Waverton Dr
- 15013 Dordon Ln
- 14536 Waters Shore Dr
- 15006 Dordon Ln
- 2236 Thorncrag Ln
- 4030 Water Overlook Blvd
- 14801 Abberton Dr
- 14825 Abberton Dr
- 14824 Abberton Dr
- 14900 Abberton Dr
- 15001 Abberton Dr
- 4227 Heron Pointe Place
- 3601 Ampfield Way
- 15149 Heaton Dr
- 15206 Heaton Dr
- 15118 Heaton Dr
- 3506 Heaton Ct
- 2409 Silver Lake Terrace
