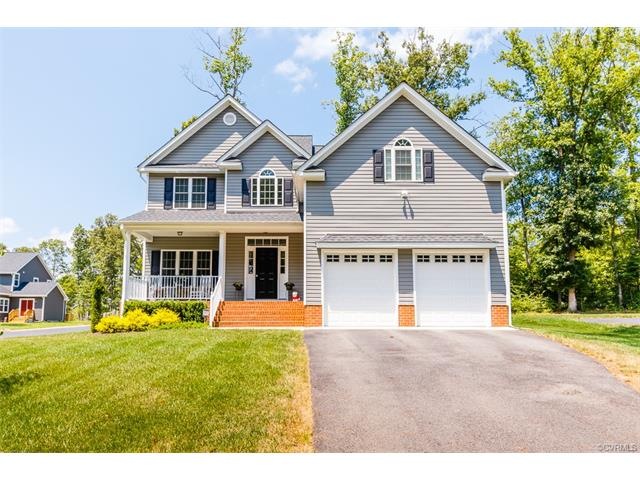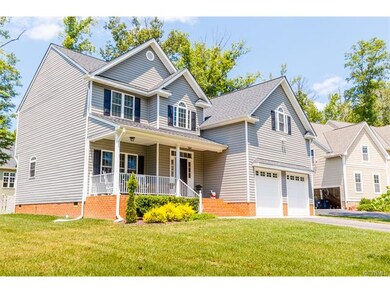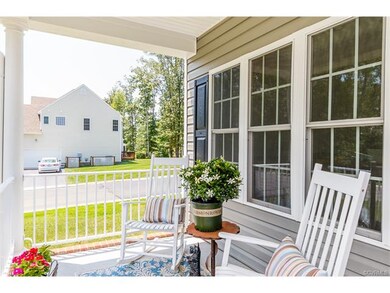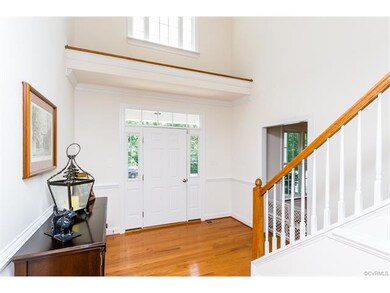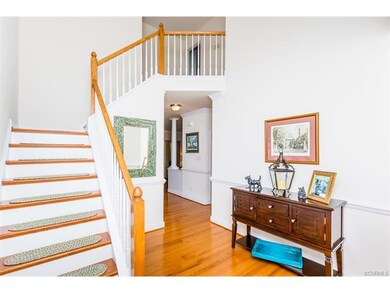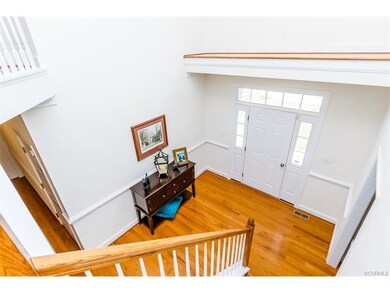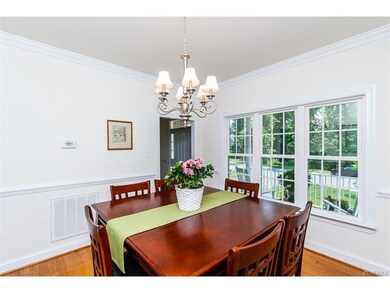
2701 Bayfront Way Midlothian, VA 23112
Highlights
- Deck
- Transitional Architecture
- Granite Countertops
- Midlothian High School Rated A
- Wood Flooring
- 2 Car Direct Access Garage
About This Home
As of September 2016Don’t wait for new construction! This gem looks like it has never been lived in! Nice, fenced corner lot with irrigation and established yard. Desirable transitional with neutral interior and open, bright floorplan. 2-story foyer welcomes you in and leads to formal dining room. Back of the house is wide open! The kitchen has center island w/breakfast bar, granite countertops,abundant cabinetry, eat-in area and casual sitting room. Den is spacious with gas fireplace, recessed lighting and built-in bookcases.Hardwood floors run throughout the first floor,2nd floor hallway and master bedroom. Good sized laundry room w/tile floor and ½ bath complete the floorplan. An open staircase w/hardwood stairs leads to the 2nd floor. The master bedroom is a wonderful retreat with his and her walk-in closets,hardwood floors and well-appointed master bath w/garden tub and tile shower. 3 additional BR's w/generous closets and full bath w/tub/shower complete the 2nd floor. Abundant storage with plenty of closets and pull-down attic. 2-car garage is sheetrocked and painted w/pedestrian door. Great opportunities for outdoor living with front porch and rear deck. Close to 288 &Swift Creek Reservoir.
Last Agent to Sell the Property
Hometown Realty License #0225160923 Listed on: 07/29/2016

Home Details
Home Type
- Single Family
Est. Annual Taxes
- $3,068
Year Built
- Built in 2012
Lot Details
- 0.26 Acre Lot
- Back Yard Fenced
- Zoning described as R9
HOA Fees
- $33 Monthly HOA Fees
Parking
- 2 Car Direct Access Garage
- Driveway
Home Design
- Transitional Architecture
- Frame Construction
- Composition Roof
- Vinyl Siding
Interior Spaces
- 2,750 Sq Ft Home
- 2-Story Property
- Built-In Features
- Bookcases
- Ceiling Fan
- Gas Fireplace
- Insulated Doors
- Crawl Space
- Washer and Dryer Hookup
Kitchen
- Eat-In Kitchen
- Electric Cooktop
- Microwave
- Dishwasher
- Granite Countertops
- Disposal
Flooring
- Wood
- Partially Carpeted
Bedrooms and Bathrooms
- 4 Bedrooms
- En-Suite Primary Bedroom
- Walk-In Closet
Home Security
- Home Security System
- Fire and Smoke Detector
Outdoor Features
- Deck
- Front Porch
Schools
- Swift Creek Elementary School
- Tomahawk Creek Middle School
- Midlothian High School
Utilities
- Forced Air Heating and Cooling System
- Heating System Uses Natural Gas
- Gas Water Heater
Community Details
- Edgewater At The Reservoir Subdivision
Listing and Financial Details
- Tax Lot 52
- Assessor Parcel Number 718-68-74-34-700-000
Ownership History
Purchase Details
Home Financials for this Owner
Home Financials are based on the most recent Mortgage that was taken out on this home.Purchase Details
Home Financials for this Owner
Home Financials are based on the most recent Mortgage that was taken out on this home.Purchase Details
Home Financials for this Owner
Home Financials are based on the most recent Mortgage that was taken out on this home.Similar Homes in Midlothian, VA
Home Values in the Area
Average Home Value in this Area
Purchase History
| Date | Type | Sale Price | Title Company |
|---|---|---|---|
| Bargain Sale Deed | $528,000 | Fidelity National Title | |
| Bargain Sale Deed | $528,000 | Fidelity National Title | |
| Warranty Deed | $348,500 | Appomattox Title Company Inc | |
| Warranty Deed | $29,600 | -- |
Mortgage History
| Date | Status | Loan Amount | Loan Type |
|---|---|---|---|
| Open | $528,000 | New Conventional | |
| Closed | $528,000 | VA | |
| Previous Owner | $296,225 | New Conventional | |
| Previous Owner | $266,000 | New Conventional |
Property History
| Date | Event | Price | Change | Sq Ft Price |
|---|---|---|---|---|
| 09/09/2016 09/09/16 | Sold | $348,500 | +0.3% | $127 / Sq Ft |
| 08/07/2016 08/07/16 | Pending | -- | -- | -- |
| 07/29/2016 07/29/16 | For Sale | $347,500 | +17.4% | $126 / Sq Ft |
| 04/26/2012 04/26/12 | Sold | $296,000 | -0.7% | $108 / Sq Ft |
| 03/11/2012 03/11/12 | Pending | -- | -- | -- |
| 12/09/2011 12/09/11 | For Sale | $297,950 | -- | $108 / Sq Ft |
Tax History Compared to Growth
Tax History
| Year | Tax Paid | Tax Assessment Tax Assessment Total Assessment is a certain percentage of the fair market value that is determined by local assessors to be the total taxable value of land and additions on the property. | Land | Improvement |
|---|---|---|---|---|
| 2025 | $4,242 | $473,800 | $102,000 | $371,800 |
| 2024 | $4,242 | $471,000 | $102,000 | $369,000 |
| 2023 | $4,030 | $442,900 | $97,000 | $345,900 |
| 2022 | $3,749 | $407,500 | $92,000 | $315,500 |
| 2021 | $3,509 | $366,700 | $90,000 | $276,700 |
| 2020 | $3,446 | $362,700 | $90,000 | $272,700 |
| 2019 | $3,324 | $349,900 | $90,000 | $259,900 |
| 2018 | $3,306 | $348,000 | $90,000 | $258,000 |
| 2017 | $3,225 | $335,900 | $90,000 | $245,900 |
| 2016 | $3,068 | $319,600 | $90,000 | $229,600 |
| 2015 | $2,855 | $294,800 | $78,000 | $216,800 |
| 2014 | $2,855 | $294,800 | $78,000 | $216,800 |
Agents Affiliated with this Home
-
Cheryl Valenti

Seller's Agent in 2016
Cheryl Valenti
Hometown Realty
5 in this area
34 Total Sales
-
Heather Grubb

Buyer's Agent in 2016
Heather Grubb
First Choice Realty
(804) 304-7578
90 Total Sales
-
J
Seller's Agent in 2012
Jeff Bunch
Dodson Properties, LLC
-
Lindsay Ward

Buyer's Agent in 2012
Lindsay Ward
Oakstone Properties
(804) 387-2611
2 in this area
65 Total Sales
Map
Source: Central Virginia Regional MLS
MLS Number: 1625935
APN: 718-68-74-34-700-000
- 14936 Endstone Trail
- 3807 Graythorne Dr
- Hampshire Plan at RounTrey - Rountrey
- Tiffany I Plan at RounTrey - Rountrey
- Bronte Plan at RounTrey - Rountrey
- Elliot Plan at RounTrey - Rountrey
- Sienna Plan at RounTrey - Rountrey
- Sutherland Plan at RounTrey - Rountrey
- Olivia Plan at RounTrey - Rountrey
- Riverton Plan at RounTrey - Rountrey
- 3812 Waverton Dr
- 15013 Dordon Ln
- 15006 Dordon Ln
- 4030 Water Overlook Blvd
- 14801 Abberton Dr
- 14825 Abberton Dr
- 3531 Ampfield Way
- 14824 Abberton Dr
- 14900 Abberton Dr
- 15001 Abberton Dr
