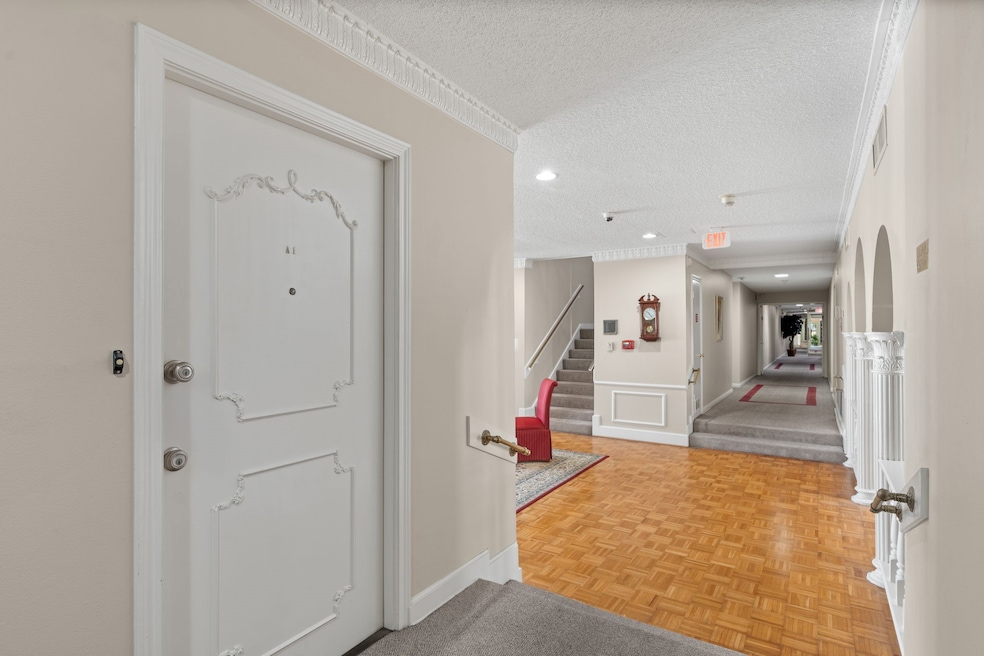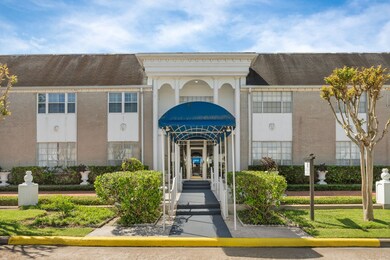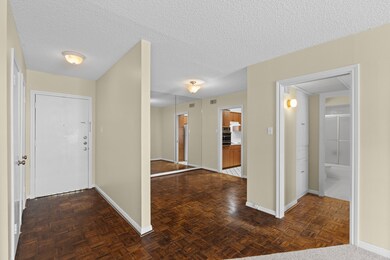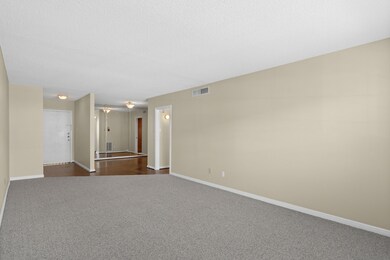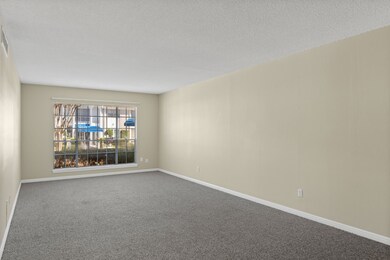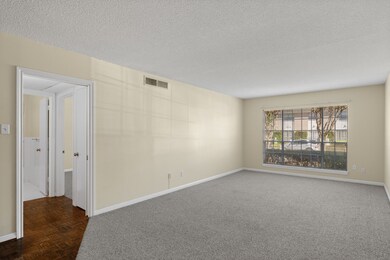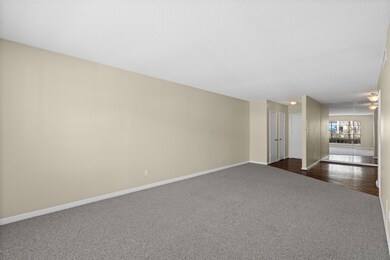2701 Bellefontaine St Unit A1 Houston, TX 77025
Braeswood Place NeighborhoodHighlights
- 1.97 Acre Lot
- Traditional Architecture
- Soaking Tub
- Twain Elementary School Rated A-
- Community Pool
- Electric Gate
About This Home
ALL bills included: water, electric, trash. Outstanding LOCATION Enjoy coming home to a spacious 1 bedroom 1 bath unit with ample storage space! Aside from the separate storage unit in the laundry room (wow!), the amount of storage space is noteworthy - from the kitchen cabinets to the additional overhead bathroom cabinet to the ample closets (2 in front hallway, 2 more in other hallway and a wall-length bedroom closet) First floor unit near the main lobby front entrance and the assigned, covered parking space (secured gate-access). Rain or shine will never touch your car or your hair! Truly and exceptional location! At this place you'll be so close to the Medical Center, Rice university, Rice Village, dining & entertainment venues and major traffic corridors. Complex amenities include: Building lobby with secured access, landscaped courtyards, well-manicured grounds with pools and spa, laundry rooms. Ask for the Resident Selection Criteria & schedule an appointment.
Condo Details
Home Type
- Condominium
Est. Annual Taxes
- $1,928
Year Built
- Built in 1960
Home Design
- Traditional Architecture
Interior Spaces
- 876 Sq Ft Home
- 1-Story Property
- Living Room
Kitchen
- Electric Oven
- Electric Cooktop
- <<microwave>>
- Dishwasher
- Laminate Countertops
- Disposal
Flooring
- Carpet
- Laminate
- Tile
Bedrooms and Bathrooms
- 1 Bedroom
- 1 Full Bathroom
- Dual Sinks
- Soaking Tub
Parking
- 1 Carport Space
- Electric Gate
- Assigned Parking
Outdoor Features
- Outdoor Storage
Schools
- Twain Elementary School
- Pershing Middle School
- Lamar High School
Utilities
- Central Heating and Cooling System
- Cable TV Not Available
Listing and Financial Details
- Property Available on 4/8/25
- Long Term Lease
Community Details
Overview
- Front Yard Maintenance
- Barclay Condo Ph 01 Subdivision
Recreation
- Community Pool
Pet Policy
- No Pets Allowed
Security
- Security Service
- Card or Code Access
Map
Source: Houston Association of REALTORS®
MLS Number: 49089456
APN: 1119190000001
- 2700 Bellefontaine St Unit B14W
- 2700 Bellefontaine St Unit A30
- 2700 Bellefontaine St Unit A31-32
- 2700 Bellefontaine A6 St Unit A6
- 2701 Bellefontaine St Unit B8
- 2600 Bellefontaine St Unit A21
- 2600 Bellefontaine St Unit D12
- 2600 Bellefontaine St Unit D18
- 2600 Bellefontaine St Unit A18
- 2601 Bellefontaine St Unit B209
- 2601 Bellefontaine St Unit C114
- 2628 Glen Haven Blvd
- 2526 Gramercy St
- 2930 Brompton Square Dr
- 7350 Kirby Dr Unit 46
- 2509 Dorrington St Unit B
- 6626 Brompton Rd
- 2737 Werlein Ave
- 7525 Brompton St Unit 7525
- 2500 Glen Haven Blvd
- 2700 Bellefontaine A6 St Unit A6
- 2700 Bellefontaine St Unit A31-32
- 2700 Bellefontaine St Unit A10
- 2601 Bellefontaine St Unit B209
- 2601 Bellefontaine St Unit B114
- 2601 Bellefontaine St Unit B105
- 2601 Bellefontaine St Unit 216
- 7315 Brompton St
- 2600 Bellefontaine St Unit A18
- 7315 Brompton St Unit 344A
- 7315 Brompton St Unit 329A
- 7315 Brompton St Unit 323A
- 7315 Brompton St Unit 211B
- 7315 Brompton St Unit 145A
- 7315 Brompton St Unit 129A
- 7315 Brompton St Unit 122B
- 7315 Brompton St Unit 366B
- 7315 Brompton St Unit 315B
- 7315 Brompton St Unit 303B
- 7315 Brompton St Unit 135B
