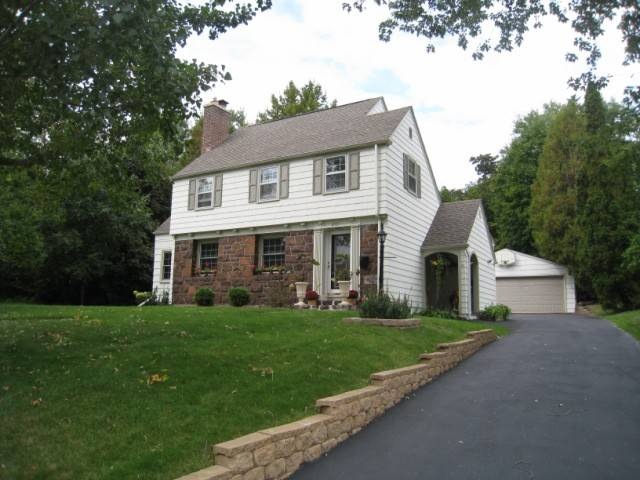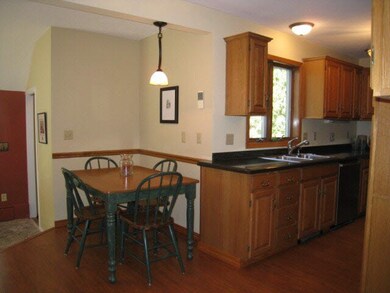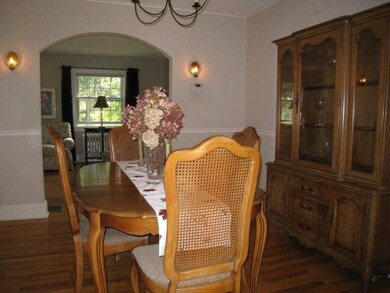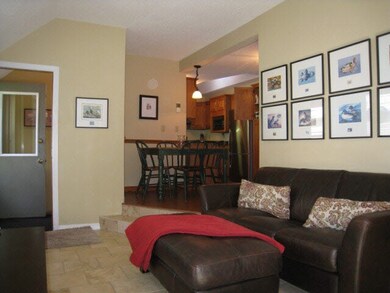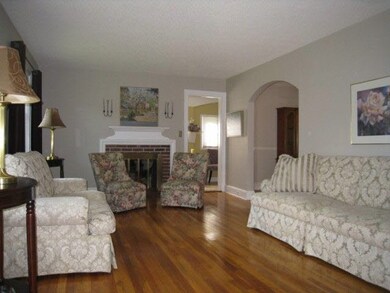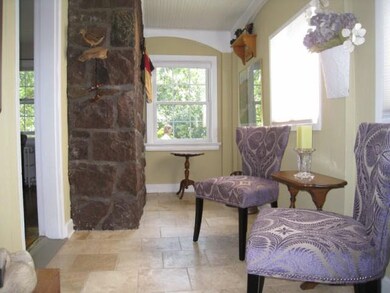
2701 Branch St Duluth, MN 55812
Congdon Park NeighborhoodHighlights
- Deck
- Formal Dining Room
- Eat-In Kitchen
- Congdon Elementary School Rated A-
- 2 Car Detached Garage
- High Speed Internet
About This Home
As of September 2014This sophisticated 4 bedroom 2 bath traditional home features a elegant formal dining room, beautiful galley kitchen with room for dining and a small office area, captivating bright & sunny living room with a brick fireplace, den, sunken main floor family room with sliding door to a deck and the gorgeous private back yard, beautiful hardwood floors, lower level rec room, plenty of storage and much more. The oversized private grounds feature picture perfect landscaping & flower gardens, a fire pit area perfect for entertaining, beautiful apple trees, a huge white pine, partially fenced and a very nice deck. Also features a 2 car garage, asphalt driveway and convenient location.
Last Agent to Sell the Property
Tony Vatalaro
Evergreen Real Estate, Inc. Listed on: 09/30/2011
Last Buyer's Agent
Teresa Thornwall
Real Living Messina & Associates
Home Details
Home Type
- Single Family
Est. Annual Taxes
- $6,582
Year Built
- 1935
Lot Details
- 0.32 Acre Lot
- Lot Dimensions are 99.66' x 140'
- Partially Fenced Property
Parking
- 2 Car Detached Garage
Home Design
- Slab Foundation
- Poured Concrete
- Frame Construction
- Asphalt Shingled Roof
- Wood Siding
- Stone Exterior Construction
Interior Spaces
- Wood Burning Fireplace
- Formal Dining Room
- Partially Finished Basement
- Crawl Space
- Eat-In Kitchen
Bedrooms and Bathrooms
- 4 Bedrooms
- 2 Full Bathrooms
Additional Features
- Deck
- High Speed Internet
Listing and Financial Details
- Assessor Parcel Number 010-2080-03100
Ownership History
Purchase Details
Home Financials for this Owner
Home Financials are based on the most recent Mortgage that was taken out on this home.Purchase Details
Home Financials for this Owner
Home Financials are based on the most recent Mortgage that was taken out on this home.Similar Homes in Duluth, MN
Home Values in the Area
Average Home Value in this Area
Purchase History
| Date | Type | Sale Price | Title Company |
|---|---|---|---|
| Warranty Deed | $269,900 | Arrowhead Abstract | |
| Warranty Deed | $245,000 | Consolidated Title |
Mortgage History
| Date | Status | Loan Amount | Loan Type |
|---|---|---|---|
| Open | $80,000 | Credit Line Revolving | |
| Closed | $40,000 | Credit Line Revolving | |
| Open | $215,900 | New Conventional | |
| Previous Owner | $147,000 | Unknown |
Property History
| Date | Event | Price | Change | Sq Ft Price |
|---|---|---|---|---|
| 09/15/2014 09/15/14 | Sold | $269,900 | -1.8% | $117 / Sq Ft |
| 08/04/2014 08/04/14 | Pending | -- | -- | -- |
| 07/09/2014 07/09/14 | For Sale | $274,900 | +12.2% | $119 / Sq Ft |
| 06/15/2012 06/15/12 | Sold | $245,000 | -10.9% | $106 / Sq Ft |
| 06/01/2012 06/01/12 | Pending | -- | -- | -- |
| 09/30/2011 09/30/11 | For Sale | $274,900 | -- | $119 / Sq Ft |
Tax History Compared to Growth
Tax History
| Year | Tax Paid | Tax Assessment Tax Assessment Total Assessment is a certain percentage of the fair market value that is determined by local assessors to be the total taxable value of land and additions on the property. | Land | Improvement |
|---|---|---|---|---|
| 2023 | $6,582 | $456,900 | $62,600 | $394,300 |
| 2022 | $4,956 | $402,700 | $55,500 | $347,200 |
| 2021 | $4,856 | $308,800 | $45,400 | $263,400 |
| 2020 | $4,748 | $308,800 | $45,400 | $263,400 |
| 2019 | $4,624 | $295,000 | $38,800 | $256,200 |
| 2018 | $4,320 | $289,900 | $38,800 | $251,100 |
| 2017 | $3,954 | $289,900 | $38,800 | $251,100 |
| 2016 | $3,858 | $146,000 | $32,800 | $113,200 |
| 2015 | $3,518 | $212,000 | $20,800 | $191,200 |
| 2014 | $3,518 | $228,700 | $22,400 | $206,300 |
Agents Affiliated with this Home
-
T
Seller's Agent in 2014
Teresa Thornwall
Real Living Messina & Associates
-
G
Buyer's Agent in 2014
Greg Tesdahl
Adolphson Real Estate
-
T
Seller's Agent in 2012
Tony Vatalaro
Evergreen Real Estate, Inc.
Map
Source: REALTOR® Association of Southern Minnesota
MLS Number: 4221041
APN: 010208003100
