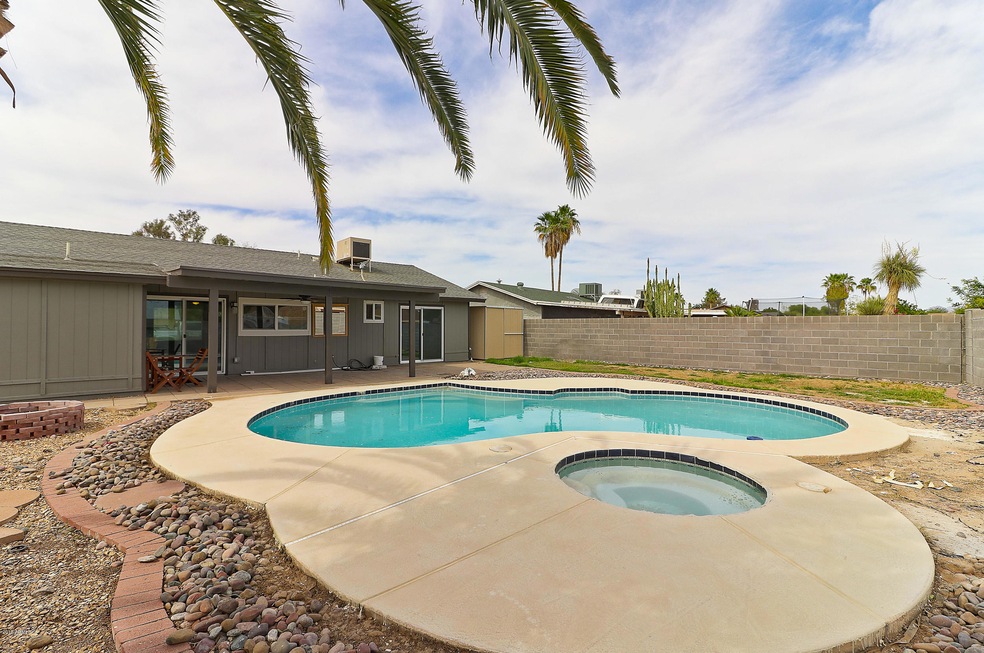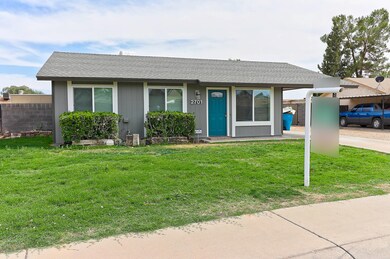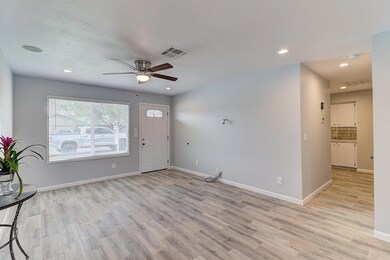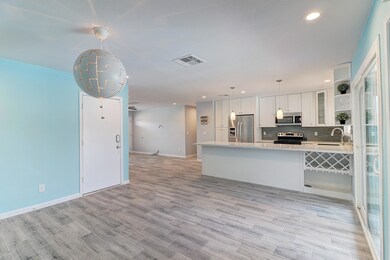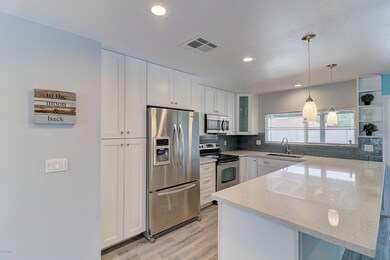
2701 E Villa Rita Dr Phoenix, AZ 85032
Paradise Valley NeighborhoodHighlights
- Heated Spa
- Granite Countertops
- Covered patio or porch
- RV Access or Parking
- No HOA
- Eat-In Kitchen
About This Home
As of May 2022Complete remodel with open floor plan. Newly designed kitchen with 42'' upper cabinets, all new cabinets with built ins and soft close, pantry, sea glass back splash, stainless steel appliances, giant sink with touch free faucet. 9 Ft. Quartz counter top with bar.New plank tile flooring,New dual pane low E white Vinyl windows and sliders,New lighting and wiring throughout interior and exterior.New plumbing fixtures throughout.
Bathrooms completely remodeled with all new materials for a spa like feel. Separate laundry room with washer and dryer.
Freshly painted interior and exterior
RV, boat area with 30 amp power and awning for shade. 45' behind the RV gate. Plus space to park 6 cars in front of the gate plus at least 2 more with carport. And No HOA!Less than 10 minutes to Desert Ridge Shopping, Eating and Entertainment Districts. Less than 15 minutes to the the Scottsdale Quarter, Kierland Commons, the TPC and Westworld. 25 minutes to Sky Harbor Airport, Chase Field, Talking Stick Arena and Downtown. An EXCELLENT location for active lifestyles.Come & Enjoy this Sparkling Pool & Patio...
Last Agent to Sell the Property
HomeSmart Realty License #SA630866000 Listed on: 06/07/2018

Home Details
Home Type
- Single Family
Est. Annual Taxes
- $1,060
Year Built
- Built in 1983
Lot Details
- 7,655 Sq Ft Lot
- Desert faces the front and back of the property
- Wrought Iron Fence
- Block Wall Fence
- Front Yard Sprinklers
- Grass Covered Lot
Home Design
- Wood Frame Construction
- Composition Roof
Interior Spaces
- 1,288 Sq Ft Home
- 1-Story Property
- Ceiling height of 9 feet or more
- Ceiling Fan
- Double Pane Windows
- ENERGY STAR Qualified Windows with Low Emissivity
- Vinyl Clad Windows
- Tinted Windows
- Tile Flooring
- Security System Owned
Kitchen
- Eat-In Kitchen
- Breakfast Bar
- Built-In Microwave
- Kitchen Island
- Granite Countertops
Bedrooms and Bathrooms
- 3 Bedrooms
- Remodeled Bathroom
- Primary Bathroom is a Full Bathroom
- 2 Bathrooms
Parking
- 6 Open Parking Spaces
- 1 Carport Space
- RV Access or Parking
Pool
- Heated Spa
- Private Pool
- Diving Board
Outdoor Features
- Covered patio or porch
- Outdoor Storage
Schools
- Campo Bello Elementary School
- Vista Verde Middle School
- North Canyon High School
Utilities
- Central Air
- Heating Available
- High Speed Internet
- Cable TV Available
Additional Features
- No Interior Steps
- Property is near a bus stop
Community Details
- No Home Owners Association
- Association fees include no fees
- Pepper Ridge Unit Subdivision
Listing and Financial Details
- Tax Lot 276
- Assessor Parcel Number 214-06-280
Ownership History
Purchase Details
Purchase Details
Home Financials for this Owner
Home Financials are based on the most recent Mortgage that was taken out on this home.Purchase Details
Home Financials for this Owner
Home Financials are based on the most recent Mortgage that was taken out on this home.Purchase Details
Home Financials for this Owner
Home Financials are based on the most recent Mortgage that was taken out on this home.Purchase Details
Home Financials for this Owner
Home Financials are based on the most recent Mortgage that was taken out on this home.Similar Homes in Phoenix, AZ
Home Values in the Area
Average Home Value in this Area
Purchase History
| Date | Type | Sale Price | Title Company |
|---|---|---|---|
| Special Warranty Deed | -- | Professional Escrow Services | |
| Warranty Deed | $274,000 | Empire West Title Agency Llc | |
| Deed | -- | Nextitle | |
| Warranty Deed | $180,000 | Nextitle | |
| Warranty Deed | $133,500 | North American Title Co |
Mortgage History
| Date | Status | Loan Amount | Loan Type |
|---|---|---|---|
| Previous Owner | $30,077 | Commercial | |
| Previous Owner | $260,300 | New Conventional | |
| Previous Owner | $168,000 | Stand Alone First | |
| Previous Owner | $164,200 | New Conventional | |
| Previous Owner | $171,000 | Unknown | |
| Previous Owner | $157,500 | Fannie Mae Freddie Mac | |
| Previous Owner | $26,700 | Stand Alone Second | |
| Previous Owner | $106,800 | VA |
Property History
| Date | Event | Price | Change | Sq Ft Price |
|---|---|---|---|---|
| 07/18/2025 07/18/25 | Rented | $2,195 | 0.0% | -- |
| 07/08/2025 07/08/25 | Under Contract | -- | -- | -- |
| 07/03/2025 07/03/25 | Off Market | $2,195 | -- | -- |
| 06/29/2025 06/29/25 | For Rent | $2,195 | +4.5% | -- |
| 06/24/2024 06/24/24 | Rented | $2,100 | 0.0% | -- |
| 06/16/2024 06/16/24 | Under Contract | -- | -- | -- |
| 06/05/2024 06/05/24 | Off Market | $2,100 | -- | -- |
| 06/02/2024 06/02/24 | For Rent | $2,100 | 0.0% | -- |
| 05/02/2022 05/02/22 | Sold | $480,000 | +6.7% | $373 / Sq Ft |
| 04/02/2022 04/02/22 | For Sale | $449,900 | 0.0% | $349 / Sq Ft |
| 07/06/2020 07/06/20 | Rented | $2,000 | +2.6% | -- |
| 07/01/2020 07/01/20 | Under Contract | -- | -- | -- |
| 06/23/2020 06/23/20 | For Rent | $1,950 | 0.0% | -- |
| 06/12/2020 06/12/20 | Off Market | $1,950 | -- | -- |
| 06/09/2020 06/09/20 | For Rent | $1,950 | 0.0% | -- |
| 07/01/2019 07/01/19 | Rented | $1,950 | +2.6% | -- |
| 06/17/2019 06/17/19 | Under Contract | -- | -- | -- |
| 05/20/2019 05/20/19 | For Rent | $1,900 | 0.0% | -- |
| 07/18/2018 07/18/18 | Sold | $274,000 | -2.1% | $213 / Sq Ft |
| 06/07/2018 06/07/18 | For Sale | $279,900 | +55.5% | $217 / Sq Ft |
| 03/28/2018 03/28/18 | Sold | $180,000 | +0.6% | $140 / Sq Ft |
| 02/10/2018 02/10/18 | Pending | -- | -- | -- |
| 02/07/2018 02/07/18 | For Sale | $179,000 | -- | $139 / Sq Ft |
Tax History Compared to Growth
Tax History
| Year | Tax Paid | Tax Assessment Tax Assessment Total Assessment is a certain percentage of the fair market value that is determined by local assessors to be the total taxable value of land and additions on the property. | Land | Improvement |
|---|---|---|---|---|
| 2025 | $1,423 | $14,299 | -- | -- |
| 2024 | $1,179 | $13,618 | -- | -- |
| 2023 | $1,179 | $30,010 | $6,000 | $24,010 |
| 2022 | $1,168 | $23,070 | $4,610 | $18,460 |
| 2021 | $1,187 | $20,370 | $4,070 | $16,300 |
| 2020 | $1,146 | $18,770 | $3,750 | $15,020 |
| 2019 | $1,152 | $16,710 | $3,340 | $13,370 |
| 2018 | $1,299 | $14,630 | $2,920 | $11,710 |
| 2017 | $1,060 | $13,610 | $2,720 | $10,890 |
| 2016 | $1,043 | $13,270 | $2,650 | $10,620 |
| 2015 | $968 | $11,010 | $2,200 | $8,810 |
Agents Affiliated with this Home
-
Rachel Nally
R
Seller's Agent in 2025
Rachel Nally
West USA Realty
(480) 495-2316
23 Total Sales
-
W
Buyer's Agent in 2025
William Phillips
West USA Realty
-
N
Buyer's Agent in 2024
Non-MLS Agent
Non-MLS Office
-
Jaime Miranda

Seller's Agent in 2022
Jaime Miranda
Keller Williams Realty Phoenix
(602) 332-9553
4 in this area
79 Total Sales
-
Ryan McKown

Buyer's Agent in 2022
Ryan McKown
West USA Realty
(602) 361-2865
5 in this area
19 Total Sales
-
Preston White

Seller's Agent in 2020
Preston White
W and Partners, LLC
(480) 318-8971
4 in this area
188 Total Sales
Map
Source: Arizona Regional Multiple Listing Service (ARMLS)
MLS Number: 5777248
APN: 214-06-280
- 2732 E Villa Rita Dr
- 2738 E Libby St
- 2505 E Desert Cactus St
- 2908 E Michelle Dr Unit 7
- 17629 N 24th Way
- 2718 E Campo Bello Dr
- 2827 E Angela Dr Unit 86
- 2523 E Contention Mine Rd Unit 27
- 18250 N Cave Creek Rd Unit 123
- 18250 N Cave Creek Rd Unit 139
- 18250 N Cave Creek Rd Unit 147
- 18250 N Cave Creek Rd Unit 164
- 18202 N Cave Creek Rd Unit 249
- 18202 N Cave Creek Rd Unit 109
- 18202 N Cave Creek Rd Unit 256
- 18202 N Cave Creek Rd Unit 122
- 18202 N Cave Creek Rd Unit 240
- 18202 N Cave Creek Rd Unit 106
- 18202 N Cave Creek Rd Unit 241
- 18202 N Cave Creek Rd Unit 141
