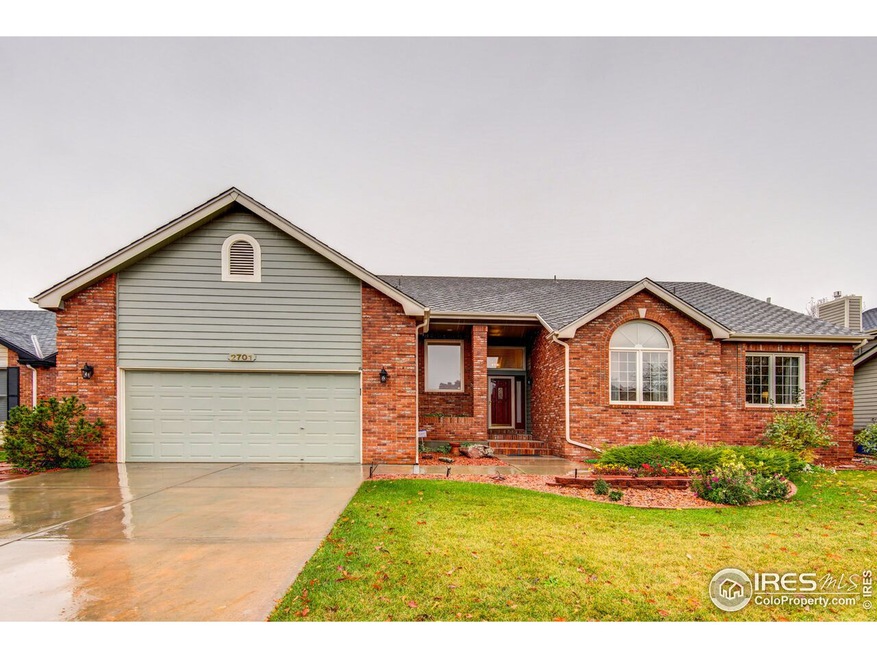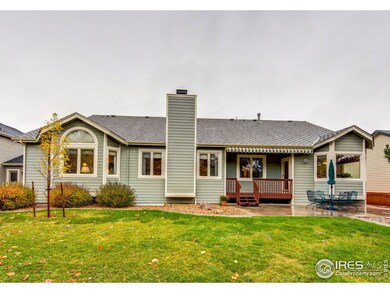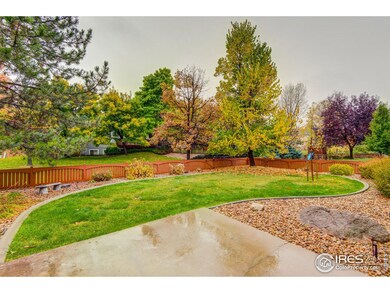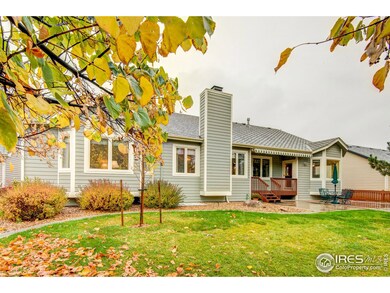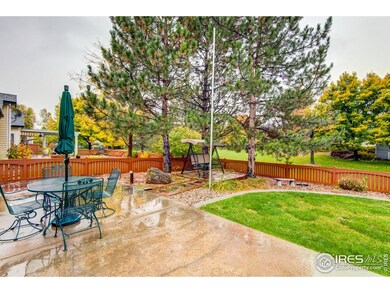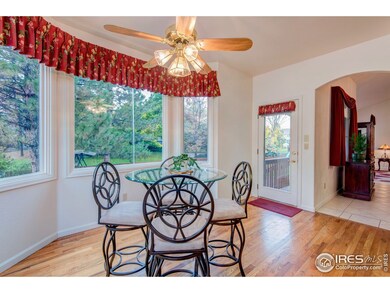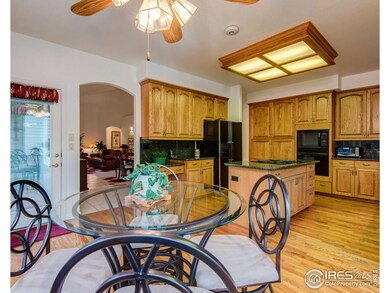
2701 Fieldstone Dr Fort Collins, CO 80525
Stone Ridge NeighborhoodEstimated Value: $749,795 - $850,000
Highlights
- Open Floorplan
- Cathedral Ceiling
- Community Pool
- Shepardson Elementary School Rated A-
- Wood Flooring
- Wood Frame Window
About This Home
As of March 2016Beautiful well maintained ranch home in desirable Stone Ridge Subdivision. Main level bedrooms have elegant vaulted ceilings. Beautiful granite countertops & convenient slide outs in the cabinetry. Home has been pre-inspected, has a brand new hot water heater, new roof(w/ warranty), new retractible awning on back patio, newer furnace. Located just steps away from the neighborhood pool/ the backyard is a private, park-like oasis next to HOA maintained greenbelt. This home is a treasure!
Home Details
Home Type
- Single Family
Est. Annual Taxes
- $1,856
Year Built
- Built in 1994
Lot Details
- 8,251 Sq Ft Lot
- Open Space
- Wood Fence
- Level Lot
- Sprinkler System
HOA Fees
- $82 Monthly HOA Fees
Parking
- 2 Car Attached Garage
Home Design
- Brick Veneer
- Wood Frame Construction
- Composition Roof
Interior Spaces
- 3,308 Sq Ft Home
- 1-Story Property
- Open Floorplan
- Central Vacuum
- Cathedral Ceiling
- Ceiling Fan
- Gas Log Fireplace
- Double Pane Windows
- Window Treatments
- Bay Window
- Wood Frame Window
- Living Room with Fireplace
- Dining Room
- Finished Basement
- Basement Fills Entire Space Under The House
Kitchen
- Eat-In Kitchen
- Electric Oven or Range
- Down Draft Cooktop
- Microwave
- Dishwasher
- Kitchen Island
- Disposal
Flooring
- Wood
- Tile
Bedrooms and Bathrooms
- 4 Bedrooms
- Walk-In Closet
Laundry
- Dryer
- Washer
Accessible Home Design
- Low Pile Carpeting
Outdoor Features
- Patio
- Exterior Lighting
Schools
- Shepardson Elementary School
- Lesher Middle School
- Ft Collins High School
Utilities
- Forced Air Heating and Cooling System
- Satellite Dish
- Cable TV Available
Listing and Financial Details
- Assessor Parcel Number R1359517
Community Details
Overview
- Association fees include common amenities, management
- Built by Geneva
- Stone Ridge Subdivision
Recreation
- Community Pool
Ownership History
Purchase Details
Home Financials for this Owner
Home Financials are based on the most recent Mortgage that was taken out on this home.Purchase Details
Home Financials for this Owner
Home Financials are based on the most recent Mortgage that was taken out on this home.Purchase Details
Purchase Details
Purchase Details
Purchase Details
Similar Homes in Fort Collins, CO
Home Values in the Area
Average Home Value in this Area
Purchase History
| Date | Buyer | Sale Price | Title Company |
|---|---|---|---|
| Rippy William Douglas | -- | None Available | |
| Nowak Mary | $454,000 | 8Z Title | |
| Livi Jean Elizabeth Amicarella Revocable | -- | None Available | |
| Amicarella Lawrence A | $259,600 | -- | |
| Geneva Homes Inc | $38,000 | -- | |
| Kaplan Lester M | $399,900 | -- |
Mortgage History
| Date | Status | Borrower | Loan Amount |
|---|---|---|---|
| Open | Rippy William Douglas | $250,000 | |
| Closed | Rippy Mary E | $250,000 | |
| Closed | Rippy Mary | $165,000 | |
| Closed | Nowak Mary | $250,000 | |
| Closed | Nowak Mary | $125,000 | |
| Previous Owner | Amicarella Jean E | $228,200 | |
| Previous Owner | Amicarella Lawrence A | $85,750 |
Property History
| Date | Event | Price | Change | Sq Ft Price |
|---|---|---|---|---|
| 01/28/2019 01/28/19 | Off Market | $454,000 | -- | -- |
| 03/25/2016 03/25/16 | Sold | $454,000 | -6.4% | $137 / Sq Ft |
| 02/24/2016 02/24/16 | Pending | -- | -- | -- |
| 09/08/2015 09/08/15 | For Sale | $485,000 | -- | $147 / Sq Ft |
Tax History Compared to Growth
Tax History
| Year | Tax Paid | Tax Assessment Tax Assessment Total Assessment is a certain percentage of the fair market value that is determined by local assessors to be the total taxable value of land and additions on the property. | Land | Improvement |
|---|---|---|---|---|
| 2025 | $4,388 | $49,413 | $5,360 | $44,053 |
| 2024 | $4,175 | $49,413 | $5,360 | $44,053 |
| 2022 | $3,557 | $37,669 | $5,560 | $32,109 |
| 2021 | $3,595 | $38,753 | $5,720 | $33,033 |
| 2020 | $3,392 | $36,251 | $5,720 | $30,531 |
| 2019 | $3,406 | $36,251 | $5,720 | $30,531 |
| 2018 | $3,161 | $34,682 | $5,760 | $28,922 |
| 2017 | $3,150 | $34,682 | $5,760 | $28,922 |
| 2016 | $2,216 | $32,238 | $6,368 | $25,870 |
| 2015 | $2,200 | $32,240 | $6,370 | $25,870 |
| 2014 | $1,856 | $28,310 | $6,370 | $21,940 |
Agents Affiliated with this Home
-
Reba Tipton

Seller's Agent in 2016
Reba Tipton
Coldwell Banker Realty-NOCO
(970) 215-6768
65 Total Sales
-
Stephanie Steward-La Chance

Buyer's Agent in 2016
Stephanie Steward-La Chance
Elevations Real Estate, LLC
(970) 227-6656
162 Total Sales
Map
Source: IRES MLS
MLS Number: 774460
APN: 87294-05-020
- 2525 Antelope Rd
- 3712 Rochdale Dr
- 2927 Percheron Dr
- 2406 Wapiti Rd
- 3736 Kentford Rd
- 3742 Kentford Rd
- 2832 William Neal Pkwy Unit C
- 2906 Redburn Dr
- 3830 Arctic Fox Dr
- 2506 Sunstone Dr
- 2833 Sunstone Dr
- 2215 Whitetail Place
- 2415 Sunray Ct
- 4062 Newbury Ct
- 2426 Parkfront Dr Unit G
- 2938 Paddington Rd
- 3063 Denver Dr
- 4045 Stoney Creek Dr
- 3221 Mesa Verde St
- 2975 Denver Dr
- 2701 Fieldstone Dr
- 2707 Fieldstone Dr
- 2625 Fieldstone Dr
- 2630 Blackstone Ct
- 2713 Fieldstone Dr
- 2619 Fieldstone Dr
- 2701 Jewelstone Ct
- 2624 Blackstone Ct
- 2636 Blackstone Ct
- 2631 Jewelstone Ct
- 2719 Fieldstone Dr
- 2613 Fieldstone Dr
- 3413 Rosestone Ct
- 2642 Blackstone Ct
- 3501 Kingsley Dr
- 2707 Jewelstone Ct
- 3407 Rosestone Ct
- 2625 Jewelstone Ct
- 2618 Fieldstone Dr
- 3436 Greystone Ct
