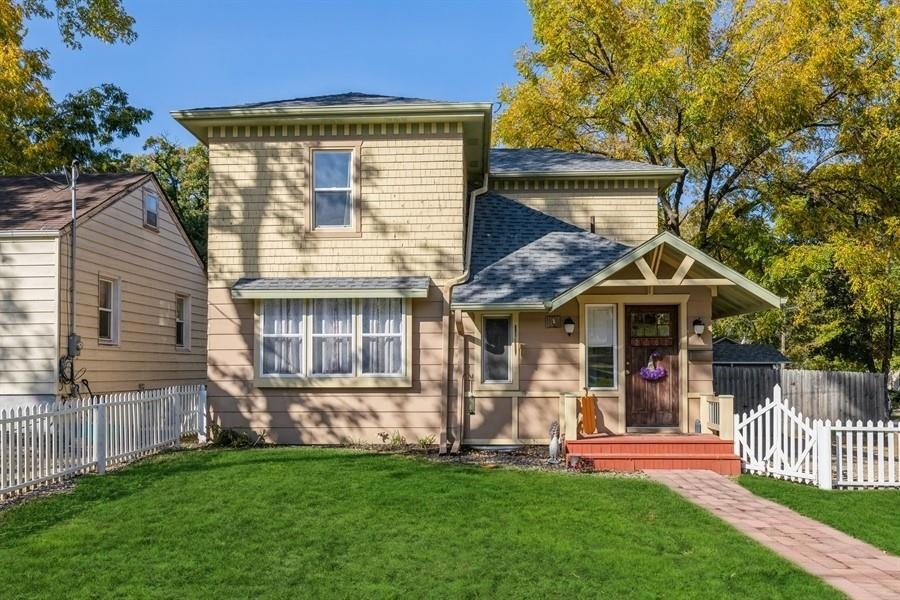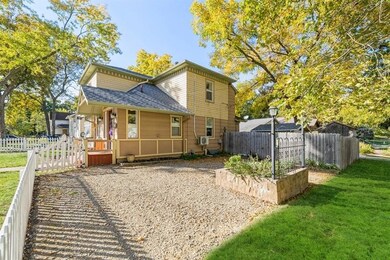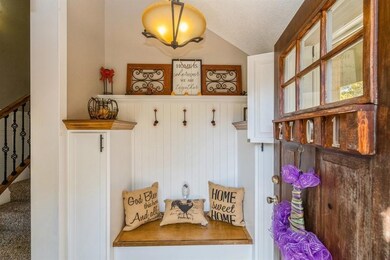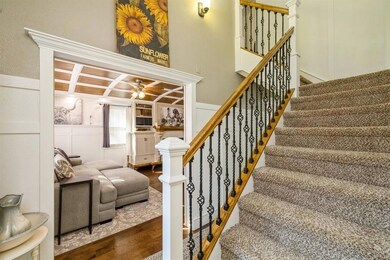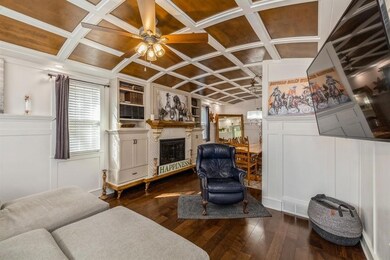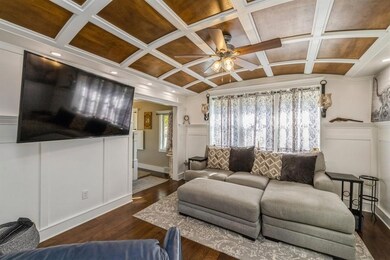
2701 Franklin Ave Des Moines, IA 50310
Drake NeighborhoodEstimated Value: $230,000 - $375,658
Highlights
- Deck
- Mud Room
- Home Gym
- Wood Flooring
- No HOA
- Formal Dining Room
About This Home
As of March 2023Hard to believe that a 1897 home could deliver such modern day amenities but this one is must see. Step through the entryway & into a time when homes were quality built. Detailed woodwork showed pride of home & louvered shutters let in just the right amount of sunlight. Gorgeous updates bring this home into the 21st century without losing it character & charm. The barrel vault ceiling spans the living room, library/fireplace, and dining room. The perfect place for entertaining and gathering. Make great meals in this updated kitchen w/a pantry and pass-through window. You don’t have to look to far, to enter the large mud room w/ copper colored tin tiled ceiling. Convenience is the word for the first-floor laundry a& bath. Take the classic staircase, with original banisters, up to the 3 BRs inclusive closets w/ custom shelving. Two bedrooms share a jack/jill bath. The primary BR has am ensuite BA with floor to ceiling tiles. The basement is drywalled for you to make it your own. Already wired for 75” TV. Exercise room also a storm shelter to keep your family safe. The outdoor living has a 25’ x 25’ deck w/ storage space to put away extra chairs. 25’ x 50’ patio with a gazebo and garden shed. Garage sized for 3 cars is heated with one spot used for workshop w/a storage room attached.
Home Details
Home Type
- Single Family
Est. Annual Taxes
- $2,364
Year Built
- Built in 1897
Lot Details
- 6,700 Sq Ft Lot
- Lot Dimensions are 50 x 134
- Property is Fully Fenced
- Wood Fence
Home Design
- Block Foundation
- Asphalt Shingled Roof
- Metal Siding
Interior Spaces
- 1,289 Sq Ft Home
- 2-Story Property
- Electric Fireplace
- Shades
- Drapes & Rods
- Mud Room
- Family Room
- Formal Dining Room
- Home Gym
- Dishwasher
Flooring
- Wood
- Carpet
- Tile
Bedrooms and Bathrooms
- 3 Bedrooms
Laundry
- Laundry on main level
- Dryer
- Washer
Home Security
- Home Security System
- Fire and Smoke Detector
Parking
- 3 Car Detached Garage
- Driveway
Outdoor Features
- Deck
- Patio
- Outdoor Storage
Utilities
- Forced Air Heating and Cooling System
- Baseboard Heating
- Cable TV Available
Community Details
- No Home Owners Association
Listing and Financial Details
- Assessor Parcel Number 08004871000000
Ownership History
Purchase Details
Home Financials for this Owner
Home Financials are based on the most recent Mortgage that was taken out on this home.Purchase Details
Similar Homes in Des Moines, IA
Home Values in the Area
Average Home Value in this Area
Purchase History
| Date | Buyer | Sale Price | Title Company |
|---|---|---|---|
| Rodriguez-Rosado Carlos | $345,000 | -- | |
| Wrightbuild Homes Inc | -- | -- |
Mortgage History
| Date | Status | Borrower | Loan Amount |
|---|---|---|---|
| Open | Rodriguez-Rosado Carlos | $195,000 | |
| Previous Owner | Wright Scott | $65,000 |
Property History
| Date | Event | Price | Change | Sq Ft Price |
|---|---|---|---|---|
| 03/31/2023 03/31/23 | Sold | $345,000 | -1.4% | $268 / Sq Ft |
| 01/26/2023 01/26/23 | Pending | -- | -- | -- |
| 10/10/2022 10/10/22 | For Sale | $350,000 | +900.0% | $272 / Sq Ft |
| 01/25/2013 01/25/13 | Sold | $35,000 | -41.6% | $29 / Sq Ft |
| 01/21/2013 01/21/13 | Pending | -- | -- | -- |
| 08/27/2012 08/27/12 | For Sale | $59,900 | -- | $49 / Sq Ft |
Tax History Compared to Growth
Tax History
| Year | Tax Paid | Tax Assessment Tax Assessment Total Assessment is a certain percentage of the fair market value that is determined by local assessors to be the total taxable value of land and additions on the property. | Land | Improvement |
|---|---|---|---|---|
| 2024 | $2,382 | $284,100 | $27,200 | $256,900 |
| 2023 | $2,382 | $128,900 | $27,200 | $101,700 |
| 2022 | $2,364 | $101,100 | $22,700 | $78,400 |
| 2021 | $2,216 | $101,100 | $22,700 | $78,400 |
| 2020 | $2,302 | $88,800 | $20,000 | $68,800 |
| 2019 | $2,042 | $88,800 | $20,000 | $68,800 |
| 2018 | $2,022 | $76,000 | $16,900 | $59,100 |
| 2017 | $2,048 | $76,000 | $16,900 | $59,100 |
| 2016 | $1,994 | $75,700 | $14,800 | $60,900 |
| 2015 | $1,994 | $75,700 | $14,800 | $60,900 |
| 2014 | $1,936 | $72,900 | $14,200 | $58,700 |
Agents Affiliated with this Home
-
Martha Lebron-Dykeman

Seller's Agent in 2023
Martha Lebron-Dykeman
BHHS First Realty Westown
(415) 254-3619
4 in this area
197 Total Sales
-
Bethany Cochran

Buyer's Agent in 2023
Bethany Cochran
RE/MAX
(515) 979-3750
14 in this area
347 Total Sales
-
Nicholas Scar

Seller's Agent in 2013
Nicholas Scar
Iowa Realty Mills Crossing
(515) 229-2379
1 in this area
172 Total Sales
-
Dave and Luci Stifel

Buyer's Agent in 2013
Dave and Luci Stifel
Realty ONE Group Impact
(515) 480-1248
81 Total Sales
Map
Source: Des Moines Area Association of REALTORS®
MLS Number: 661715
APN: 080-04871000000
- 1917 27th St
- 2524 Lincoln Ave
- 2742 Hickman Rd
- 1712 24th St
- 2814 Hickman Rd
- 2104 23rd St
- 1535 29th St
- 2219 Lincoln Ave
- 2515 27th Place
- 2209 Lincoln Ave
- 1927 22nd St
- 1817 22nd St
- 1502 29th St
- 2521 30th St
- 3102 Holcomb Ave
- 2112 Washington Ave
- 1450 30th St
- 2615 30th St
- 2409 33rd St
- 1656 Martin Luther King Junior Pkwy
