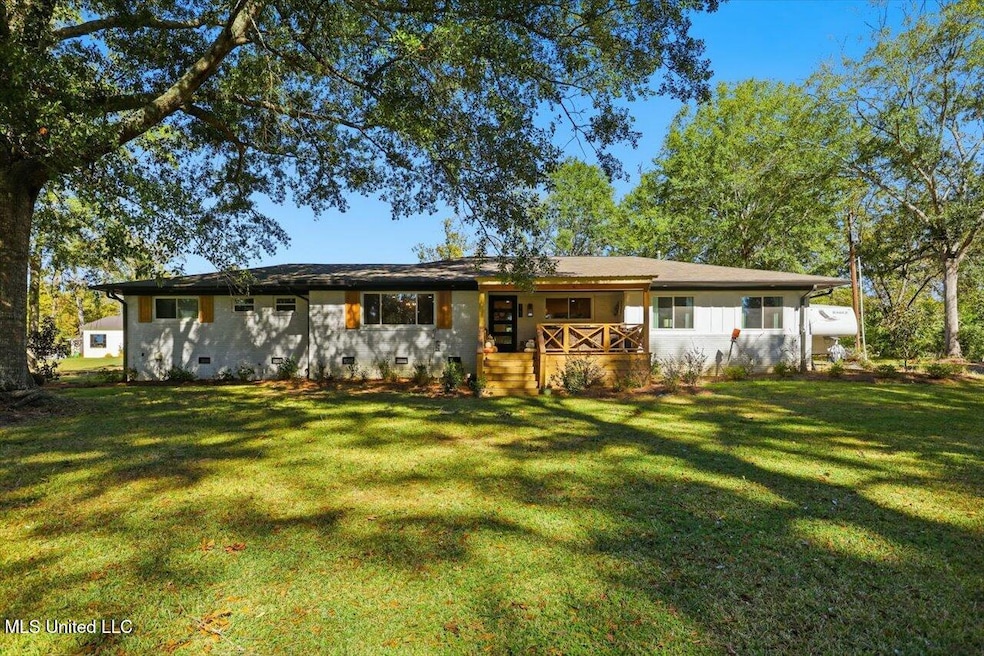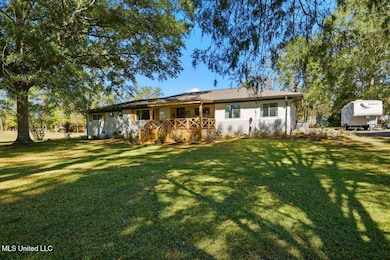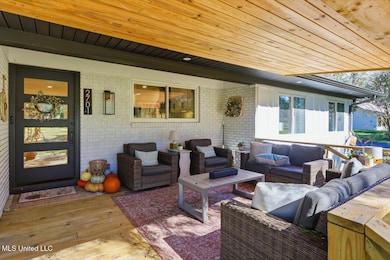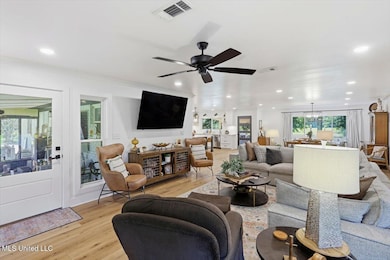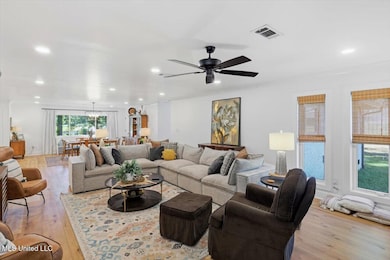2701 Highway 80 E Brandon, MS 39042
Estimated payment $2,433/month
Highlights
- 1.89 Acre Lot
- Deck
- Stainless Steel Appliances
- Rouse Elementary School Rated A-
- Wooded Lot
- Fireplace
About This Home
Welcome home and step inside this completely remodeled and redesigned home, boasting ~2800 square feet on 1.89 acres within minutes of downtown Brandon. All new electrical, plumbing, and HVAC. Enjoy the sunrise from your large front porch overlooking beautiful new landscaping. This home has an Open floor plan with large center island that has seating for 5 and ample storage, quartz countertops in kitchen, bath, laundry and pantry. Speaking of the pantry, it is a DREAM. Enjoy a Walk-in pantry with coffee bar area, sink and shelving to organize all your cooking needs. New stainless steel appliances, LVT flooring throughout, and all new fixtures. Formal dining room area overlooks the large front yard with mature trees. Seperate laundry room with storage, folding space and nooks for your baskets. Split floor plan with Master bedroom off the kitchen and large en suite bathroom with double vanities, knee space, large glass rain head shower and soaker tub and a large walk-in closet. Across the home, you will find 2 additional bedrooms and 2nd bath with double vanities and walk in tiled shower. The 4th bedroom is at the end of the hall with its own full bath, vanity and knee space and large walk-in closet. Don't miss the Large sunroom off the back of the home that is fully glassed to enjoy the sunsets from the comfort of your home. This home also has a new asphalt driveway, gutters around the entire exterior of the home, new landscaping and extended back concrete patio. Don't wait and call your favorite realtor for a private showing and Be home for the Holidays!
Home Details
Home Type
- Single Family
Est. Annual Taxes
- $2,005
Year Built
- Built in 1957
Lot Details
- 1.89 Acre Lot
- Wooded Lot
Home Design
- Architectural Shingle Roof
Interior Spaces
- 2,755 Sq Ft Home
- 1-Story Property
- Fireplace
- Double Pane Windows
- Insulated Windows
- Blinds
- Fire and Smoke Detector
- Laundry Room
Kitchen
- Convection Oven
- Built-In Gas Range
- Range Hood
- Microwave
- Dishwasher
- Stainless Steel Appliances
- Disposal
Flooring
- Ceramic Tile
- Luxury Vinyl Tile
Bedrooms and Bathrooms
- 4 Bedrooms
- 3 Full Bathrooms
Outdoor Features
- Deck
- Glass Enclosed
- Front Porch
Schools
- Brandon Elementary And Middle School
- Brandon High School
Utilities
- Cooling Available
- Heating Available
- Tankless Water Heater
Listing and Financial Details
- Assessor Parcel Number J08-000047-00010
Community Details
Overview
- Metes And Bounds Subdivision
Recreation
- Park
Map
Home Values in the Area
Average Home Value in this Area
Tax History
| Year | Tax Paid | Tax Assessment Tax Assessment Total Assessment is a certain percentage of the fair market value that is determined by local assessors to be the total taxable value of land and additions on the property. | Land | Improvement |
|---|---|---|---|---|
| 2024 | $2,005 | $17,661 | $0 | $0 |
| 2023 | $2,290 | $17,544 | $0 | $0 |
| 2022 | $687 | $14,227 | $0 | $0 |
| 2021 | $687 | $14,227 | $0 | $0 |
| 2020 | $687 | $14,227 | $0 | $0 |
| 2019 | $702 | $12,828 | $0 | $0 |
| 2018 | $499 | $12,828 | $0 | $0 |
| 2017 | $692 | $12,828 | $0 | $0 |
| 2016 | $1,201 | $12,429 | $0 | $0 |
| 2015 | $1,201 | $12,429 | $0 | $0 |
| 2014 | $1,175 | $12,429 | $0 | $0 |
| 2013 | -- | $12,429 | $0 | $0 |
Property History
| Date | Event | Price | List to Sale | Price per Sq Ft |
|---|---|---|---|---|
| 11/06/2025 11/06/25 | For Sale | $439,900 | -- | $160 / Sq Ft |
Purchase History
| Date | Type | Sale Price | Title Company |
|---|---|---|---|
| Quit Claim Deed | -- | None Listed On Document | |
| Quit Claim Deed | -- | None Listed On Document | |
| Quit Claim Deed | -- | None Listed On Document | |
| Warranty Deed | -- | Luckett Land Title | |
| Warranty Deed | -- | Luckett Land Title | |
| Quit Claim Deed | -- | None Listed On Document | |
| Warranty Deed | -- | None Listed On Document | |
| Deed | -- | New Title Company Name |
Mortgage History
| Date | Status | Loan Amount | Loan Type |
|---|---|---|---|
| Previous Owner | $293,000 | New Conventional | |
| Previous Owner | $237,000 | New Conventional | |
| Previous Owner | $222,061 | New Conventional |
Source: MLS United
MLS Number: 4130806
APN: J08-000047-00010
- 104 Meadowcreek Dr
- 1101 Susan Cove
- 0 Trickhambridge Rd
- 2008 Brookstone Place
- 148 W Legacy Dr
- 103 Pimlico Dr
- 705 Brookwood Cir
- 00007 Trickhambridge Rd
- 444 Edgewood Crossing
- 104 City Limits Rd
- 100 City Limits Rd
- 1106 Pointe Cove
- 1104 Pointe Cove
- 0 Shiloh Rd Unit 4106044
- 105 Easthaven Dr
- 110 Trickhambridge Rd
- 1002 Eastview Cove
- 1 E Government St
- 100 Rollingwood Dr
- 135 Easthaven Dr
- 35 Lance Dr
- 132 Meadowlane Dr
- 309 Celadon Way
- 1500 Chapelridge Way
- 410 Lake Forest Rd
- 1290 W Government St
- 3007 Willow Dr
- 42 Fox Glen Cir
- 128 Fern Valley Rd
- 11 Timber Ridge Dr
- 100 Windsor Lake Blvd
- 1172 Greenfield Cir
- 364 Wild Cedar Place
- 455 Crossgates Blvd
- 401 Pine Hill Ln
- 221 Greenfield Ridge Dr
- 505 Hillview Ct
- 560 Dixton Dr
- 220 Cross Park Dr
- 330 Cross Park Dr
Ask me questions while you tour the home.
