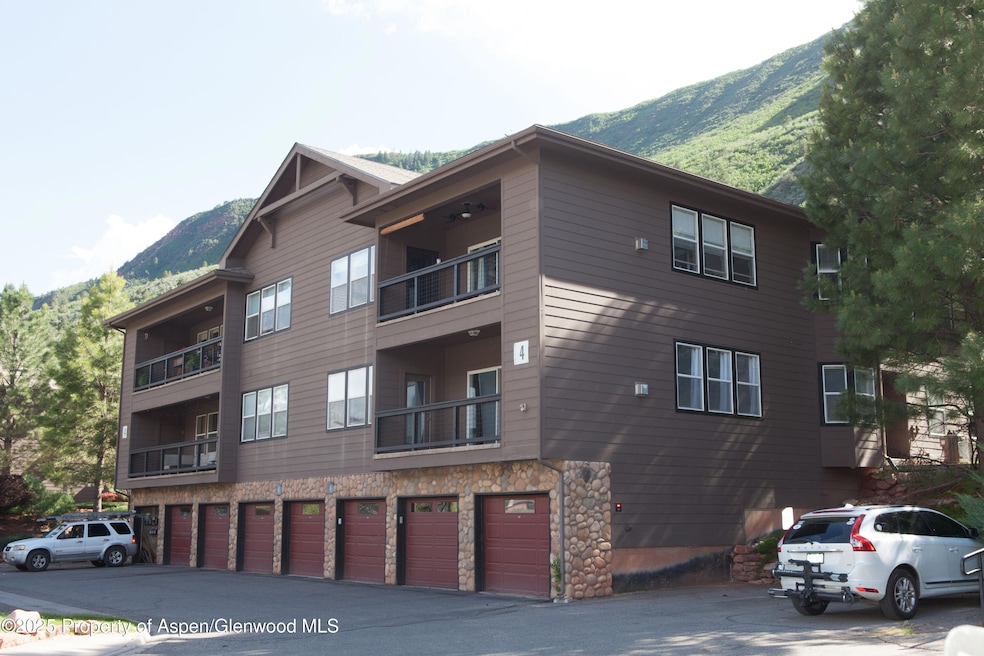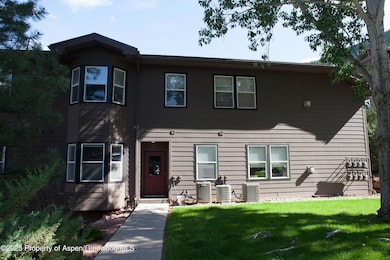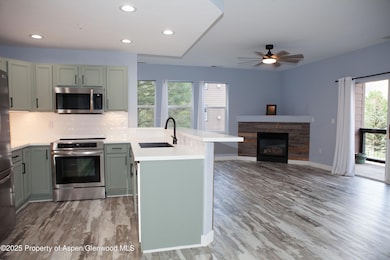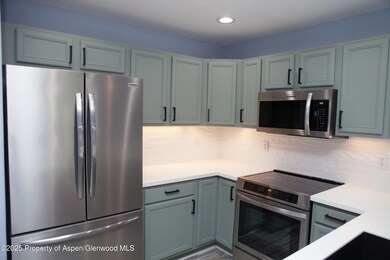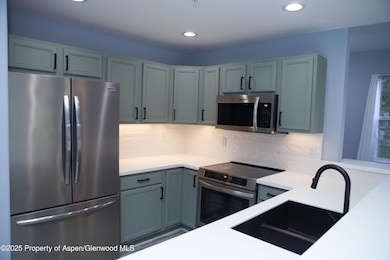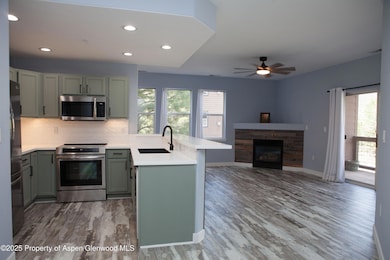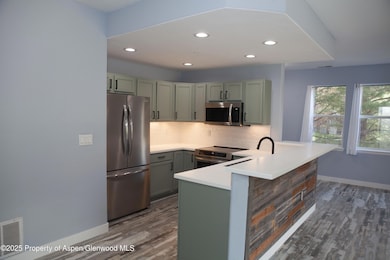
2701 Midland Ave Unit 412 Glenwood Springs, CO 81601
Estimated payment $3,984/month
Highlights
- Views
- Resident Manager or Management On Site
- Water Softener
- Patio
- Forced Air Heating and Cooling System
- Ceiling Fan
About This Home
New, new, new and views, views, views! Enjoy the benefits of this fully remodeled, turnkey unit without lifting a finger! This unit was purchased for $548,000 (MLS #181867) in May of 2024 as a primary residence and was remodeled to the tune of $50,000. Gorgeous views from the family room and the primary bedroom and there's even access to the patio from the primary bedroom!
New light fixtures, new paint and new flooring throughout. And did we mention new countertops in the kitchen, new appliances and cool rustic wood finishes on the kitchen island and fireplace...The new convection oven has never been used.
The primary bathroom has new vanity, new lights, new tile in the shower and new toilet. So does the guest bath!
New water softener and new furnace.
2 car tandem garage is freshly painted too! The garage is the second one in from the right as you are looking at the building.
There is also a 2 year homeowners warranty that will be transferred to the new owners.
The HOA dues total $704 per month with $415 of this amount for usual operations and maintenance of the neighborhood. The rest ($289) is to build up the capital reserves so the need for future special assessments is mitigated.
The HOA dues include trash/recycling, household water and sewer, and snow removal.
Listing Agent
Jackie Daly Realty LLC Brokerage Phone: (970) 309-4775 License #II.100039021 Listed on: 06/02/2025
Property Details
Home Type
- Condominium
Est. Annual Taxes
- $2,077
Year Built
- Built in 2001
Lot Details
- East Facing Home
- Sprinkler System
- Property is in excellent condition
HOA Fees
- $704 Monthly HOA Fees
Parking
- 2 Car Garage
- Carport
- Common or Shared Parking
Home Design
- Slab Foundation
- Composition Roof
- Composition Shingle Roof
- Wood Siding
Interior Spaces
- 1,231 Sq Ft Home
- 1-Story Property
- Ceiling Fan
- Gas Fireplace
- Window Treatments
- Property Views
Kitchen
- Oven
- Microwave
- ENERGY STAR Qualified Refrigerator
- ENERGY STAR Qualified Dishwasher
- ENERGY STAR Range
Bedrooms and Bathrooms
- 2 Bedrooms
- Low Flow Toliet
Laundry
- Laundry in Hall
- Dryer
- Washer
Outdoor Features
- Patio
- Storage Shed
Utilities
- Forced Air Heating and Cooling System
- Heating System Uses Natural Gas
- Water Rights Not Included
- Water Softener
Additional Features
- Energy-Efficient Thermostat
- Mineral Rights Excluded
Listing and Financial Details
- Assessor Parcel Number 218521137003
Community Details
Overview
- Association fees include contingency fund, management, sewer, insurance, water, trash, snow removal, ground maintenance
- The Terraces Subdivision
- On-Site Maintenance
Recreation
- Snow Removal
Pet Policy
- Only Owners Allowed Pets
Security
- Resident Manager or Management On Site
Map
Home Values in the Area
Average Home Value in this Area
Tax History
| Year | Tax Paid | Tax Assessment Tax Assessment Total Assessment is a certain percentage of the fair market value that is determined by local assessors to be the total taxable value of land and additions on the property. | Land | Improvement |
|---|---|---|---|---|
| 2024 | -- | $27,900 | $0 | $27,900 |
| 2023 | $2,015 | $27,900 | $0 | $27,900 |
| 2022 | $1,612 | $20,290 | $0 | $20,290 |
| 2021 | $1,638 | $20,880 | $0 | $20,880 |
| 2020 | $1,357 | $18,310 | $0 | $18,310 |
| 2019 | $1,368 | $18,310 | $0 | $18,310 |
| 2018 | $1,330 | $17,990 | $0 | $17,990 |
| 2017 | $1,250 | $17,990 | $0 | $17,990 |
| 2016 | $1,120 | $15,910 | $0 | $15,910 |
| 2015 | $1,135 | $15,910 | $0 | $15,910 |
| 2014 | -- | $8,470 | $0 | $8,470 |
Property History
| Date | Event | Price | Change | Sq Ft Price |
|---|---|---|---|---|
| 08/04/2025 08/04/25 | Price Changed | $574,700 | -1.3% | $467 / Sq Ft |
| 07/14/2025 07/14/25 | Price Changed | $582,000 | -1.7% | $473 / Sq Ft |
| 06/27/2025 06/27/25 | Price Changed | $592,000 | -0.8% | $481 / Sq Ft |
| 06/02/2025 06/02/25 | For Sale | $597,000 | +8.9% | $485 / Sq Ft |
| 05/03/2024 05/03/24 | Sold | $548,000 | -0.4% | $445 / Sq Ft |
| 12/10/2023 12/10/23 | Pending | -- | -- | -- |
| 12/04/2023 12/04/23 | For Sale | $550,000 | +111.5% | $447 / Sq Ft |
| 08/13/2018 08/13/18 | Sold | $260,000 | 0.0% | $211 / Sq Ft |
| 08/13/2018 08/13/18 | For Sale | $260,000 | -- | $211 / Sq Ft |
| 07/18/2018 07/18/18 | Pending | -- | -- | -- |
Purchase History
| Date | Type | Sale Price | Title Company |
|---|---|---|---|
| Warranty Deed | $548,000 | None Listed On Document | |
| Warranty Deed | $260,000 | None Available | |
| Quit Claim Deed | -- | None Available | |
| Warranty Deed | $204,314 | Land Title |
Mortgage History
| Date | Status | Loan Amount | Loan Type |
|---|---|---|---|
| Open | $356,200 | New Conventional | |
| Closed | $82,200 | No Value Available | |
| Previous Owner | $0 | New Conventional | |
| Previous Owner | $100,000 | Credit Line Revolving | |
| Previous Owner | $102,000 | No Value Available |
Similar Homes in Glenwood Springs, CO
Source: Aspen Glenwood MLS
MLS Number: 188485
APN: R007630
- 2701 Midland Ave Unit 1125
- 2701 Midland Ave Unit 727
- 2701 Midland Ave Unit 1111
- 2701 Midland Ave Unit 725
- 2701 Midland Ave Unit 511
- 2505 Cisar Ct Unit 3G
- 3114 S Grand Ave Unit S Grand Avenue
- 117 County Road 132
- TBD Colorado 82
- 3110 S South Grand Ave Unit 11
- 503 Easy St
- 102 County Road 156
- 2550 Highway 82 Unit D204
- 1010 Park Dr W
- 1003 Park Dr W
- 1625 Cooper Ave
- Lot 5 Bear Paw Ln
- TBD Lincolnwood Dr
- 1527 Blake Ave Unit 211
- 1527 Blake Ave Unit 201
- 2701 Midland Ave Unit Terrace - 1128
- 3104 Hager Ln Unit South 3br1.5ba
- 716 Grand Ave Unit B
- 720 Cooper Ave Unit C
- 736 Bennett Ave
- 515 Flat Top View Dr
- 300 Wulfsohn Rd
- 52089 Highway 6
- 163 Orchard Ln
- 408 Pinyon Mesa Dr
- 236 Paintbrush Way
- 69 Old Midland Dr
- 649 Saddleback Rd
- 90 Cottage Dr
- 138 Club Lodge Dr Unit B
- 15 Elk Track Ln
- 2635 Dolores Way Unit 2635
- 2639 Dolores Way Unit 2639
- 481 County Road 112
- 612 River View Dr Unit 808
