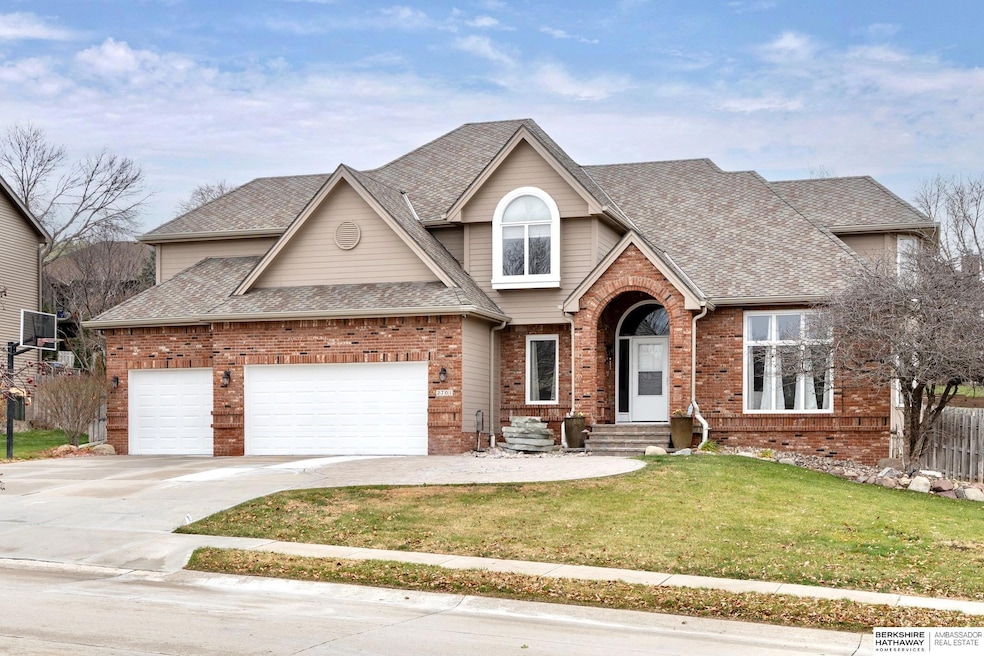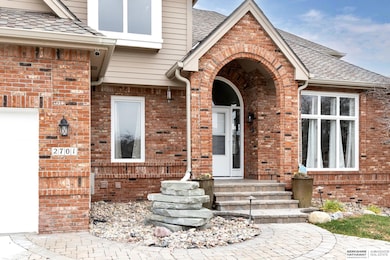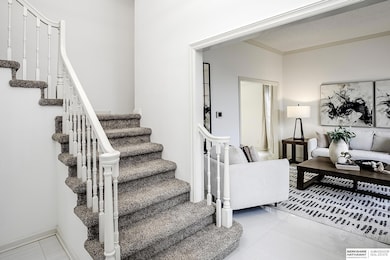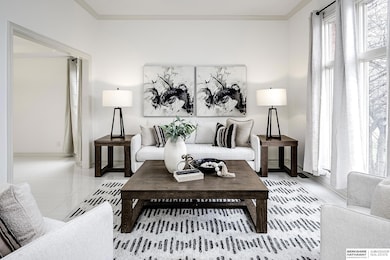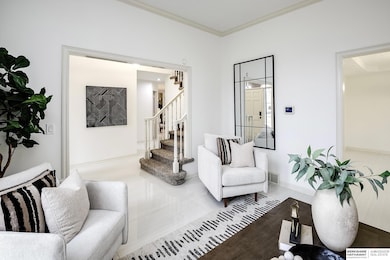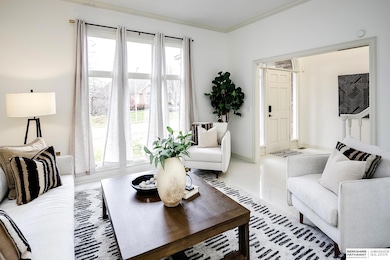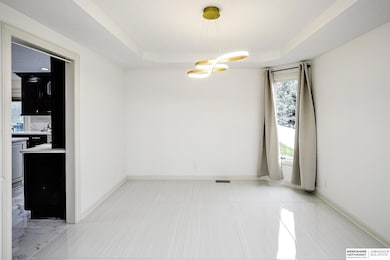
Estimated payment $4,110/month
Highlights
- Deck
- Traditional Architecture
- Ceiling height of 9 feet or more
- Family Room with Fireplace
- Whirlpool Bathtub
- Formal Dining Room
About This Home
CUSTOM REDESIGN IN POPULAR HUNTINGTON PARK! Move right in to this gorgeous 5-bed, 5-bath, 2-story home. Beautifully imagined & updated, step inside the 2-story entry to gorgeous tile floors on the main, custom light fixtures, and fresh paint on all walls & trim. Home features an amazing eat-in chef's kitchen with all new counter-to-ceiling quartz finishes, gas cooktop with hood & pot filler, beautiful custom cabinetry and open concept to the family room complete with fireplace & built-ins. Pus, spacious dining and living room areas on the main and laundry with drop zone. Second floor boasts 4 beds up and all new bathrooms including the primary with huge walk-in custom closet. Entertain in your totally updated lower level complete with wet bar, fireplace, and LVP flooring. Plus 5th bed with walk-in closet and steam shower in the 3/4 bath. Sitting on nearly 1/2 acre, relax on your all weather deck overlooking the huge, fully fenced backyard - perfect for a pool! Call for a private tour!
Home Details
Home Type
- Single Family
Est. Annual Taxes
- $7,872
Year Built
- Built in 1997
Lot Details
- 0.44 Acre Lot
- Lot Dimensions are 190 x 103
- Partially Fenced Property
- Sprinkler System
HOA Fees
- $24 Monthly HOA Fees
Parking
- 3 Car Attached Garage
- Garage Door Opener
Home Design
- Traditional Architecture
- Brick Exterior Construction
- Composition Roof
- Concrete Perimeter Foundation
- Masonite
Interior Spaces
- 2-Story Property
- Wet Bar
- Ceiling height of 9 feet or more
- Ceiling Fan
- Gas Log Fireplace
- Window Treatments
- Two Story Entrance Foyer
- Family Room with Fireplace
- 2 Fireplaces
- Formal Dining Room
- Recreation Room with Fireplace
- Finished Basement
- Basement Window Egress
Kitchen
- Oven
- Cooktop
- Microwave
- Dishwasher
- Disposal
Flooring
- Wall to Wall Carpet
- Ceramic Tile
- Luxury Vinyl Tile
- Vinyl
Bedrooms and Bathrooms
- 5 Bedrooms
- Primary bedroom located on second floor
- Walk-In Closet
- Primary Bathroom is a Full Bathroom
- Whirlpool Bathtub
- Shower Only
Home Security
- Home Security System
- Intercom
Outdoor Features
- Balcony
- Deck
- Patio
- Exterior Lighting
Location
- City Lot
Schools
- Picotte Elementary School
- Buffett Middle School
- Burke High School
Utilities
- Forced Air Heating and Cooling System
- Heating System Uses Natural Gas
- Phone Available
- Cable TV Available
Community Details
- Association fees include tennis, common area maintenance, playground
- Huntington Park Subdivision
Listing and Financial Details
- Assessor Parcel Number 1405591200
Map
Home Values in the Area
Average Home Value in this Area
Tax History
| Year | Tax Paid | Tax Assessment Tax Assessment Total Assessment is a certain percentage of the fair market value that is determined by local assessors to be the total taxable value of land and additions on the property. | Land | Improvement |
|---|---|---|---|---|
| 2025 | $7,872 | $549,700 | $70,000 | $479,700 |
| 2024 | $10,270 | $486,800 | $70,000 | $416,800 |
| 2023 | $10,270 | $486,800 | $70,000 | $416,800 |
| 2022 | $9,649 | $452,000 | $70,000 | $382,000 |
| 2021 | $8,744 | $413,100 | $70,000 | $343,100 |
| 2020 | $8,844 | $413,100 | $70,000 | $343,100 |
| 2019 | $8,870 | $413,100 | $70,000 | $343,100 |
| 2018 | $8,306 | $386,300 | $70,000 | $316,300 |
| 2017 | $7,611 | $386,300 | $70,000 | $316,300 |
| 2016 | $7,611 | $354,700 | $34,200 | $320,500 |
| 2015 | $7,986 | $331,500 | $32,000 | $299,500 |
| 2014 | $7,986 | $331,500 | $32,000 | $299,500 |
Property History
| Date | Event | Price | List to Sale | Price per Sq Ft | Prior Sale |
|---|---|---|---|---|---|
| 11/22/2025 11/22/25 | For Sale | $649,500 | +60.4% | $150 / Sq Ft | |
| 11/27/2018 11/27/18 | Sold | $405,000 | -5.8% | $96 / Sq Ft | View Prior Sale |
| 10/29/2018 10/29/18 | Pending | -- | -- | -- | |
| 10/25/2018 10/25/18 | Price Changed | $429,900 | -1.2% | $102 / Sq Ft | |
| 10/18/2018 10/18/18 | Price Changed | $435,000 | -3.3% | $104 / Sq Ft | |
| 10/02/2018 10/02/18 | For Sale | $450,000 | -- | $107 / Sq Ft |
Purchase History
| Date | Type | Sale Price | Title Company |
|---|---|---|---|
| Warranty Deed | $405,000 | Midwest Title Inc | |
| Warranty Deed | $310,000 | Charter Title & Escrow Servi | |
| Warranty Deed | $470,000 | None Available |
Mortgage History
| Date | Status | Loan Amount | Loan Type |
|---|---|---|---|
| Open | $303,750 | Commercial | |
| Previous Owner | $225,000 | Adjustable Rate Mortgage/ARM |
About the Listing Agent

Staci Mueller is a passionate and energized REALTOR® for Berkshire Hathaway HomeServices Ambassador Real Estate in Omaha, NE. Consistently a Top 10 producing Individual Agent year after year, Staci has been serving the entire metro Omaha area as a full time agent since 2008. She has extensive experience in the acreage and luxury markets, as well as serving buying and selling clients with a gamut of needs from first time home buyers, to retirees, to recreational hunting and lake interests,
Staci's Other Listings
Source: Great Plains Regional MLS
MLS Number: 22532783
APN: 0559-1200-14
- 3134 N 158th Plaza Cir
- 15456 Corby St
- 2636 N 160th Ave
- 2326 N 155th Cir
- 2920 N 155th Cir
- 15809 Burdette St
- 3235 N 157th St
- 2331 N 154th St
- 2705 N 153rd Ave
- 15514 Burdette St
- 3106 N 154th Ave
- 2037 N 153rd Ave
- 16130 Parker St
- 16123 Parker St
- 16409 Sherwood Ave
- 2470 N 150th Ave
- 15322 Parker Plaza
- 2478 N 150th St
- 2304 N 150th Ave
- 16005 Manderson St
- 16255 Emmet Plaza
- 16468 Yates St
- 3904 N 153rd Ct
- 15450 Ruggles St
- 14949 Manderson Plaza
- 14475 Locust St
- 1516 N 144th Avenue Cir
- 15702 Fowler Plaza
- 1221 N 170th Ave
- 17010 Hawthorne Plaza
- 5113 N 158th Ave
- 15909 W Dodge Rd
- 17551 Pinkney St
- 15399 Wycliffe Dr
- 13915 Manderson Plaza
- 15315 Westchester Dr
- 301 N 167th Plaza
- 5515 N Hws Cleveland Blvd
- 5406 N 186th St
- 4804 N 133rd St
