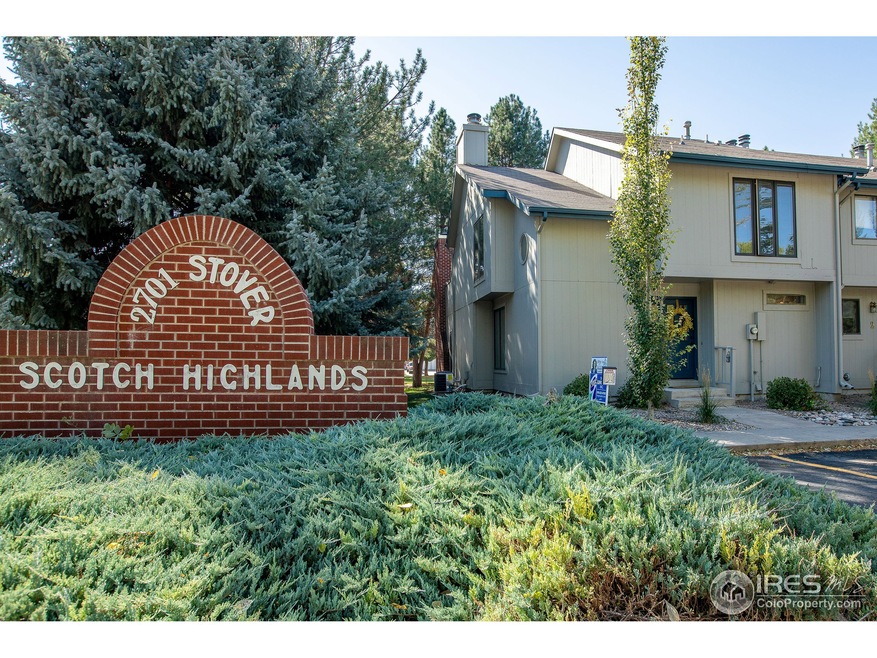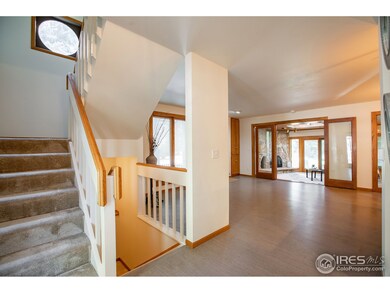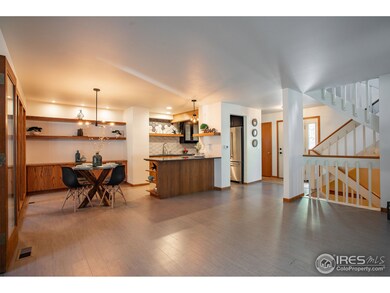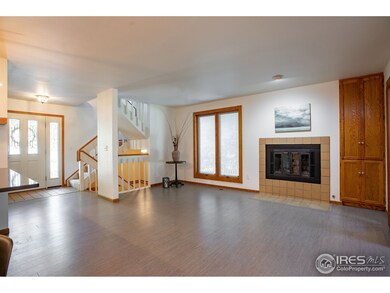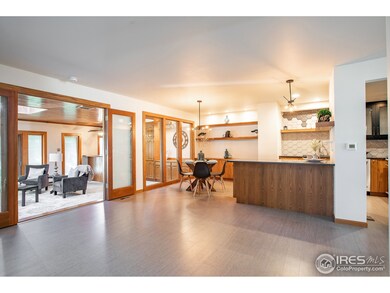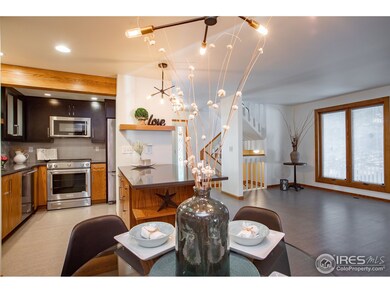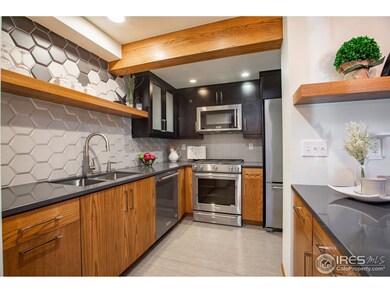
2701 Stover St Unit 1 Fort Collins, CO 80525
Scotch Pines NeighborhoodHighlights
- Open Floorplan
- Deck
- Multiple Fireplaces
- O'Dea Elementary School Rated A-
- Contemporary Architecture
- End Unit
About This Home
As of April 2021Ideal end unit in a convenient location of mid-town. This spacious townhome style condo is move-in ready. Remodeled gourmet kitchen featuring gas range, KitchenAid appliances, quartz counters & cork floors. Love to entertain? Spacious family/dining area, 2 fireplaces, wet bar & rooftop deck will delight you. Worry free living with brand new furnace, A/C & 1-year old hot water heater. Plenty of storage, including 2 garages. All appliances included. Largest unit in Scotch Highlands
Townhouse Details
Home Type
- Townhome
Est. Annual Taxes
- $2,031
Year Built
- Built in 1983
Lot Details
- Open Space
- End Unit
HOA Fees
- $365 Monthly HOA Fees
Parking
- 2 Car Detached Garage
- Oversized Parking
Home Design
- Contemporary Architecture
- Composition Roof
- Wood Siding
Interior Spaces
- 2,061 Sq Ft Home
- 2-Story Property
- Open Floorplan
- Wet Bar
- Bar Fridge
- Multiple Fireplaces
- Gas Fireplace
- Double Pane Windows
- Window Treatments
- Family Room
- Dining Room
- Recreation Room with Fireplace
Kitchen
- Gas Oven or Range
- Microwave
- Dishwasher
- Disposal
Flooring
- Carpet
- Laminate
- Cork
Bedrooms and Bathrooms
- 3 Bedrooms
- Walk-In Closet
Laundry
- Dryer
- Washer
Basement
- Partial Basement
- Fireplace in Basement
- Laundry in Basement
Outdoor Features
- Deck
Schools
- Odea Elementary School
- Boltz Middle School
- Ft Collins High School
Utilities
- Forced Air Heating and Cooling System
- High Speed Internet
- Cable TV Available
Community Details
- Association fees include common amenities, trash, snow removal, ground maintenance, management, utilities, maintenance structure, water/sewer
- Scotch Highlands Condos Subdivision
Listing and Financial Details
- Assessor Parcel Number R1199510
Map
Home Values in the Area
Average Home Value in this Area
Property History
| Date | Event | Price | Change | Sq Ft Price |
|---|---|---|---|---|
| 07/15/2022 07/15/22 | Off Market | $370,000 | -- | -- |
| 04/16/2021 04/16/21 | Sold | $370,000 | -4.6% | $180 / Sq Ft |
| 11/12/2020 11/12/20 | Price Changed | $388,000 | +0.8% | $188 / Sq Ft |
| 11/11/2020 11/11/20 | For Sale | $385,000 | +14.9% | $187 / Sq Ft |
| 02/12/2019 02/12/19 | Off Market | $335,000 | -- | -- |
| 01/28/2019 01/28/19 | Off Market | $275,000 | -- | -- |
| 01/28/2019 01/28/19 | Off Market | $203,000 | -- | -- |
| 11/14/2018 11/14/18 | Sold | $335,000 | 0.0% | $163 / Sq Ft |
| 10/01/2018 10/01/18 | Pending | -- | -- | -- |
| 09/26/2018 09/26/18 | For Sale | $335,000 | +21.8% | $163 / Sq Ft |
| 07/25/2016 07/25/16 | Sold | $275,000 | 0.0% | $116 / Sq Ft |
| 06/25/2016 06/25/16 | Pending | -- | -- | -- |
| 06/10/2016 06/10/16 | For Sale | $275,000 | +35.5% | $116 / Sq Ft |
| 06/10/2013 06/10/13 | Sold | $203,000 | +7.4% | $100 / Sq Ft |
| 05/11/2013 05/11/13 | Pending | -- | -- | -- |
| 05/09/2013 05/09/13 | For Sale | $189,000 | -- | $93 / Sq Ft |
Similar Home in Fort Collins, CO
Source: IRES MLS
MLS Number: 863127
- 449 E Drake Rd
- 2550 Stover St
- 411 E Drake Rd Unit 3E
- 504 Princeton Rd
- 2706 Balmoral Ct
- 717 Parkview Dr
- 1001 Strachan Dr Unit 19
- 145 Yale Ave
- 604 Columbia Rd
- 3400 Stanford Rd Unit A120
- 3400 Stanford Rd Unit B221
- 925 Columbia Rd Unit 824
- 925 Columbia Rd Unit 111
- 925 Columbia Rd Unit 233
- 1024 E Swallow Rd Unit B214
- 1024 E Swallow Rd Unit B231
- 3431 Stover St Unit E513
- 613 Dartmouth Trail
- 717 Dartmouth Trail
- 3031 Eastborough Dr
