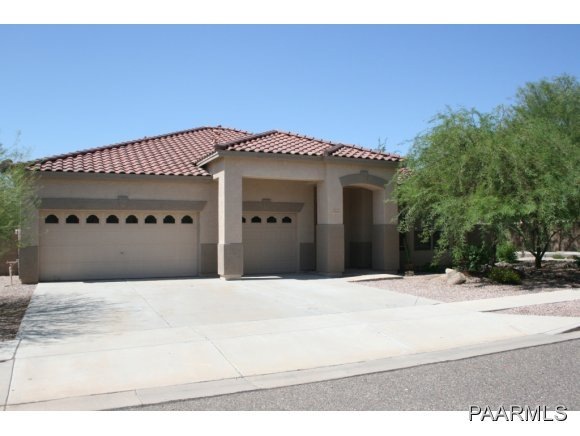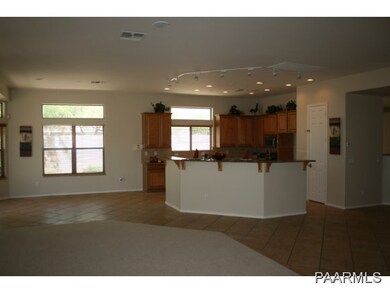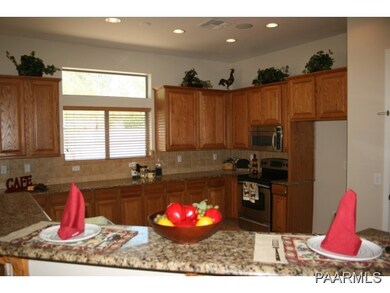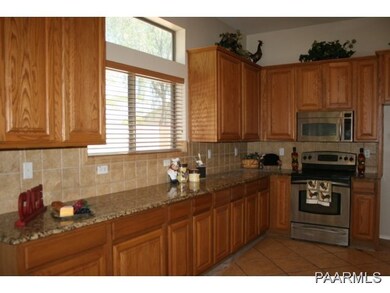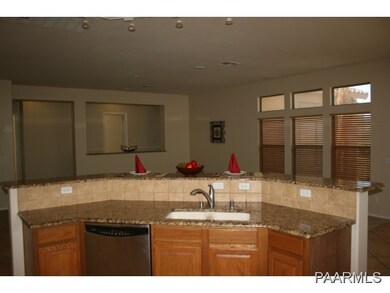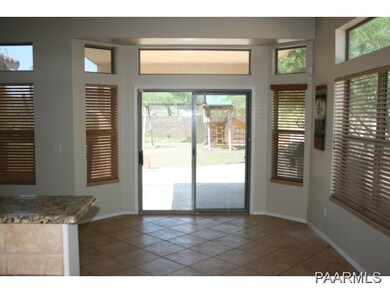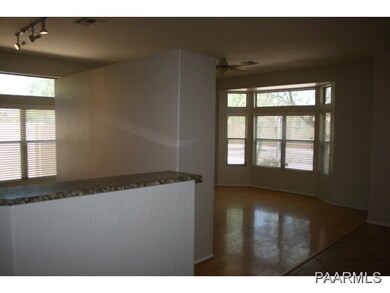
27014 N 32nd Ln Phoenix, AZ 85083
Stetson Valley NeighborhoodEstimated Value: $655,000 - $714,000
Highlights
- Mountain View
- Outdoor Fireplace
- Formal Dining Room
- Stetson Hills Elementary School Rated A
- Covered patio or porch
- Eat-In Kitchen
About This Home
As of November 2012Mediterranean ranch style, formal living & dining room separated by built in entertainment wall, slab granite including the pony walls, kitchen, & bathrooms too. Tile throughout with majority laid in a diagonal, wood floors & new carpet. Lots of counter space, raised curved breakfast bar, tile backsplash & stainless appliances, track & recessed lighting, six panel doors throughout, laundry has tons of cabinets, master includes bay window, closet built ins. Outside fireplace,BBQ & dual RV Gates.
Last Agent to Sell the Property
Jacqueline Roersma
Phantom Realty License #BR042506000 Listed on: 09/20/2012
Last Buyer's Agent
JACQUELINE ROERSMA
Keller Williams Check Realty
Home Details
Home Type
- Single Family
Est. Annual Taxes
- $1,868
Year Built
- Built in 2001
Lot Details
- 0.3 Acre Lot
- Property fronts a county road
- Property is zoned R-6
HOA Fees
- $40 Monthly HOA Fees
Parking
- 3 Car Garage
Home Design
- Wood Frame Construction
- Stucco Exterior
Interior Spaces
- 2,724 Sq Ft Home
- 1-Story Property
- Double Pane Windows
- Formal Dining Room
- Mountain Views
Kitchen
- Eat-In Kitchen
- Oven
- Range
- Microwave
- Dishwasher
- Disposal
Flooring
- Carpet
- Tile
Bedrooms and Bathrooms
- 4 Bedrooms
- 2 Full Bathrooms
- Granite Bathroom Countertops
Outdoor Features
- Covered patio or porch
- Outdoor Fireplace
Utilities
- Forced Air Heating and Cooling System
- Natural Gas Water Heater
Community Details
- Built by KB Homes
Listing and Financial Details
- Assessor Parcel Number 131
Ownership History
Purchase Details
Home Financials for this Owner
Home Financials are based on the most recent Mortgage that was taken out on this home.Purchase Details
Purchase Details
Home Financials for this Owner
Home Financials are based on the most recent Mortgage that was taken out on this home.Purchase Details
Purchase Details
Home Financials for this Owner
Home Financials are based on the most recent Mortgage that was taken out on this home.Purchase Details
Home Financials for this Owner
Home Financials are based on the most recent Mortgage that was taken out on this home.Similar Homes in the area
Home Values in the Area
Average Home Value in this Area
Purchase History
| Date | Buyer | Sale Price | Title Company |
|---|---|---|---|
| Sutter Mark K | $277,000 | Security Title Agency | |
| Federal National Mortgage Association | $211,113 | None Available | |
| Bellew Steven | -- | None Available | |
| Bellew Familiy Trust 2005 | -- | None Available | |
| Bellew Steven | -- | North American Title Co | |
| Bellew Steven | $360,000 | North American Title Co | |
| Libby Donald E | $208,529 | First American Title Ins Co | |
| Kb Home Sales Phoenix Inc | -- | First American Title Ins Co |
Mortgage History
| Date | Status | Borrower | Loan Amount |
|---|---|---|---|
| Open | Sutter Mark K | $263,150 | |
| Previous Owner | Bellew Steven | $150,000 | |
| Previous Owner | Bellew Steven | $50,000 | |
| Previous Owner | Bellew Steven | $210,000 | |
| Previous Owner | Libby Donald E | $177,200 |
Property History
| Date | Event | Price | Change | Sq Ft Price |
|---|---|---|---|---|
| 11/14/2012 11/14/12 | Sold | $277,000 | -2.5% | $102 / Sq Ft |
| 10/15/2012 10/15/12 | Pending | -- | -- | -- |
| 09/20/2012 09/20/12 | For Sale | $284,200 | -- | $104 / Sq Ft |
Tax History Compared to Growth
Tax History
| Year | Tax Paid | Tax Assessment Tax Assessment Total Assessment is a certain percentage of the fair market value that is determined by local assessors to be the total taxable value of land and additions on the property. | Land | Improvement |
|---|---|---|---|---|
| 2025 | $2,626 | $30,516 | -- | -- |
| 2024 | $2,582 | $29,063 | -- | -- |
| 2023 | $2,582 | $44,460 | $8,890 | $35,570 |
| 2022 | $2,486 | $33,970 | $6,790 | $27,180 |
| 2021 | $2,597 | $31,530 | $6,300 | $25,230 |
| 2020 | $2,549 | $29,560 | $5,910 | $23,650 |
| 2019 | $2,471 | $28,620 | $5,720 | $22,900 |
| 2018 | $2,385 | $27,520 | $5,500 | $22,020 |
| 2017 | $2,303 | $25,700 | $5,140 | $20,560 |
| 2016 | $2,173 | $24,830 | $4,960 | $19,870 |
| 2015 | $1,940 | $24,070 | $4,810 | $19,260 |
Agents Affiliated with this Home
-
J
Seller's Agent in 2012
Jacqueline Roersma
Phantom Realty
Map
Source: Prescott Area Association of REALTORS®
MLS Number: 965447
APN: 205-03-131
- 3335 W Desert Dawn Dr
- 3144 W Maya Way
- 3329 W Desert Dawn Dr
- 3124 W Redbird Rd
- 3135 W Molly Ln
- 3115 W Molly Ln
- 276XX N 33rd Ave
- 27615 N 33rd Ave
- 27908 N 38th Dr
- 27105 N 30th Ave
- 3524 W Alyssa Ln
- 27510 N 30th Ln
- 3524 W Mulholland Dr Unit 2
- 3514 W Mulholland Dr Unit 1
- 26924 N 35th Ln
- 27800 N 33rd Ave
- 3023 W Bent Tree Dr Unit 3023
- 27902 N 33rd Ave
- 3702 W Riordan Ranch Rd
- 3004 W Running Deer Trail
- 27014 N 32nd Ln
- 27008 N 32nd Ln
- 27026 N 32nd Ln
- 3234 W Redbird Rd
- 3235 W Bajada Dr
- 3228 W Redbird Rd
- 3229 W Redbird Rd
- 27032 N 32nd Ln
- 3229 W Bajada Dr
- 3330 W Desert Dawn Dr
- 3223 W Redbird Rd
- 3223 W Redbird Dr
- 3222 W Redbird Rd
- 3234 W Bajada Dr
- 3223 W Bajada Dr
- 27040 N 32nd Ln
- 3228 W Bajada Dr
- 3228 W Maya Way
- 3216 W Redbird Rd
- 3217 W Bajada Dr
