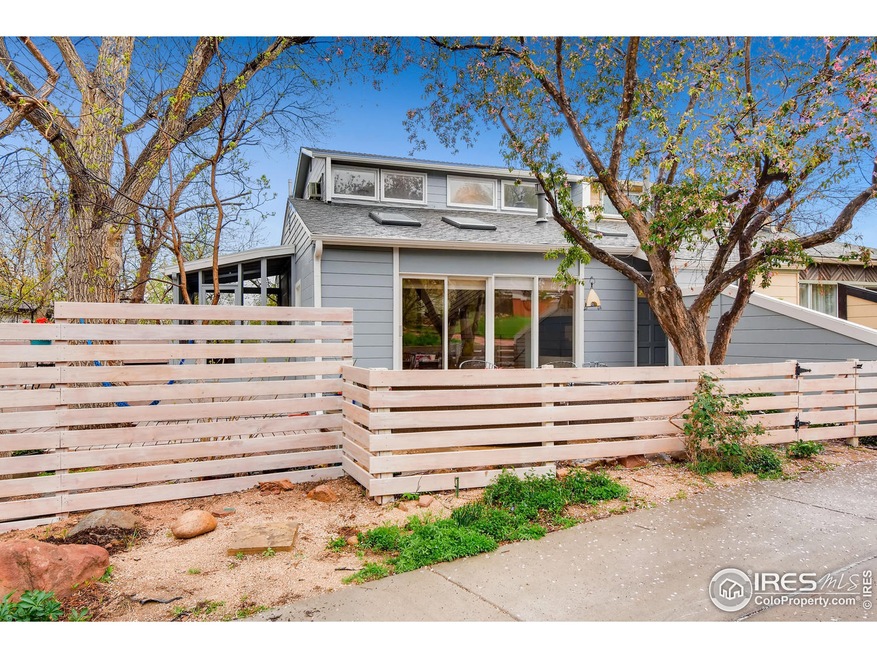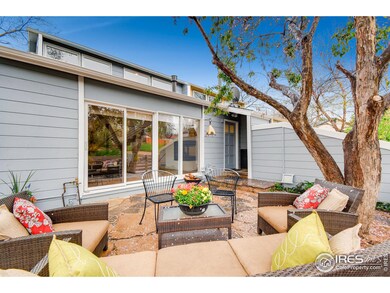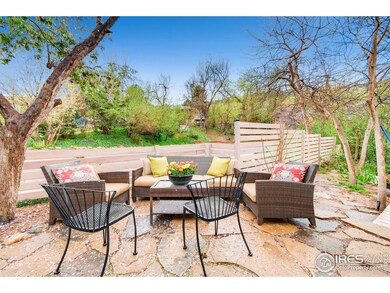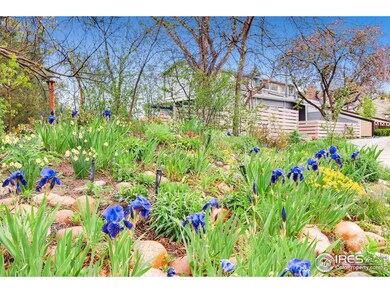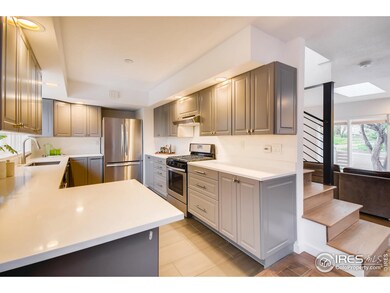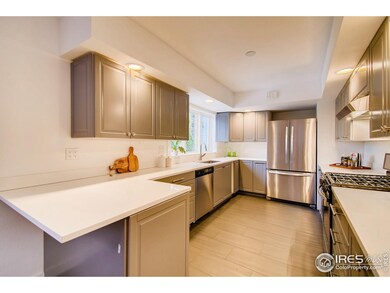
2702 6th St Boulder, CO 80304
Newlands NeighborhoodHighlights
- Open Floorplan
- Deck
- No HOA
- Foothill Elementary School Rated A
- Wood Flooring
- 4-minute walk to Dakota Ridge Trailhead
About This Home
As of August 2020Gorgeous remodeled half duplex in Newlands Neighborhood! Beautifully updated top to bottom with beautiful new cabinets, quartz countertops and new appliances. Remodeled bathrooms. New exterior paint, roof and skylights. Escape to your own private oasis enjoying indoor and outdoor living space surrounded by beautiful flowers with a new stone patio, large deck and screened in porch. Great location close to North Boulder Park, Pearl Street, Ideal Market, Mt Sanitas, restaurants and shops.
Last Buyer's Agent
Non-IRES Agent
Non-IRES
Townhouse Details
Home Type
- Townhome
Est. Annual Taxes
- $6,069
Year Built
- Built in 1957
Lot Details
- 3,879 Sq Ft Lot
- Partially Fenced Property
Parking
- 2 Car Garage
- Carport
Home Design
- Half Duplex
- Wood Frame Construction
- Composition Roof
Interior Spaces
- 1,796 Sq Ft Home
- 2-Story Property
- Open Floorplan
- Skylights
- Gas Fireplace
- Window Treatments
- Family Room
- Finished Basement
Kitchen
- Eat-In Kitchen
- Gas Oven or Range
- <<microwave>>
- Dishwasher
Flooring
- Wood
- Vinyl
Bedrooms and Bathrooms
- 3 Bedrooms
Laundry
- Laundry on lower level
- Dryer
- Washer
Outdoor Features
- Deck
- Enclosed patio or porch
Schools
- Gold Hill Elementary School
- Casey Middle School
- Boulder High School
Utilities
- Forced Air Heating and Cooling System
Community Details
- No Home Owners Association
- Association fees include no fee
- Hudson Subdivision
Listing and Financial Details
- Assessor Parcel Number R0093640
Ownership History
Purchase Details
Home Financials for this Owner
Home Financials are based on the most recent Mortgage that was taken out on this home.Purchase Details
Home Financials for this Owner
Home Financials are based on the most recent Mortgage that was taken out on this home.Purchase Details
Purchase Details
Home Financials for this Owner
Home Financials are based on the most recent Mortgage that was taken out on this home.Purchase Details
Home Financials for this Owner
Home Financials are based on the most recent Mortgage that was taken out on this home.Purchase Details
Purchase Details
Purchase Details
Similar Homes in Boulder, CO
Home Values in the Area
Average Home Value in this Area
Purchase History
| Date | Type | Sale Price | Title Company |
|---|---|---|---|
| Warranty Deed | $965,000 | Land Title Guarantee | |
| Warranty Deed | $772,500 | Heritage Title Co | |
| Interfamily Deed Transfer | -- | -- | |
| Warranty Deed | $475,000 | -- | |
| Interfamily Deed Transfer | -- | -- | |
| Interfamily Deed Transfer | -- | -- | |
| Deed | $123,300 | -- | |
| Deed | -- | -- |
Mortgage History
| Date | Status | Loan Amount | Loan Type |
|---|---|---|---|
| Open | $644,000 | New Conventional | |
| Previous Owner | $210,000 | New Conventional | |
| Previous Owner | $214,000 | Unknown | |
| Previous Owner | $225,000 | Unknown | |
| Previous Owner | $103,000 | Unknown | |
| Previous Owner | $82,500 | Credit Line Revolving |
Property History
| Date | Event | Price | Change | Sq Ft Price |
|---|---|---|---|---|
| 11/22/2020 11/22/20 | Off Market | $965,000 | -- | -- |
| 08/21/2020 08/21/20 | Sold | $965,000 | -1.0% | $537 / Sq Ft |
| 06/26/2020 06/26/20 | For Sale | $975,000 | +1.0% | $543 / Sq Ft |
| 06/04/2020 06/04/20 | Off Market | $965,000 | -- | -- |
| 05/14/2020 05/14/20 | For Sale | $975,000 | +26.2% | $543 / Sq Ft |
| 01/28/2019 01/28/19 | Off Market | $772,500 | -- | -- |
| 05/16/2017 05/16/17 | Sold | $772,500 | -10.2% | $422 / Sq Ft |
| 04/16/2017 04/16/17 | Pending | -- | -- | -- |
| 04/03/2017 04/03/17 | For Sale | $859,900 | -- | $470 / Sq Ft |
Tax History Compared to Growth
Tax History
| Year | Tax Paid | Tax Assessment Tax Assessment Total Assessment is a certain percentage of the fair market value that is determined by local assessors to be the total taxable value of land and additions on the property. | Land | Improvement |
|---|---|---|---|---|
| 2025 | $7,359 | $85,082 | $67,544 | $17,538 |
| 2024 | $7,359 | $85,082 | $67,544 | $17,538 |
| 2023 | $7,228 | $82,832 | $51,912 | $34,606 |
| 2022 | $6,644 | $75,025 | $53,758 | $21,267 |
| 2021 | $6,644 | $77,184 | $55,305 | $21,879 |
| 2020 | $6,163 | $70,807 | $49,121 | $21,686 |
| 2019 | $6,069 | $70,807 | $49,121 | $21,686 |
| 2018 | $5,679 | $65,506 | $39,456 | $26,050 |
| 2017 | $5,502 | $72,420 | $43,621 | $28,799 |
| 2016 | $5,291 | $61,125 | $32,716 | $28,409 |
| 2015 | $5,011 | $49,527 | $26,905 | $22,622 |
| 2014 | $4,164 | $49,527 | $26,905 | $22,622 |
Agents Affiliated with this Home
-
Jennifer Crow

Seller's Agent in 2020
Jennifer Crow
RE/MAX
(720) 987-8535
1 in this area
119 Total Sales
-
N
Buyer's Agent in 2020
Non-IRES Agent
CO_IRES
-
Mary Colwell

Seller's Agent in 2017
Mary Colwell
Dwellings Colorado Real Estate
(303) 775-7135
81 Total Sales
-
Andy Sepac

Buyer's Agent in 2017
Andy Sepac
LIV Sotheby's Intl Realty
(314) 744-4795
20 Total Sales
Map
Source: IRES MLS
MLS Number: 911697
APN: 1461251-62-033
- 2670 6th St
- 2750 7th St
- 2942 4th St
- 2958 6th St
- 2925 4th St
- 2586 3rd St
- 2507 9th St
- 2940 9th St
- 3015 3rd St
- 2949 10th St
- 910 Portland Place Unit 7
- 1031 Portland Place Unit 4
- 3033 3rd St
- 827 Maxwell Ave Unit H
- 2424 4th St
- 2444 9th St Unit 4
- 643 Mapleton Ave
- 3132 5th St
- 604 Mapleton Ave
- 2826 Broadway St Unit 106
