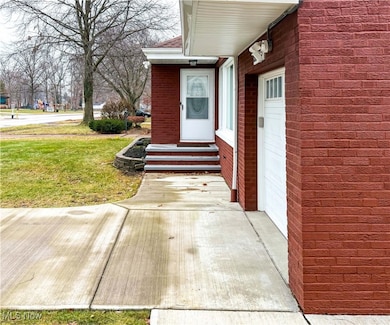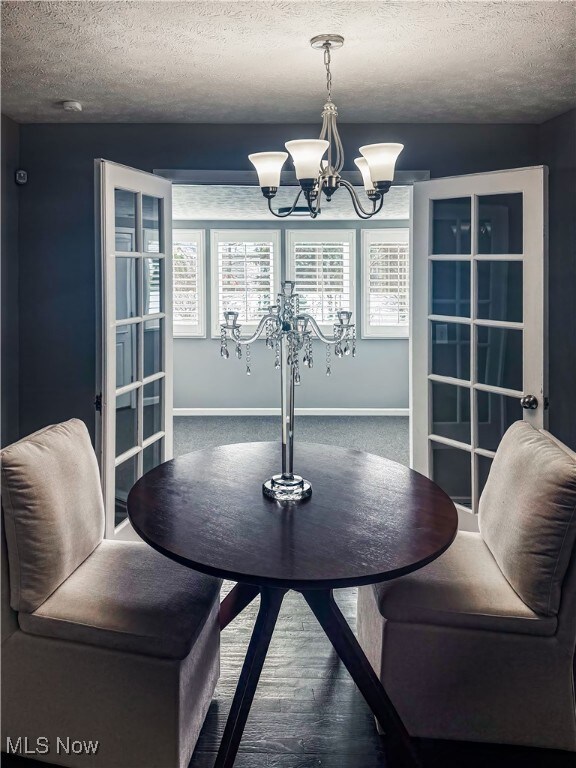
27023 Normandy Rd Bay Village, OH 44140
Highlights
- Cape Cod Architecture
- No HOA
- 1 Car Attached Garage
- Normandy Elementary School Rated A-
- Enclosed patio or porch
- Forced Air Heating and Cooling System
About This Home
As of February 2025Beautiful COMPLETELY REMODELED BRICK HOME IN THE HEART OF BAY VILLAGE! Walk to anything including parks, the beach, the library, shopping and ice cream! Over 2100 Sq/ft total living space including the finished basement, in this completely updated home. 2 down bedrooms with full bath and upstairs has 3rd bedroom with beautiful built-ins and finished attic space! Gorgeous newer Kitchen with Shaker White Cabinets, Granite Countertops, and Stainless Steel Appliances which stay. Refinished Hardwoods throughout the first floor. New Concrete Driveway and Garage Floor. 2 full updated bathrooms, one on first floor and one in lower level. Gorgeous sunroom with newer windows, plantation shutters, and leads out on to a concrete patio overlooking a great sized yard that is completely vinyl fenced: no maintenance and beautiful! Rec room or family room in finished lower level. EXTENSIVE LIST of upgrades and updates in the last 3 years include: Extensive electrical upgrades (220 amp service, surge protectors, new outlets and switches all with dimmers), Newer HVAC system is extremely energy efficient and a lot of new ductwork (warranty transferable to new owner), 50 gallon HWT (transferable warranty), basement waterproofing system (transferable warranty), fencing in back yard, WHOLE HOUSE PLANTATION SHUTTERS! Gutters and downspouts replaced and gutter guards installed. Newer washer and dryer (2023). So much more and so much to love about this home in an ideal location in Bay Village!
Last Agent to Sell the Property
Howard Hanna Brokerage Email: kristeneiermann@howardhanna.com 440-935-0993 License #2006005931 Listed on: 12/28/2024

Home Details
Home Type
- Single Family
Est. Annual Taxes
- $4,914
Year Built
- Built in 1951
Lot Details
- 7,405 Sq Ft Lot
- North Facing Home
- Wood Fence
Parking
- 1 Car Attached Garage
Home Design
- Cape Cod Architecture
- Brick Exterior Construction
- Fiberglass Roof
- Asphalt Roof
Interior Spaces
- 2-Story Property
- Finished Basement
Bedrooms and Bathrooms
- 3 Bedrooms | 2 Main Level Bedrooms
- 2 Full Bathrooms
Outdoor Features
- Enclosed patio or porch
Utilities
- Forced Air Heating and Cooling System
- Heating System Uses Gas
Community Details
- No Home Owners Association
Listing and Financial Details
- Assessor Parcel Number 203-19-054
Ownership History
Purchase Details
Home Financials for this Owner
Home Financials are based on the most recent Mortgage that was taken out on this home.Purchase Details
Home Financials for this Owner
Home Financials are based on the most recent Mortgage that was taken out on this home.Purchase Details
Home Financials for this Owner
Home Financials are based on the most recent Mortgage that was taken out on this home.Purchase Details
Purchase Details
Home Financials for this Owner
Home Financials are based on the most recent Mortgage that was taken out on this home.Purchase Details
Purchase Details
Purchase Details
Similar Homes in Bay Village, OH
Home Values in the Area
Average Home Value in this Area
Purchase History
| Date | Type | Sale Price | Title Company |
|---|---|---|---|
| Fiduciary Deed | $389,900 | Ohio Real Title | |
| Warranty Deed | $310,000 | Ohio First Land Title | |
| Warranty Deed | $120,000 | Fidelity National Ttl Co Llc | |
| Interfamily Deed Transfer | -- | Attorney | |
| Survivorship Deed | $126,600 | Truetitle Agency | |
| Deed | $61,500 | -- | |
| Deed | $61,500 | -- | |
| Deed | -- | -- |
Mortgage History
| Date | Status | Loan Amount | Loan Type |
|---|---|---|---|
| Open | $292,425 | New Conventional | |
| Previous Owner | $160,400 | Construction | |
| Previous Owner | $116,000 | Future Advance Clause Open End Mortgage | |
| Previous Owner | $126,600 | Purchase Money Mortgage | |
| Previous Owner | $119,000 | Fannie Mae Freddie Mac | |
| Previous Owner | $110,400 | Unknown |
Property History
| Date | Event | Price | Change | Sq Ft Price |
|---|---|---|---|---|
| 02/21/2025 02/21/25 | Sold | $389,900 | 0.0% | $184 / Sq Ft |
| 01/04/2025 01/04/25 | Off Market | $389,900 | -- | -- |
| 01/04/2025 01/04/25 | Pending | -- | -- | -- |
| 12/28/2024 12/28/24 | For Sale | $389,900 | +25.8% | $184 / Sq Ft |
| 07/28/2021 07/28/21 | Sold | $310,000 | +6.9% | $146 / Sq Ft |
| 07/19/2021 07/19/21 | Pending | -- | -- | -- |
| 07/12/2021 07/12/21 | For Sale | $289,900 | +141.6% | $137 / Sq Ft |
| 12/21/2020 12/21/20 | Sold | $120,000 | -14.3% | $80 / Sq Ft |
| 11/09/2020 11/09/20 | Pending | -- | -- | -- |
| 11/04/2020 11/04/20 | For Sale | $140,000 | -- | $93 / Sq Ft |
Tax History Compared to Growth
Tax History
| Year | Tax Paid | Tax Assessment Tax Assessment Total Assessment is a certain percentage of the fair market value that is determined by local assessors to be the total taxable value of land and additions on the property. | Land | Improvement |
|---|---|---|---|---|
| 2024 | $7,353 | $108,500 | $17,010 | $91,490 |
| 2023 | $4,914 | $61,430 | $16,000 | $45,430 |
| 2022 | $5,379 | $61,430 | $16,000 | $45,430 |
| 2021 | $4,432 | $61,430 | $16,000 | $45,430 |
| 2020 | $4,213 | $52,500 | $13,690 | $38,820 |
| 2019 | $4,091 | $150,000 | $39,100 | $110,900 |
| 2018 | $4,210 | $52,500 | $13,690 | $38,820 |
| 2017 | $4,786 | $55,930 | $10,990 | $44,940 |
| 2016 | $4,766 | $55,930 | $10,990 | $44,940 |
| 2015 | $4,287 | $55,930 | $10,990 | $44,940 |
| 2014 | $4,287 | $51,810 | $10,190 | $41,620 |
Agents Affiliated with this Home
-
Kristen Eiermann

Seller's Agent in 2025
Kristen Eiermann
Howard Hanna
(440) 935-0993
11 in this area
254 Total Sales
-
Donald Petrasek

Buyer's Agent in 2025
Donald Petrasek
Howard Hanna
(216) 978-5349
4 in this area
105 Total Sales
-
Brandon Moherman

Seller's Agent in 2021
Brandon Moherman
Skymount Realty, LLC
(440) 759-4243
2 in this area
148 Total Sales
-

Seller Co-Listing Agent in 2021
Omari Robinson
Deleted Agent
-
Clarissa Hust

Buyer's Agent in 2021
Clarissa Hust
HomeSmart Real Estate Momentum LLC
(440) 212-0312
1 in this area
52 Total Sales
-
Ed Huck

Seller's Agent in 2020
Ed Huck
Keller Williams Citywide
(216) 470-0802
61 in this area
1,383 Total Sales
Map
Source: MLS Now (Howard Hanna)
MLS Number: 5091752
APN: 203-19-054
- 26945 Russell Rd
- 495 Cahoon Rd
- 483 Cahoon Rd
- 481 Cahoon Rd
- 27411 Donald Dr
- 479 Cahoon Rd
- 477 Cahoon Rd
- 593 Cahoon Ledges Dr
- 27065 Lake Rd
- 26907 Lake Rd
- 622 Cahoon Ledges Dr
- 26860 1st St
- 313 Glen Park Dr
- 27840 Knickerbocker Rd
- 26400 Lake Rd
- 27345 Santa Clara Dr
- 28036 W Oakland Rd
- 27913 Knickerbocker Rd
- 624 Parkside Dr
- 562 Huntmere Dr






