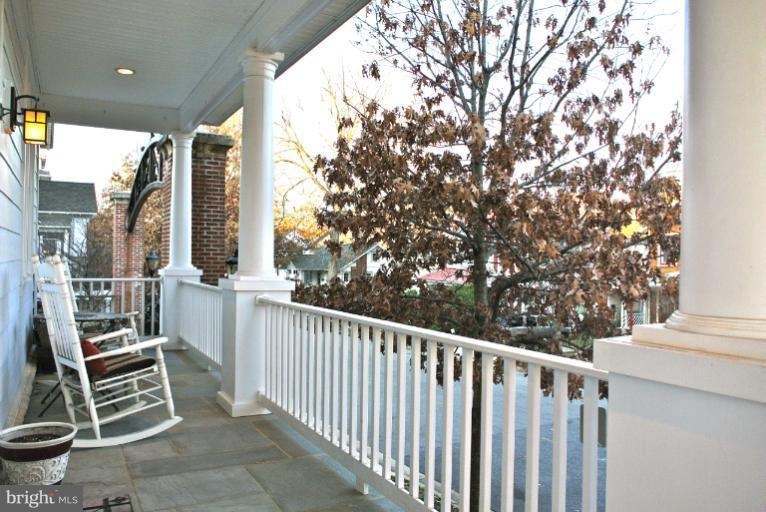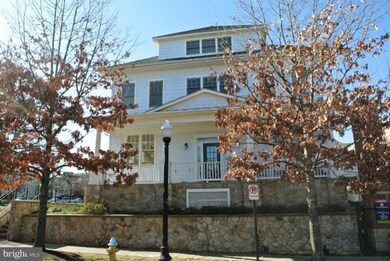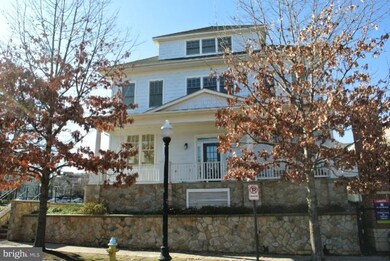
2703 11th St N Arlington, VA 22201
Clarendon/Courthouse NeighborhoodHighlights
- Eat-In Gourmet Kitchen
- Craftsman Architecture
- Wood Flooring
- Dorothy Hamm Middle School Rated A
- Traditional Floor Plan
- 1-minute walk to 11th St. Park
About This Home
As of September 2014Gorgeous end unit Prescott town home in Clarendon Park. This is the only end unit situated on the Park with monument views. Hardwood floors on 3 of 4 levels, gourmet kitchen, and a gas fireplace are just a few of the luxuries found here. Just a short walk to everything Clarendon has to offer, this is a rare opportunity to enjoy the ultimate in convenience and luxury.
Townhouse Details
Home Type
- Townhome
Est. Annual Taxes
- $9,470
Year Built
- Built in 2001
Lot Details
- 1,170 Sq Ft Lot
- 1 Common Wall
- Property is in very good condition
HOA Fees
- $174 Monthly HOA Fees
Parking
- 2 Car Attached Garage
- Garage Door Opener
Home Design
- Craftsman Architecture
- Asphalt Roof
- HardiePlank Type
Interior Spaces
- Property has 3 Levels
- Traditional Floor Plan
- Crown Molding
- High Ceiling
- 1 Fireplace
- Window Treatments
- Wood Flooring
- Home Security System
Kitchen
- Eat-In Gourmet Kitchen
- Breakfast Area or Nook
- Double Oven
- Cooktop
- Microwave
- Freezer
- Dishwasher
- Disposal
Bedrooms and Bathrooms
- 3 Bedrooms
- En-Suite Bathroom
- 5 Bathrooms
Laundry
- Dryer
- Washer
Basement
- Side Basement Entry
- Basement with some natural light
Utilities
- Humidifier
- Forced Air Heating and Cooling System
- Natural Gas Water Heater
Community Details
- Built by EYA
Listing and Financial Details
- Tax Lot 57
- Assessor Parcel Number 18-016-078
Ownership History
Purchase Details
Home Financials for this Owner
Home Financials are based on the most recent Mortgage that was taken out on this home.Purchase Details
Home Financials for this Owner
Home Financials are based on the most recent Mortgage that was taken out on this home.Purchase Details
Home Financials for this Owner
Home Financials are based on the most recent Mortgage that was taken out on this home.Purchase Details
Home Financials for this Owner
Home Financials are based on the most recent Mortgage that was taken out on this home.Purchase Details
Similar Homes in the area
Home Values in the Area
Average Home Value in this Area
Purchase History
| Date | Type | Sale Price | Title Company |
|---|---|---|---|
| Warranty Deed | $1,220,000 | -- | |
| Warranty Deed | $1,035,000 | -- | |
| Warranty Deed | $1,050,000 | -- | |
| Deed | $850,000 | -- | |
| Deed | $724,912 | -- |
Mortgage History
| Date | Status | Loan Amount | Loan Type |
|---|---|---|---|
| Open | $840,000 | New Conventional | |
| Closed | $854,000 | New Conventional | |
| Previous Owner | $828,000 | New Conventional | |
| Previous Owner | $796,500 | VA | |
| Previous Owner | $840,000 | New Conventional | |
| Previous Owner | $600,000 | New Conventional |
Property History
| Date | Event | Price | Change | Sq Ft Price |
|---|---|---|---|---|
| 09/30/2014 09/30/14 | Sold | $1,220,000 | -2.4% | $500 / Sq Ft |
| 08/24/2014 08/24/14 | Pending | -- | -- | -- |
| 07/30/2014 07/30/14 | For Sale | $1,250,000 | 0.0% | $512 / Sq Ft |
| 03/13/2012 03/13/12 | Rented | $4,750 | 0.0% | -- |
| 03/13/2012 03/13/12 | Under Contract | -- | -- | -- |
| 03/06/2012 03/06/12 | For Rent | $4,750 | 0.0% | -- |
| 02/29/2012 02/29/12 | Sold | $1,035,000 | -- | $495 / Sq Ft |
| 01/31/2012 01/31/12 | Pending | -- | -- | -- |
Tax History Compared to Growth
Tax History
| Year | Tax Paid | Tax Assessment Tax Assessment Total Assessment is a certain percentage of the fair market value that is determined by local assessors to be the total taxable value of land and additions on the property. | Land | Improvement |
|---|---|---|---|---|
| 2024 | $14,219 | $1,376,500 | $660,000 | $716,500 |
| 2023 | $13,825 | $1,342,200 | $660,000 | $682,200 |
| 2022 | $13,609 | $1,321,300 | $650,000 | $671,300 |
| 2021 | $13,251 | $1,286,500 | $600,000 | $686,500 |
| 2020 | $12,533 | $1,221,500 | $535,000 | $686,500 |
| 2019 | $12,834 | $1,250,900 | $551,300 | $699,600 |
| 2018 | $12,590 | $1,251,500 | $525,000 | $726,500 |
| 2017 | $11,708 | $1,163,800 | $472,500 | $691,300 |
| 2016 | $11,334 | $1,143,700 | $472,500 | $671,200 |
| 2015 | $11,325 | $1,137,000 | $472,500 | $664,500 |
| 2014 | $10,772 | $1,081,500 | $420,000 | $661,500 |
Agents Affiliated with this Home
-
Keri Shull

Seller's Agent in 2014
Keri Shull
EXP Realty, LLC
(703) 947-0991
70 in this area
2,780 Total Sales
-
Dan Lesniak

Seller Co-Listing Agent in 2014
Dan Lesniak
The Keri Shull Team
(703) 638-4393
1 in this area
19 Total Sales
-
Jim McCowan

Seller's Agent in 2012
Jim McCowan
Long & Foster
(703) 395-0166
28 Total Sales
Map
Source: Bright MLS
MLS Number: 1001568061
APN: 18-016-078
- 2534 Fairfax Dr Unit 5BII
- 1036 N Daniel St
- 1201 N Garfield St Unit 604
- 1201 N Garfield St Unit 106
- 1205 N Garfield St Unit 609
- 1004 N Daniel St
- 1021 N Garfield St Unit B39
- 1021 N Garfield St Unit 831
- 933 N Daniel St
- 1276 N Wayne St Unit 300
- 1276 N Wayne St Unit 408
- 1276 N Wayne St Unit 800
- 1276 N Wayne St Unit 320
- 1276 N Wayne St Unit 1030
- 1276 N Wayne St Unit 1219
- 2400 Clarendon Blvd Unit 1015
- 2400 Clarendon Blvd Unit 406
- 2400 Clarendon Blvd Unit 809
- 2400 Clarendon Blvd Unit 615
- 1020 N Highland St Unit 620



