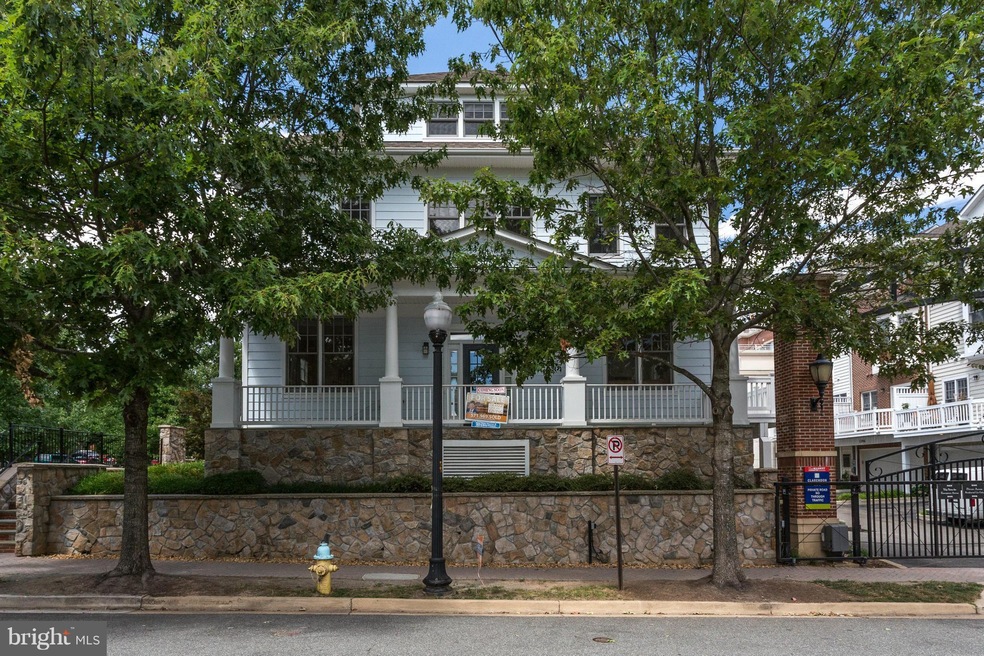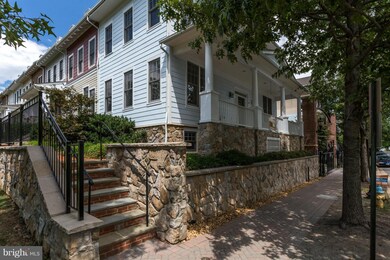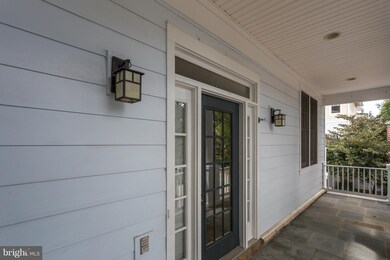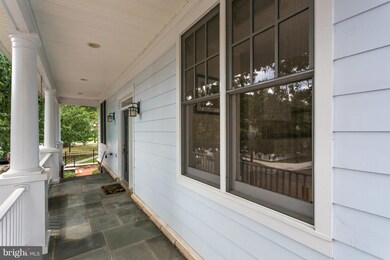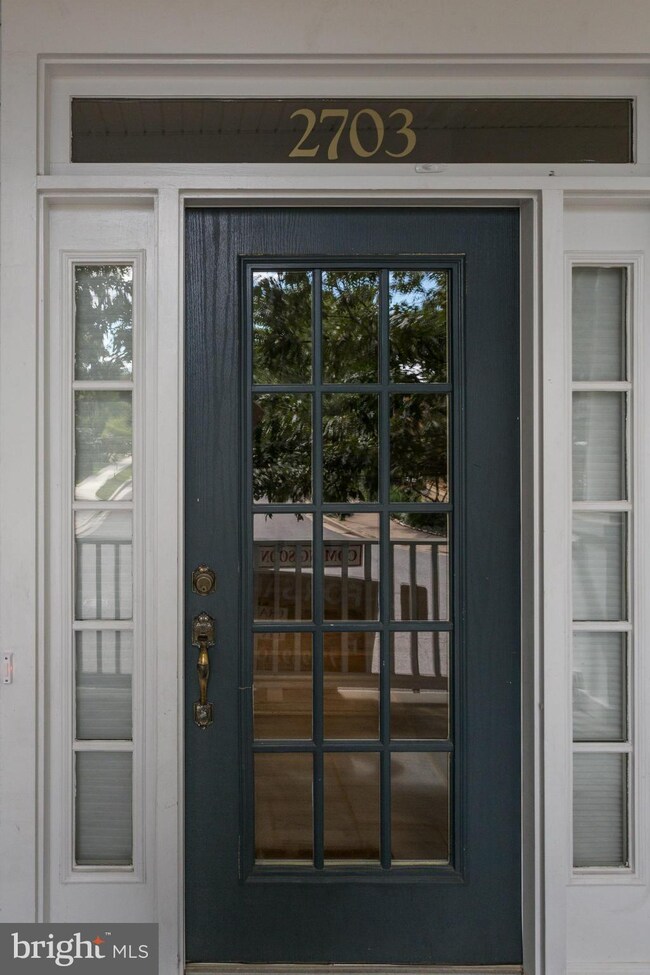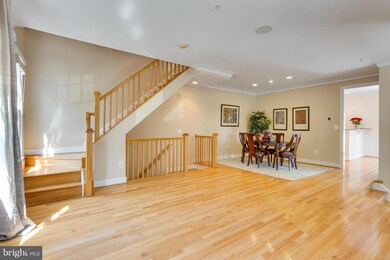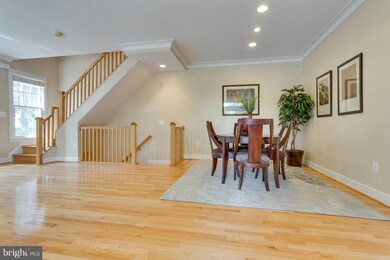
2703 11th St N Arlington, VA 22201
Clarendon/Courthouse NeighborhoodHighlights
- Eat-In Gourmet Kitchen
- Colonial Architecture
- 1 Fireplace
- Dorothy Hamm Middle School Rated A
- Wood Flooring
- 1-minute walk to 11th St. Park
About This Home
As of September 2014Fabulous rarely available Clarendon Park end unit town home offering 3BR/3FBA/2HBA w/ wonderful front porch overlooking the park. Beautiful hardwood floors, Gourmet kitchen w/ granite & upgraded appliance package, finished lower level w/ fireplace & 2 car garage. Upper level guest suite & tons of light throughout! Washington Monument can be seen from 3 levels. A must see!!
Townhouse Details
Home Type
- Townhome
Est. Annual Taxes
- $10,772
Year Built
- 2001
Lot Details
- 1,170 Sq Ft Lot
- 1 Common Wall
HOA Fees
- $175 Monthly HOA Fees
Parking
- 2 Car Attached Garage
Home Design
- Colonial Architecture
Interior Spaces
- Property has 3 Levels
- Crown Molding
- 1 Fireplace
- Dining Area
- Wood Flooring
- Finished Basement
- Heated Basement
Kitchen
- Eat-In Gourmet Kitchen
- Breakfast Area or Nook
- Built-In Oven
- Stove
- Range Hood
- Ice Maker
- Dishwasher
- Upgraded Countertops
- Disposal
Bedrooms and Bathrooms
- 3 Bedrooms
- 5 Bathrooms
Laundry
- Dryer
- Washer
Utilities
- Forced Air Heating and Cooling System
- Water Dispenser
- Natural Gas Water Heater
Listing and Financial Details
- Tax Lot 57
- Assessor Parcel Number 18-016-078
Ownership History
Purchase Details
Home Financials for this Owner
Home Financials are based on the most recent Mortgage that was taken out on this home.Purchase Details
Home Financials for this Owner
Home Financials are based on the most recent Mortgage that was taken out on this home.Purchase Details
Home Financials for this Owner
Home Financials are based on the most recent Mortgage that was taken out on this home.Purchase Details
Home Financials for this Owner
Home Financials are based on the most recent Mortgage that was taken out on this home.Purchase Details
Similar Homes in Arlington, VA
Home Values in the Area
Average Home Value in this Area
Purchase History
| Date | Type | Sale Price | Title Company |
|---|---|---|---|
| Warranty Deed | $1,220,000 | -- | |
| Warranty Deed | $1,035,000 | -- | |
| Warranty Deed | $1,050,000 | -- | |
| Deed | $850,000 | -- | |
| Deed | $724,912 | -- |
Mortgage History
| Date | Status | Loan Amount | Loan Type |
|---|---|---|---|
| Open | $840,000 | New Conventional | |
| Closed | $854,000 | New Conventional | |
| Previous Owner | $828,000 | New Conventional | |
| Previous Owner | $796,500 | VA | |
| Previous Owner | $840,000 | New Conventional | |
| Previous Owner | $600,000 | New Conventional |
Property History
| Date | Event | Price | Change | Sq Ft Price |
|---|---|---|---|---|
| 09/30/2014 09/30/14 | Sold | $1,220,000 | -2.4% | $500 / Sq Ft |
| 08/24/2014 08/24/14 | Pending | -- | -- | -- |
| 07/30/2014 07/30/14 | For Sale | $1,250,000 | 0.0% | $512 / Sq Ft |
| 03/13/2012 03/13/12 | Rented | $4,750 | 0.0% | -- |
| 03/13/2012 03/13/12 | Under Contract | -- | -- | -- |
| 03/06/2012 03/06/12 | For Rent | $4,750 | 0.0% | -- |
| 02/29/2012 02/29/12 | Sold | $1,035,000 | -- | $495 / Sq Ft |
| 01/31/2012 01/31/12 | Pending | -- | -- | -- |
Tax History Compared to Growth
Tax History
| Year | Tax Paid | Tax Assessment Tax Assessment Total Assessment is a certain percentage of the fair market value that is determined by local assessors to be the total taxable value of land and additions on the property. | Land | Improvement |
|---|---|---|---|---|
| 2025 | $14,648 | $1,418,000 | $660,000 | $758,000 |
| 2024 | $14,219 | $1,376,500 | $660,000 | $716,500 |
| 2023 | $13,825 | $1,342,200 | $660,000 | $682,200 |
| 2022 | $13,609 | $1,321,300 | $650,000 | $671,300 |
| 2021 | $13,251 | $1,286,500 | $600,000 | $686,500 |
| 2020 | $12,533 | $1,221,500 | $535,000 | $686,500 |
| 2019 | $12,834 | $1,250,900 | $551,300 | $699,600 |
| 2018 | $12,590 | $1,251,500 | $525,000 | $726,500 |
| 2017 | $11,708 | $1,163,800 | $472,500 | $691,300 |
| 2016 | $11,334 | $1,143,700 | $472,500 | $671,200 |
| 2015 | $11,325 | $1,137,000 | $472,500 | $664,500 |
| 2014 | $10,772 | $1,081,500 | $420,000 | $661,500 |
Agents Affiliated with this Home
-

Seller's Agent in 2014
Keri Shull
EXP Realty, LLC
(703) 947-0991
62 in this area
2,640 Total Sales
-

Seller Co-Listing Agent in 2014
Dan Lesniak
The Keri Shull Team
(703) 638-4393
1 in this area
20 Total Sales
-

Seller's Agent in 2012
Jim McCowan
Long & Foster
(703) 395-0166
28 Total Sales
Map
Source: Bright MLS
MLS Number: 1001592843
APN: 18-016-078
- 1036 N Daniel St
- 1212 N Cleveland St
- 2534 Fairfax Dr Unit 5BII
- 1205 N Garfield St Unit 711
- 1004 N Daniel St
- 2500 Fairfax Dr Unit B
- 1021 N Garfield St Unit 702
- 1021 N Garfield St Unit B39
- 1021 N Garfield St Unit 830
- 1021 N Garfield St Unit 740
- 1021 N Garfield St Unit 118
- 1021 N Garfield St Unit 527
- 1021 N Garfield St Unit 109
- 933 N Daniel St
- 1020 N Highland St Unit 1109
- 1020 N Highland St Unit 311
- 1276 N Wayne St Unit 830
- 1276 N Wayne St Unit 300
- 1276 N Wayne St Unit 408
- 2400 Clarendon Blvd Unit 105
