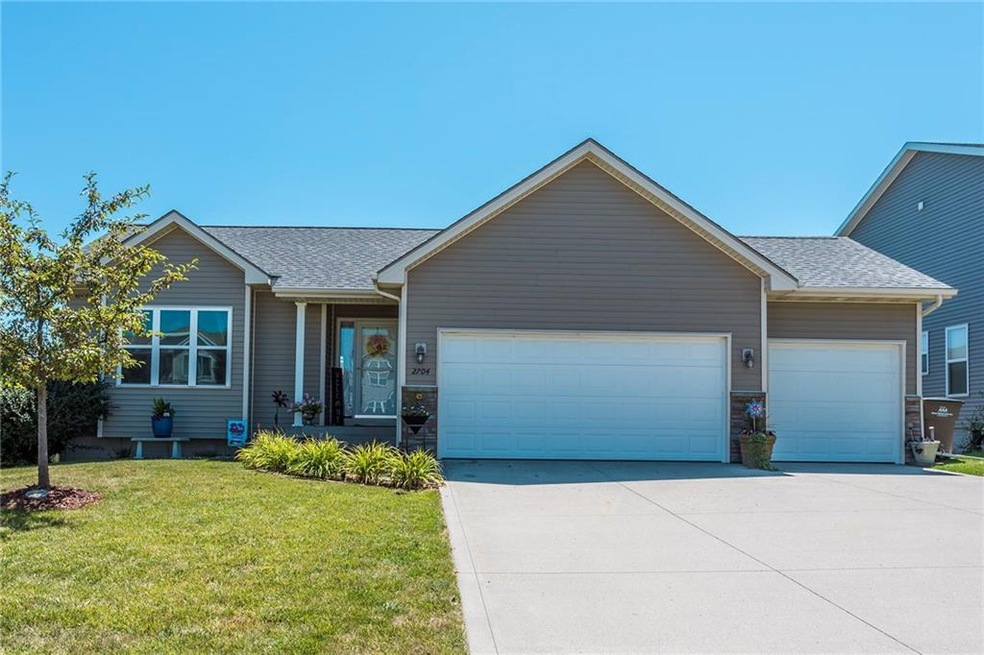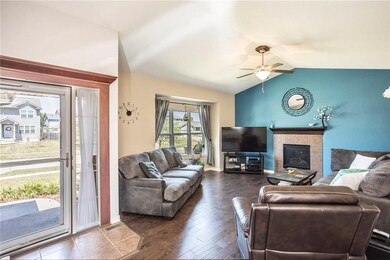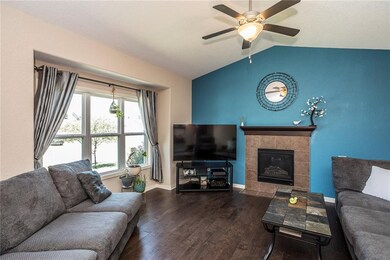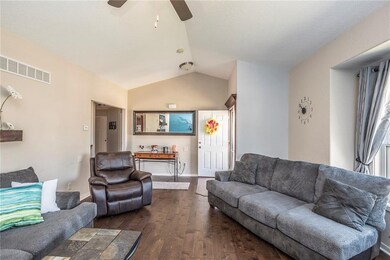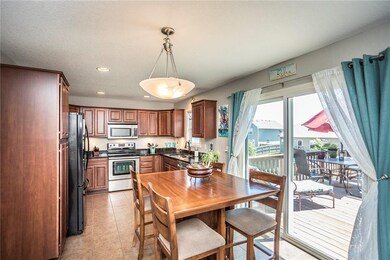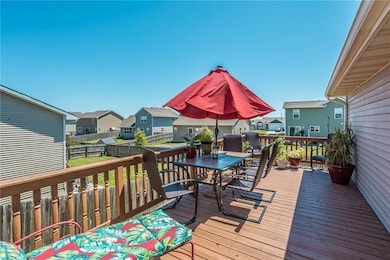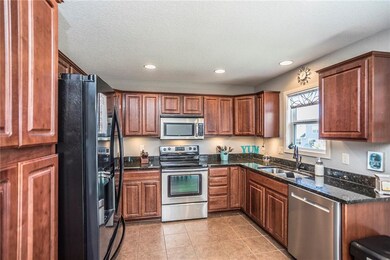
2704 15th St SW Altoona, IA 50009
Estimated Value: $338,000 - $361,000
Highlights
- Deck
- Ranch Style House
- No HOA
- Recreation Room
- Wood Flooring
- Covered patio or porch
About This Home
As of January 2021Award winning Kimberly built 4 bedroom 3 bath walkout ranch! This immaculately kept home has so many great features that separate it from the rest. The 10x23 deck has tons of space for all the outdoor furniture & smoker. If you're looking for more room, 2 more patios off the walkout lower level slider will provide a more private setting. 9x16 shed tucked under the deck. Inside you will love the newly installed beautiful hardwood floors in the living room & carpeted bedrooms. Kimberly's signature executive texture & bull nose corners adorn the home. The huge master bedroom ensuite w/ a large walk-in closet will continue to impress you. 2 more bedrooms & a full bath finish off the main level. Fully finished basement w/ large 1/2 bath, family room & enormous 4th bedroom & walk-in closet. Plenty of storage space w/ added closets & shelving complete the lower level. Seller has added irrigation meter, epoxy floors in the 3 car garage, new roof 2019. Info obtained from seller & public record.
Home Details
Home Type
- Single Family
Est. Annual Taxes
- $5,436
Year Built
- Built in 2010
Lot Details
- 8,126 Sq Ft Lot
- Property is zoned R-5
Home Design
- Ranch Style House
- Arts and Crafts Architecture
- Block Foundation
- Asphalt Shingled Roof
- Stone Siding
- Vinyl Siding
Interior Spaces
- 1,361 Sq Ft Home
- Gas Fireplace
- Family Room Downstairs
- Dining Area
- Recreation Room
- Fire and Smoke Detector
- Laundry on main level
Kitchen
- Stove
- Microwave
Flooring
- Wood
- Carpet
- Tile
Bedrooms and Bathrooms
- 4 Bedrooms | 3 Main Level Bedrooms
Finished Basement
- Walk-Out Basement
- Basement Window Egress
Parking
- 3 Car Attached Garage
- Driveway
Outdoor Features
- Deck
- Covered patio or porch
- Outdoor Storage
Utilities
- Forced Air Heating and Cooling System
- Cable TV Available
Community Details
- No Home Owners Association
Listing and Financial Details
- Assessor Parcel Number 17100460485398
Ownership History
Purchase Details
Home Financials for this Owner
Home Financials are based on the most recent Mortgage that was taken out on this home.Purchase Details
Home Financials for this Owner
Home Financials are based on the most recent Mortgage that was taken out on this home.Purchase Details
Home Financials for this Owner
Home Financials are based on the most recent Mortgage that was taken out on this home.Purchase Details
Home Financials for this Owner
Home Financials are based on the most recent Mortgage that was taken out on this home.Similar Homes in Altoona, IA
Home Values in the Area
Average Home Value in this Area
Purchase History
| Date | Buyer | Sale Price | Title Company |
|---|---|---|---|
| Dalton Chelsea A | $285,000 | None Available | |
| Tallman Cari N | $215,000 | None Available | |
| Capman Dave | $179,500 | Itc | |
| Kimberly Development Corporation | $29,500 | None Available |
Mortgage History
| Date | Status | Borrower | Loan Amount |
|---|---|---|---|
| Open | Dalton Chelsea A | $27,000 | |
| Open | Dalton Chelsea A | $270,750 | |
| Previous Owner | Tallman Cari | $169,100 | |
| Previous Owner | Tallman Cari N | $172,000 | |
| Previous Owner | Tallman Cari N | $21,500 | |
| Previous Owner | Capman Dave | $142,000 | |
| Previous Owner | Kimberly Development Corporation | $1,500,000 |
Property History
| Date | Event | Price | Change | Sq Ft Price |
|---|---|---|---|---|
| 01/05/2021 01/05/21 | Sold | $285,000 | -3.4% | $209 / Sq Ft |
| 01/05/2021 01/05/21 | Pending | -- | -- | -- |
| 07/29/2020 07/29/20 | For Sale | $295,000 | +37.2% | $217 / Sq Ft |
| 08/09/2013 08/09/13 | Sold | $215,000 | -2.2% | $158 / Sq Ft |
| 08/09/2013 08/09/13 | Pending | -- | -- | -- |
| 05/30/2013 05/30/13 | For Sale | $219,900 | -- | $162 / Sq Ft |
Tax History Compared to Growth
Tax History
| Year | Tax Paid | Tax Assessment Tax Assessment Total Assessment is a certain percentage of the fair market value that is determined by local assessors to be the total taxable value of land and additions on the property. | Land | Improvement |
|---|---|---|---|---|
| 2024 | $5,670 | $339,600 | $60,300 | $279,300 |
| 2023 | $5,528 | $339,600 | $60,300 | $279,300 |
| 2022 | $5,456 | $279,800 | $51,800 | $228,000 |
| 2021 | $5,424 | $279,800 | $51,800 | $228,000 |
| 2020 | $5,332 | $264,800 | $49,100 | $215,700 |
| 2019 | $4,952 | $264,800 | $49,100 | $215,700 |
| 2018 | $4,956 | $241,900 | $44,100 | $197,800 |
| 2017 | $3,150 | $241,900 | $44,100 | $197,800 |
| 2016 | $3,138 | $217,800 | $36,300 | $181,500 |
| 2015 | $3,138 | $217,800 | $36,300 | $181,500 |
| 2014 | $2,938 | $206,900 | $34,300 | $172,600 |
Agents Affiliated with this Home
-
Jonathan Lee

Seller's Agent in 2021
Jonathan Lee
RE/MAX
(515) 306-5958
14 in this area
130 Total Sales
-
Kenneth Kauzlarich

Buyer's Agent in 2021
Kenneth Kauzlarich
RE/MAX
(515) 402-0769
14 in this area
666 Total Sales
-
John Gentile

Seller's Agent in 2013
John Gentile
Realty ONE Group Impact
(515) 771-6407
385 Total Sales
Map
Source: Des Moines Area Association of REALTORS®
MLS Number: 610912
APN: 171-00460485398
- 2613 14th St SW
- 1429 25th Ave SW
- 1330 25th Ave SW
- 3451 10th Ave SW
- 3513 10th Ave SW
- 1773 Highland Cir SW
- 1767 Highland Cir SW
- 1772 Highland Cir SW
- 2315 14th St SW
- 1822 30th Ave SW
- 1427 34th Ave SW Unit 220
- 2816 Ashland Ct
- 1037 25th Ave SW
- 2815 Ashland Ct
- 2819 Ashland Ct
- 2814 22nd St SW
- 2806 22nd St SW
- 2718 22nd St SW
- 3020 19th St SW
- 2205 14th St SW
- 2704 15th St SW
- 2712 15th St SW
- 2630 15th St SW
- 2720 15th St SW
- 2622 15th St SW
- 2709 16th St SW
- 2701 16th St SW
- 2631 16th St SW
- 2629 16th St SW
- 2717 16th St SW
- 2703 15th St SW
- 2614 15th St SW
- 2711 15th St SW
- 2629 15th St SW
- 2728 15th St SW
- 1910 16th St SW
- 1902 16th St SW
- 511 16th St SW
- 535 16th St SW
- 506 16th St SW
