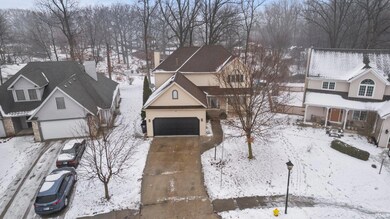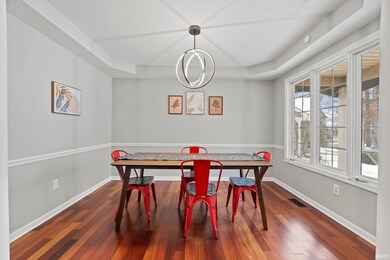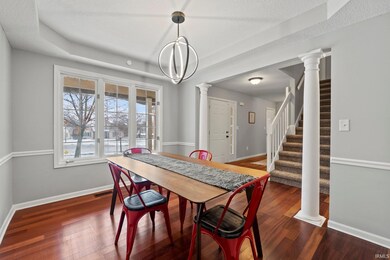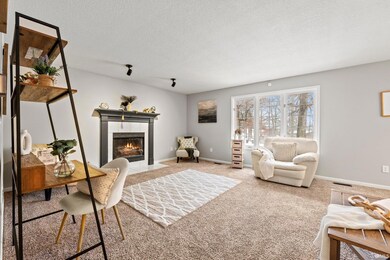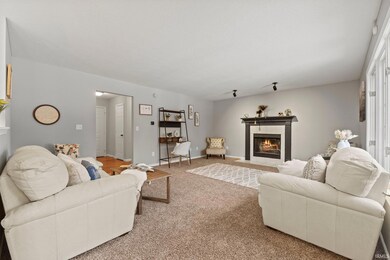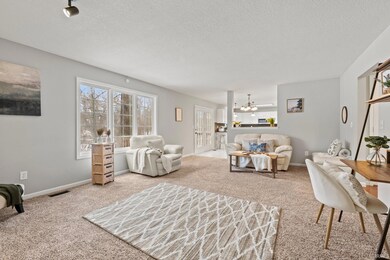
2704 Lykeway Ct Fort Wayne, IN 46808
Bass-Leesburg Civic NeighborhoodEstimated Value: $315,000 - $344,000
Highlights
- Partially Wooded Lot
- Cul-De-Sac
- 2 Car Attached Garage
- Whirlpool Bathtub
- Porch
- En-Suite Primary Bedroom
About This Home
As of March 2024Buyer's Financing fell through....Welcome home to this stunning 4-bedroom, 2-story residence on a finished basement with almost 3,000 Sq Ft. This renovated gem offers new appliances, furnace, flooring, paint, light fixtures, potential of adding a 5th bedroom in the basement, tall ceiling in the attic with flooring, and so much more. Nestled on a spacious lot, the backyard has so much potential along with a designated area to add an above ground pool. The backyard also has an additional entrance. Home Warranty included, schedule your showing today!
Last Agent to Sell the Property
CENTURY 21 Bradley Realty, Inc Brokerage Phone: 260-888-5140 Listed on: 01/24/2024

Home Details
Home Type
- Single Family
Est. Annual Taxes
- $2,707
Year Built
- Built in 2002
Lot Details
- 8,205 Sq Ft Lot
- Lot Dimensions are 55x131
- Cul-De-Sac
- Partially Wooded Lot
HOA Fees
- $7 Monthly HOA Fees
Parking
- 2 Car Attached Garage
Home Design
- Asphalt Roof
- Vinyl Construction Material
Interior Spaces
- 2-Story Property
- Ceiling Fan
- Living Room with Fireplace
- Carpet
- Gas Dryer Hookup
Kitchen
- Gas Oven or Range
- Disposal
Bedrooms and Bathrooms
- 4 Bedrooms
- En-Suite Primary Bedroom
- Whirlpool Bathtub
Finished Basement
- Basement Fills Entire Space Under The House
- 1 Bathroom in Basement
- Natural lighting in basement
Outdoor Features
- Porch
Schools
- Price Elementary School
- Portage Middle School
- Northrop High School
Utilities
- Forced Air Heating and Cooling System
- Heating System Uses Gas
Community Details
- West Wood North / Westwood North Subdivision
Listing and Financial Details
- Assessor Parcel Number 02-07-33-205-016.000-073
Ownership History
Purchase Details
Home Financials for this Owner
Home Financials are based on the most recent Mortgage that was taken out on this home.Purchase Details
Purchase Details
Purchase Details
Home Financials for this Owner
Home Financials are based on the most recent Mortgage that was taken out on this home.Similar Homes in Fort Wayne, IN
Home Values in the Area
Average Home Value in this Area
Purchase History
| Date | Buyer | Sale Price | Title Company |
|---|---|---|---|
| Stover Mason | $325,000 | Metropolitan Title Of In | |
| Jet Home Offer Llc | $230,000 | Metropolitan Title Of In | |
| Tincher Brenda K | -- | None Listed On Document | |
| Tincher Joshua | -- | None Available |
Mortgage History
| Date | Status | Borrower | Loan Amount |
|---|---|---|---|
| Open | Jauregui Skyler | $150,350 | |
| Open | Stover Mason | $305,550 | |
| Previous Owner | Tincher Joshua | $174,900 |
Property History
| Date | Event | Price | Change | Sq Ft Price |
|---|---|---|---|---|
| 03/28/2024 03/28/24 | Sold | $315,000 | -3.1% | $107 / Sq Ft |
| 03/02/2024 03/02/24 | Pending | -- | -- | -- |
| 02/29/2024 02/29/24 | For Sale | $325,000 | 0.0% | $111 / Sq Ft |
| 01/29/2024 01/29/24 | Pending | -- | -- | -- |
| 01/24/2024 01/24/24 | For Sale | $325,000 | +71.1% | $111 / Sq Ft |
| 11/18/2016 11/18/16 | Sold | $189,900 | -2.4% | $63 / Sq Ft |
| 11/02/2016 11/02/16 | Pending | -- | -- | -- |
| 07/25/2016 07/25/16 | For Sale | $194,500 | -- | $65 / Sq Ft |
Tax History Compared to Growth
Tax History
| Year | Tax Paid | Tax Assessment Tax Assessment Total Assessment is a certain percentage of the fair market value that is determined by local assessors to be the total taxable value of land and additions on the property. | Land | Improvement |
|---|---|---|---|---|
| 2024 | $3,328 | $304,700 | $19,000 | $285,700 |
| 2023 | $3,328 | $291,100 | $19,000 | $272,100 |
| 2022 | $2,707 | $239,400 | $19,000 | $220,400 |
| 2021 | $2,522 | $224,300 | $19,000 | $205,300 |
| 2020 | $2,342 | $213,600 | $19,000 | $194,600 |
| 2019 | $2,301 | $210,900 | $19,000 | $191,900 |
| 2018 | $2,057 | $187,900 | $19,000 | $168,900 |
| 2017 | $2,120 | $191,800 | $19,000 | $172,800 |
| 2016 | $1,904 | $175,200 | $19,000 | $156,200 |
| 2014 | $3,695 | $177,800 | $19,000 | $158,800 |
| 2013 | $3,587 | $172,800 | $19,000 | $153,800 |
Agents Affiliated with this Home
-
Eddie Arevalo

Seller's Agent in 2024
Eddie Arevalo
CENTURY 21 Bradley Realty, Inc
(260) 399-1177
4 in this area
159 Total Sales
-
Karen Tuggle-Dize

Buyer's Agent in 2024
Karen Tuggle-Dize
Coldwell Banker Real Estate Group
(260) 348-6517
2 in this area
90 Total Sales
-
LaVerne Snellenberger
L
Seller's Agent in 2016
LaVerne Snellenberger
Allen County Realty
(260) 484-9785
Map
Source: Indiana Regional MLS
MLS Number: 202402327
APN: 02-07-33-205-016.000-073
- 2711 Spring Creek Dr
- 3104 Cedar Ridge Run
- 2116 Olladale Dr
- 2023 Huffman Blvd
- 2505 Stanford Ave
- 1818 Chochtimar Trail
- 1715 Hinton Dr
- 2121 Hillegas Rd
- 1812 Clover Ln
- 1655 Hinton Dr
- 2425 Beineke Dr
- 1509 Melrose Ave
- 3516 Leesburg Rd
- 1630 Hinton Dr
- 1708 Rumsey Ave
- 1645 Rumsey Ave
- 2620 Coliseum Blvd W
- 1838 3rd St
- 1420 Louisedale Dr
- 4314 Palace Ln
- 2704 Lykeway Ct
- 2708 Lykeway Ct
- 2701 Lykeway Ct
- 2712 Lykeway Ct
- 2925 Sprunger Rd W
- 2705 Lykeway Ct
- 2717 Lykeway Ct
- 2711 Lykeway Ct
- 2902 Sanderling Dr
- 2908 Sanderling Dr
- 2929 Sprunger Rd W
- 2820 Sprunger Rd W
- 2918 Sanderling Dr
- 2714 Spring Creek Dr
- 2710 Spring Creek Dr
- 2930 Sprunger Rd W
- 2926 Sprunger Rd W
- 2924 Sanderling Dr
- 2810 Sanderling Dr
- 2801 Lykeway Ct

