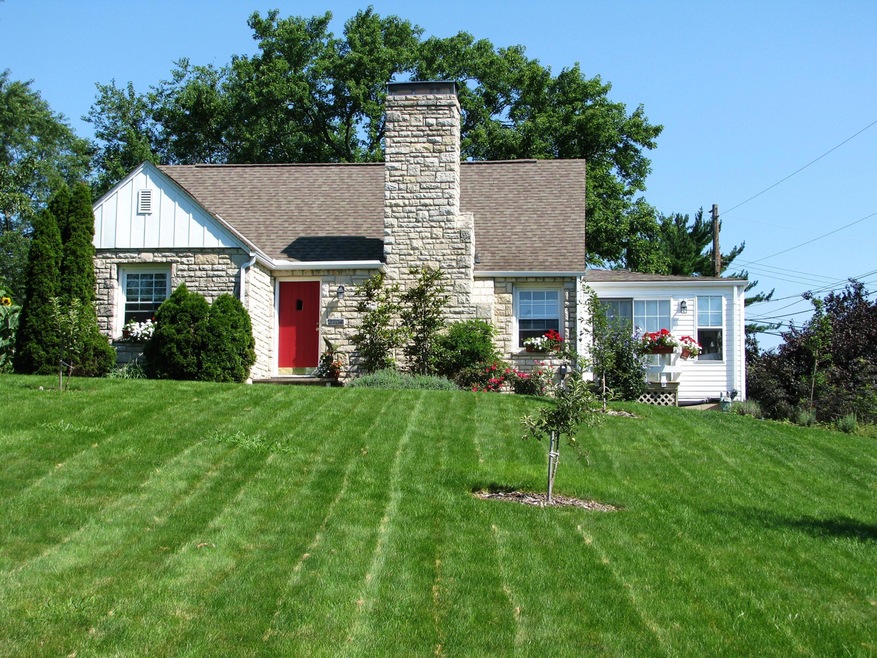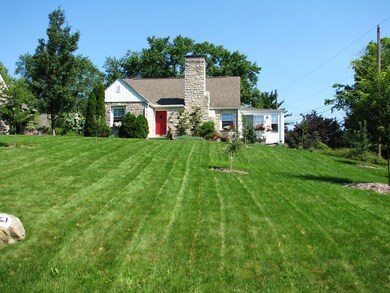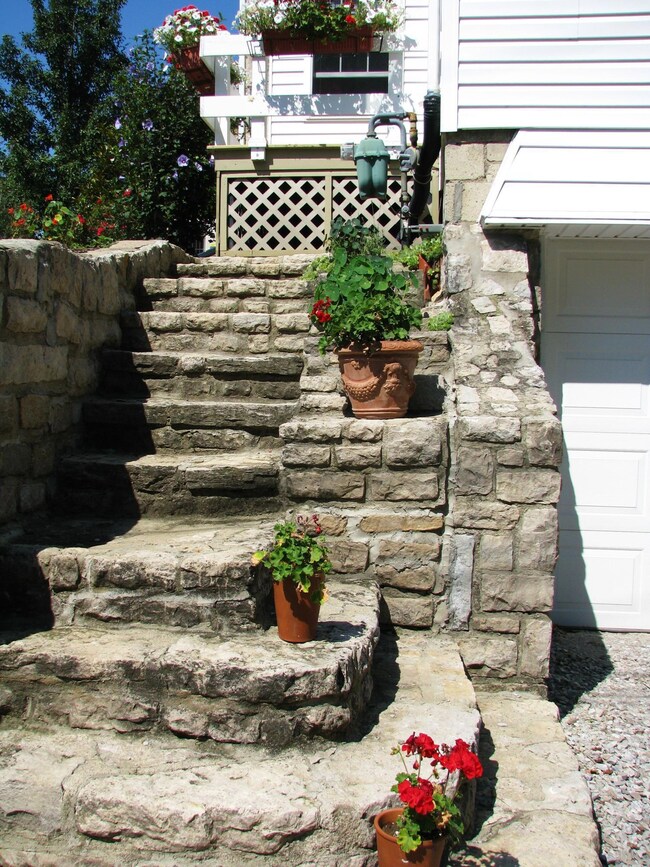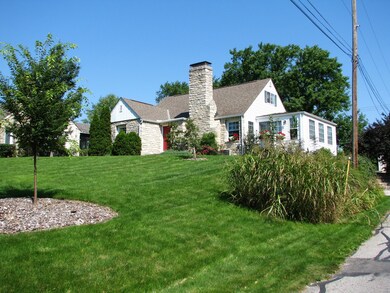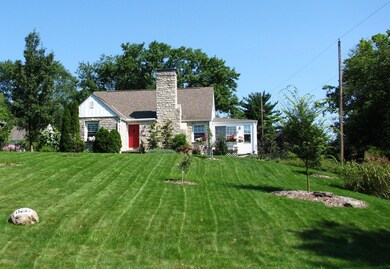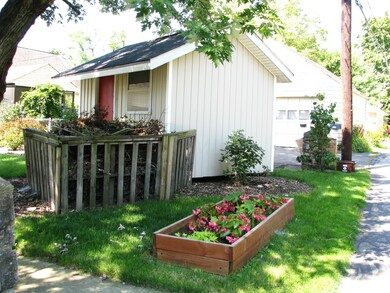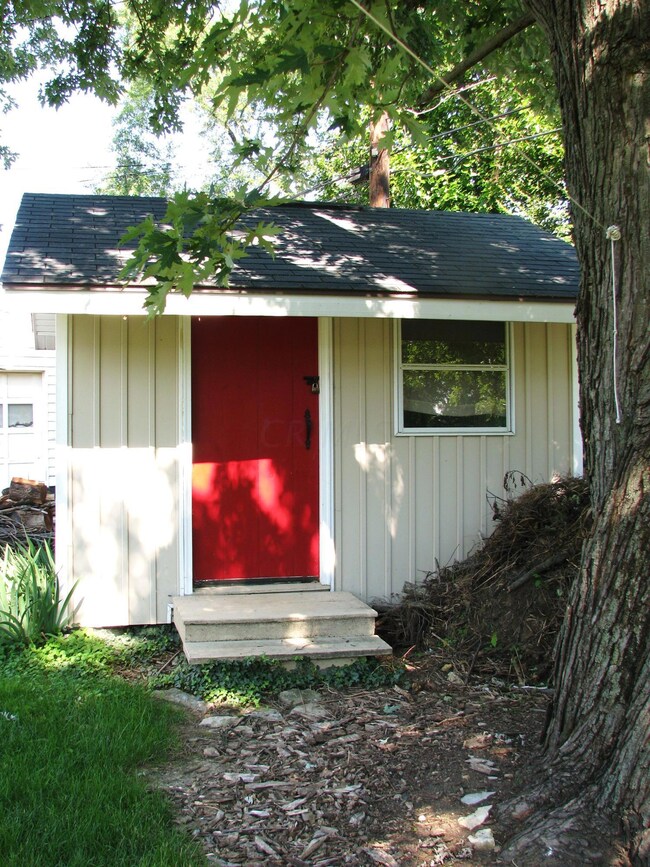
2704 Valleyview Dr Columbus, OH 43204
Estimated Value: $234,000 - $273,000
Highlights
- Cape Cod Architecture
- Main Floor Primary Bedroom
- 2 Car Attached Garage
- Deck
- Great Room
- Shed
About This Home
As of September 2015Amazing home for the price! Filled with charm and character, this stone front home features an open floor plan with an open dining room with stone fireplace open to kitchen with wrap-around eating bar, and gorgeous sun/morning room with lots of windows and natural light! Beautiful wood and wood veneer floors, two spacious bedrooms and full bath on main floor. The upper level is perfect for a master suite with huge bath with soaking tub, seated shower and more! Entertain in the lower level with full bar, sink, dishwasher, space for full fridge, and a wall of stone w/wood burning stove! Fanastic private back yard features a deck that spans the length of the home, extra parking and a darling storage shed/playhouse! Walk across the street to the swim club, YMCA, Valleyview Elementry & park!
Last Agent to Sell the Property
Julie Morgan
Howard Hanna RealCom Realty Listed on: 08/03/2015
Last Buyer's Agent
Brian Bainbridge
HER, Realtors
Home Details
Home Type
- Single Family
Est. Annual Taxes
- $2,527
Year Built
- Built in 1947
Lot Details
- 10,454 Sq Ft Lot
- Sloped Lot
Parking
- 2 Car Attached Garage
- On-Street Parking
Home Design
- Cape Cod Architecture
- Block Foundation
- Vinyl Siding
- Stone Exterior Construction
Interior Spaces
- 1,640 Sq Ft Home
- 1.5-Story Property
- Wood Burning Fireplace
- Insulated Windows
- Great Room
- Carpet
- Basement
- Recreation or Family Area in Basement
- Laundry on lower level
Kitchen
- Gas Range
- Microwave
- Dishwasher
Bedrooms and Bathrooms
- 3 Bedrooms | 2 Main Level Bedrooms
- Primary Bedroom on Main
- Garden Bath
Outdoor Features
- Deck
- Shed
- Storage Shed
Utilities
- Forced Air Heating and Cooling System
- Heating System Uses Gas
Listing and Financial Details
- Home warranty included in the sale of the property
- Assessor Parcel Number 144-000072
Ownership History
Purchase Details
Home Financials for this Owner
Home Financials are based on the most recent Mortgage that was taken out on this home.Purchase Details
Home Financials for this Owner
Home Financials are based on the most recent Mortgage that was taken out on this home.Purchase Details
Purchase Details
Home Financials for this Owner
Home Financials are based on the most recent Mortgage that was taken out on this home.Purchase Details
Home Financials for this Owner
Home Financials are based on the most recent Mortgage that was taken out on this home.Purchase Details
Similar Homes in the area
Home Values in the Area
Average Home Value in this Area
Purchase History
| Date | Buyer | Sale Price | Title Company |
|---|---|---|---|
| Chabucos Tod P | $114,900 | Attorney | |
| Thomas Donald | $74,000 | Intitle Agency Inc | |
| Federal National Mortgage Association | $82,000 | None Available | |
| Smith Craig C | $102,000 | Title First Agency Inc | |
| Gostel Albert L | $88,200 | Title First Agency Inc | |
| -- | $44,000 | -- |
Mortgage History
| Date | Status | Borrower | Loan Amount |
|---|---|---|---|
| Open | Chabucos Tod P | $91,920 | |
| Previous Owner | Smith Craig C | $74,400 | |
| Previous Owner | Smith Craig C | $15,000 | |
| Previous Owner | Smith Craig C | $127,600 | |
| Previous Owner | Smith Craig C | $10,350 | |
| Previous Owner | Smith Craig C | $124,000 | |
| Previous Owner | Smith Craig C | $15,000 | |
| Previous Owner | Smith Craig C | $101,000 | |
| Previous Owner | Smith Craig C | $101,000 | |
| Previous Owner | Smith Craig C | $17,500 | |
| Previous Owner | Smith Craig C | $96,900 | |
| Previous Owner | Gostel Albert L | $70,000 |
Property History
| Date | Event | Price | Change | Sq Ft Price |
|---|---|---|---|---|
| 09/11/2015 09/11/15 | Sold | $114,900 | 0.0% | $70 / Sq Ft |
| 08/12/2015 08/12/15 | Pending | -- | -- | -- |
| 07/24/2015 07/24/15 | For Sale | $114,900 | +55.3% | $70 / Sq Ft |
| 01/27/2012 01/27/12 | Sold | $74,000 | +9.4% | $45 / Sq Ft |
| 01/11/2012 01/11/12 | For Sale | $67,640 | -- | $41 / Sq Ft |
Tax History Compared to Growth
Tax History
| Year | Tax Paid | Tax Assessment Tax Assessment Total Assessment is a certain percentage of the fair market value that is determined by local assessors to be the total taxable value of land and additions on the property. | Land | Improvement |
|---|---|---|---|---|
| 2024 | $4,465 | $70,700 | $6,020 | $64,680 |
| 2023 | $4,086 | $70,700 | $6,020 | $64,680 |
| 2022 | $3,707 | $51,140 | $11,900 | $39,240 |
| 2021 | $3,712 | $51,140 | $11,900 | $39,240 |
| 2020 | $3,675 | $51,140 | $11,900 | $39,240 |
| 2019 | $3,575 | $42,250 | $9,910 | $32,340 |
| 2018 | $3,048 | $42,250 | $9,910 | $32,340 |
| 2017 | $3,154 | $42,250 | $9,910 | $32,340 |
| 2016 | $2,729 | $33,640 | $7,140 | $26,500 |
| 2015 | $2,523 | $33,640 | $7,140 | $26,500 |
| 2014 | $2,528 | $33,640 | $7,140 | $26,500 |
| 2013 | $1,454 | $39,550 | $8,400 | $31,150 |
Agents Affiliated with this Home
-
J
Seller's Agent in 2015
Julie Morgan
Howard Hanna RealCom Realty
-
B
Buyer's Agent in 2015
Brian Bainbridge
HER, Realtors
-
K
Seller's Agent in 2012
Kelli Hatfield
Realty Executives
-
Mike Laemmle

Buyer's Agent in 2012
Mike Laemmle
The Mike Laemmle Team Realty
(614) 312-0844
1 in this area
182 Total Sales
-
M
Buyer's Agent in 2012
Michael Laemmle
KW Classic Properties Realty
Map
Source: Columbus and Central Ohio Regional MLS
MLS Number: 215026778
APN: 144-000072
- 2780 Valleyview Dr
- 155 N Harris Ave
- 147 N Ogden Ave
- 136 N Powell Ave
- 2540-2542 Steele Ave
- 465 N Westmoor Ave
- 162 S Roys Ave
- 114 N Powell Ave
- 104 S Warren Ave
- 110 N Ogden Ave
- 285 N Wayne Ave
- 53 N Warren Ave
- 267 N Wayne Ave
- 261 N Wayne Ave
- 2430 Steele Ave Unit 32
- 121 Haldy Ave
- 78 N Burgess Ave
- 63 N Burgess Ave
- 149 N Eureka Ave
- 271 N Oakley Ave
- 2704 Valleyview Dr
- 2712 Valleyview Dr
- 2722 Valleyview Dr
- 2701 Elliott Ave
- 2734 Valleyview Dr
- 2709 Elliott Ave
- 2678 Valleyview Dr
- 2721 Elliott Ave
- 2685 Valleyview Dr
- 2744 Valleyview Dr
- 2675 Valleyview Dr
- 2687 Elliott Ave
- 2665 Valleyview Dr
- 2662 Valleyview Dr
- 2723 Elliott Ave
- 2752 Valleyview Dr
- 2675 Elliott Ave
- 2735 Valleyview Dr
- 2654 Valleyview Dr
- 2737 Elliott Ave
