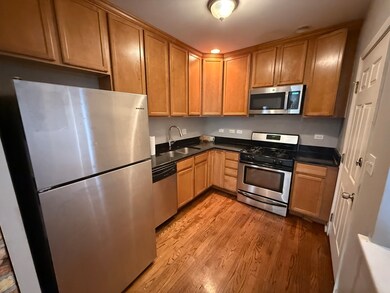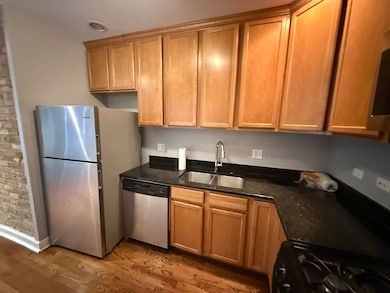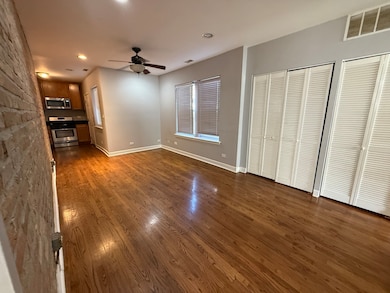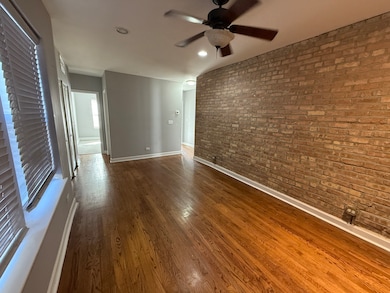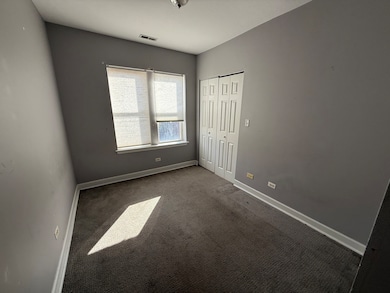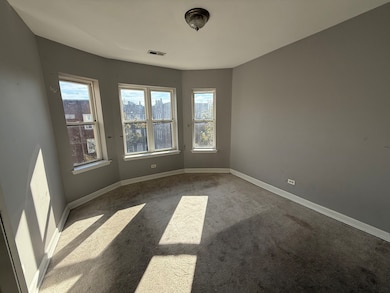2704 W Arthur Ave Unit 3S Chicago, IL 60645
West Ridge Neighborhood
2
Beds
2
Baths
1,000
Sq Ft
--
Built
Highlights
- Wood Flooring
- Whirlpool Bathtub
- Laundry Room
- Main Floor Bedroom
- Living Room
- Forced Air Heating and Cooling System
About This Home
Condo quality units are loaded with premium finishes including; Stainless steel appliances, granite counters, Italian cabinets and hardwood floors. Gas forced heat, central a/c and in unit washer/dryer. Close to shopping and transportation.
Listing Agent
Karel Machala
606 Realty LLC License #475151448 Listed on: 10/28/2025
Property Details
Home Type
- Multi-Family
Lot Details
- Lot Dimensions are 70x125
Home Design
- Property Attached
- Entry on the 3rd floor
- Brick Exterior Construction
Interior Spaces
- 1,000 Sq Ft Home
- 3-Story Property
- Family Room
- Living Room
- Dining Room
- Laundry Room
Kitchen
- Range
- Microwave
- Dishwasher
Flooring
- Wood
- Carpet
Bedrooms and Bathrooms
- 2 Bedrooms
- 2 Potential Bedrooms
- Main Floor Bedroom
- 2 Full Bathrooms
- Whirlpool Bathtub
Utilities
- Forced Air Heating and Cooling System
- Heating System Uses Natural Gas
- Individual Controls for Heating
Listing and Financial Details
- Property Available on 10/28/25
- Rent includes water, scavenger, exterior maintenance, lawn care, snow removal
Community Details
Overview
- 19 Units
- Staff Association, Phone Number (773) 205-8300
- Low-Rise Condominium
- Property managed by 606 Realty
Pet Policy
- Limit on the number of pets
- Cats Allowed
Map
Source: Midwest Real Estate Data (MRED)
MLS Number: 12505480
Nearby Homes
- 6457 N California Ave Unit 3
- 6451 N California Ave Unit 2
- 6517 N California Ave Unit 303
- 6558 N Washtenaw Ave Unit 2
- 6418 N Rockwell St
- 6414 N Rockwell St
- 6439 N Rockwell St Unit 2
- 6345 N Washtenaw Ave Unit GW
- 6312 N Fairfield Ave Unit 3A
- 6312 N Fairfield Ave Unit 3B
- 6508 N Richmond St Unit 1D
- 6712 N Maplewood Ave
- 6235 N Mozart St
- 6539 N Sacramento Ave
- 6215 N Talman Ave
- 6609 N Artesian Ave
- 6727 N Maplewood Ave
- 6226 N Mozart St Unit 2N
- 6214 N Mozart St Unit 3E
- 6800 N California Ave Unit 3S
- 6409 N Talman Ave Unit 302
- 6411 N Talman Ave Unit 301
- 6334 N Talman Ave Unit 3S
- 6518 N Mozart St Unit 1
- 6317 N Washtenaw Ave Unit 3
- 6545 N Francisco Ave Unit 1A
- 6541 N Francisco Ave Unit 2
- 6312 N Fairfield Ave Unit 3B
- 2755 W North Shore Ave Unit GDN
- 6551 N Francisco Ave Unit 3B
- 2750 W North Shore Ave Unit 1E
- 6705 N California Ave Unit 54-GN
- 6705 N California Ave Unit 19-GS
- 6705 N California Ave Unit 19-1W
- 6705 N California Ave Unit 25-GS
- 6300 N Rockwell St Unit ADX
- 6300 N Rockwell St Unit BG
- 6307 N Mozart St Unit 3S
- 6719 N California Ave Unit GS
- 6719 N California Ave Unit 1W

