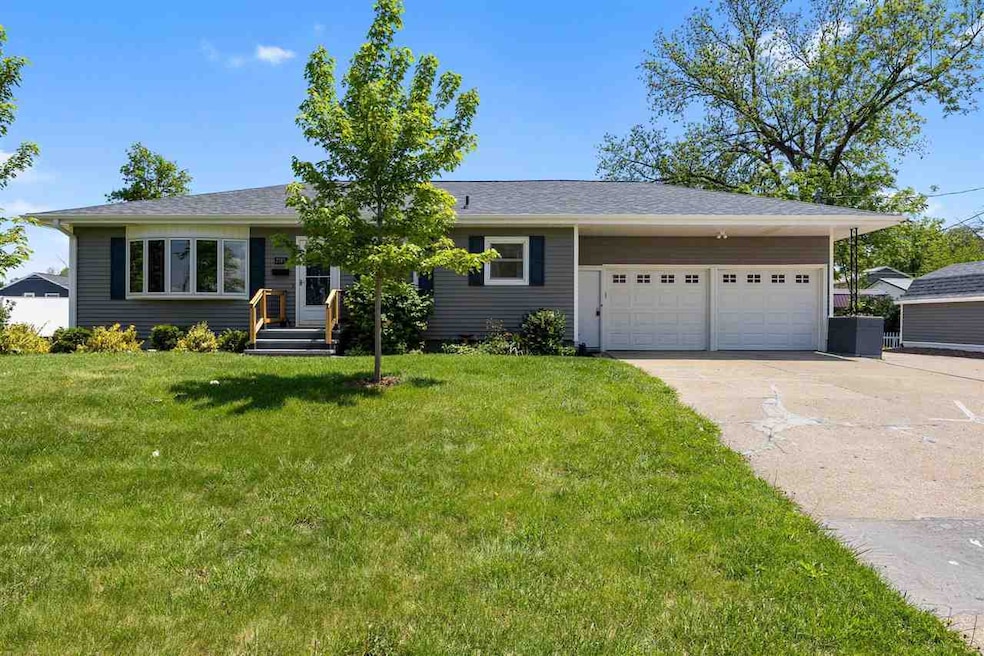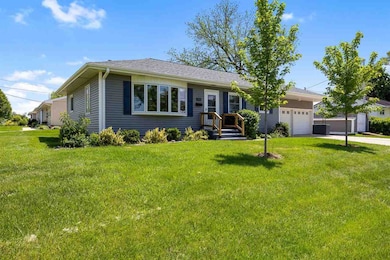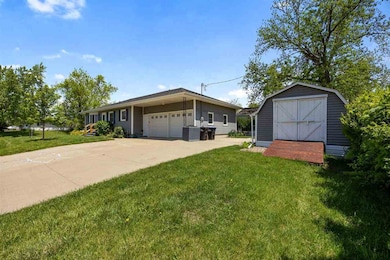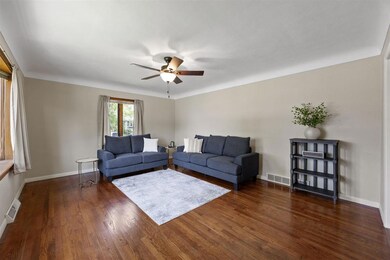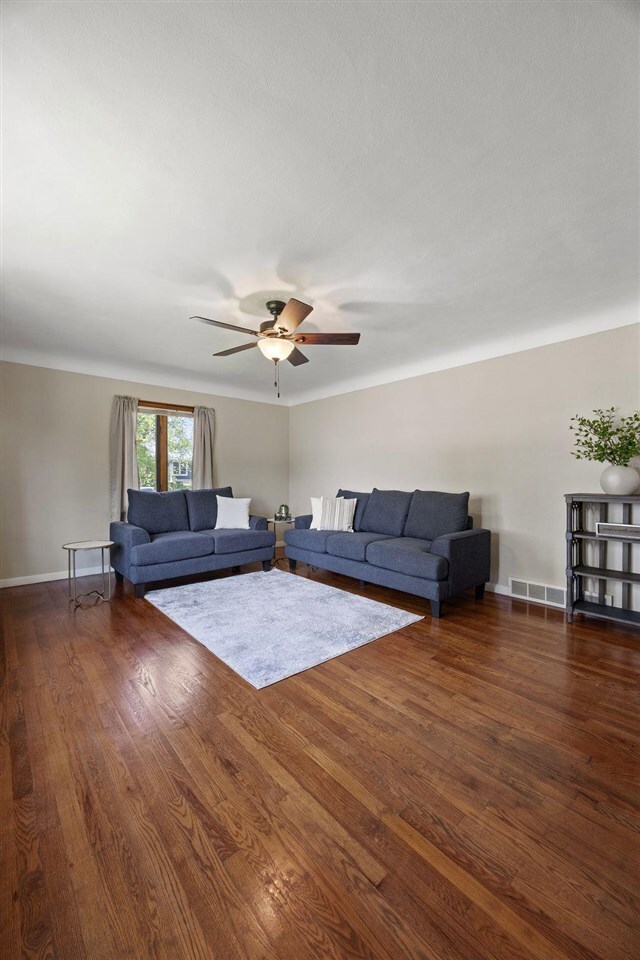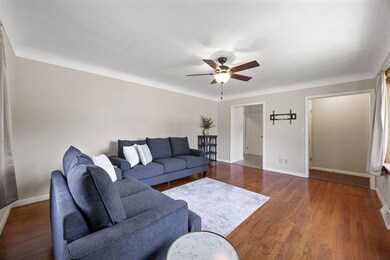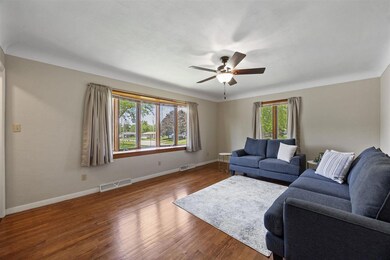
2705 14th Ave Marion, IA 52302
Highlights
- Deck
- Recreation Room
- Fenced Yard
- Marion High School Rated A-
- Ranch Style House
- Patio
About This Home
As of July 2025The only thing to do is move in and start enjoying this updated ranch home in the heart of Marion! Nice curb appeal on this corner lot in a quiet neighborhood with an extra parking pad and storage shed next to the garage. Step inside to the spacious living room with bay window and gleaming oak hardwood floors. Updated kitchen with LVT flooring, dark countertops, gray cabinets, newer stainless steel appliances including a double oven, and a sunny daily dining area for convenience. Three bedrooms with hardwood floors off the central hallway, including one that is converted to a generous laundry room with a washer & dryer (both included). Full bathroom on main with LVT and plenty of storage space. The lower level has a finished rec room with built-in storage, a half bath, washer/dryer hook ups, and additional unfinished space to use as you see fit! New siding, new roof, new A/C, new sump pump, and newer water heater for your peace of mind on big-ticket items. Enjoy peaceful mornings out back with a pergola over the deck. Young maple trees in the yard will flourish for years to come at this well cared-for home. Marion School District; don’t wait on this one!
Last Buyer's Agent
Nonmember NONMEMBER
NONMEMBER
Home Details
Home Type
- Single Family
Est. Annual Taxes
- $3,052
Year Built
- Built in 1960
Lot Details
- 9,148 Sq Ft Lot
- Lot Dimensions are 70 x 130
- Fenced Yard
Parking
- 2 Parking Spaces
Home Design
- Ranch Style House
- Frame Construction
Interior Spaces
- Living Room
- Dining Room
- Recreation Room
- Basement Fills Entire Space Under The House
Kitchen
- Oven or Range
- <<microwave>>
- Dishwasher
Bedrooms and Bathrooms
- 3 Main Level Bedrooms
Laundry
- Laundry on main level
- Dryer
- Washer
Outdoor Features
- Deck
- Patio
- Shed
Schools
- Longfellow Elementary School
- Vernon Middle School
- Marion High School
Utilities
- Forced Air Heating and Cooling System
- Heating System Uses Gas
- Water Softener is Owned
- Internet Available
- Cable TV Available
Community Details
- Mc Gowans 5Th Subdivision
Listing and Financial Details
- Assessor Parcel Number 10-31-4-80-005-0-0000
Ownership History
Purchase Details
Home Financials for this Owner
Home Financials are based on the most recent Mortgage that was taken out on this home.Purchase Details
Home Financials for this Owner
Home Financials are based on the most recent Mortgage that was taken out on this home.Purchase Details
Similar Homes in Marion, IA
Home Values in the Area
Average Home Value in this Area
Purchase History
| Date | Type | Sale Price | Title Company |
|---|---|---|---|
| Warranty Deed | $195,000 | -- | |
| Legal Action Court Order | $127,000 | None Available | |
| Contract Of Sale | $115,000 | None Available |
Mortgage History
| Date | Status | Loan Amount | Loan Type |
|---|---|---|---|
| Closed | $0 | New Conventional | |
| Previous Owner | $101,600 | New Conventional |
Property History
| Date | Event | Price | Change | Sq Ft Price |
|---|---|---|---|---|
| 07/03/2025 07/03/25 | Sold | $230,000 | 0.0% | $159 / Sq Ft |
| 06/02/2025 06/02/25 | Pending | -- | -- | -- |
| 05/30/2025 05/30/25 | For Sale | $230,000 | +17.9% | $159 / Sq Ft |
| 02/21/2023 02/21/23 | Sold | $195,000 | +4.3% | $135 / Sq Ft |
| 01/27/2023 01/27/23 | Pending | -- | -- | -- |
| 01/26/2023 01/26/23 | For Sale | $187,000 | -- | $129 / Sq Ft |
Tax History Compared to Growth
Tax History
| Year | Tax Paid | Tax Assessment Tax Assessment Total Assessment is a certain percentage of the fair market value that is determined by local assessors to be the total taxable value of land and additions on the property. | Land | Improvement |
|---|---|---|---|---|
| 2023 | $3,052 | $180,100 | $21,600 | $158,500 |
| 2022 | $2,946 | $146,000 | $21,600 | $124,400 |
| 2021 | $2,772 | $146,000 | $21,600 | $124,400 |
| 2020 | $2,772 | $131,200 | $21,600 | $109,600 |
| 2019 | $2,570 | $122,600 | $21,600 | $101,000 |
| 2018 | $2,508 | $122,600 | $21,600 | $101,000 |
| 2017 | $2,632 | $118,300 | $21,600 | $96,700 |
| 2016 | $2,632 | $118,300 | $21,600 | $96,700 |
| 2015 | $2,621 | $118,300 | $21,600 | $96,700 |
| 2014 | $2,428 | $118,300 | $21,600 | $96,700 |
| 2013 | $2,330 | $118,300 | $21,600 | $96,700 |
Agents Affiliated with this Home
-
Debra Callahan

Seller's Agent in 2025
Debra Callahan
RE/MAX
(319) 431-3559
672 Total Sales
-
N
Buyer's Agent in 2025
Nonmember NONMEMBER
NONMEMBER
-
Liz Efting
L
Seller's Agent in 2023
Liz Efting
SKOGMAN REALTY
(319) 350-4904
176 Total Sales
Map
Source: Iowa City Area Association of REALTORS®
MLS Number: 202503539
APN: 10314-80005-00000
- 1175 28th St
- 1545 26th St
- 1170 30th St
- 1920 26th St
- 2728 Roycroft Dr
- 2694 Roycroft Dr
- 1130 Northview Dr
- 1505 Maplecrest Dr
- 1135 Maplecrest Dr
- 2030 26th St
- 1720 Charleston Dr
- 2100 10th Ave
- 1915 31st St
- 3315 Sunburst Ave
- 2700 7th Ave
- 3440 Sunburst Ave
- 3490 Willowridge Rd Unit D
- 2270 26th St
- 943 18th St
- 850 35th St
