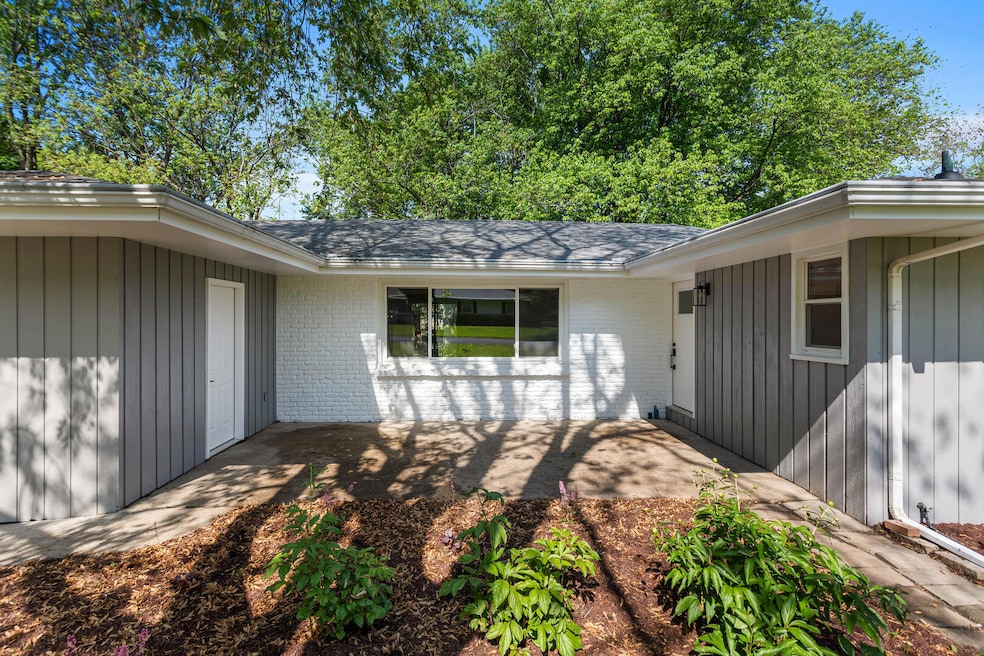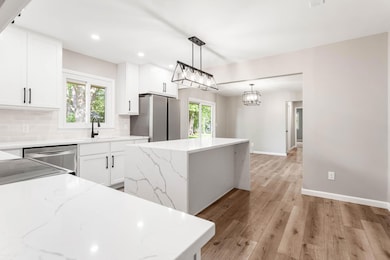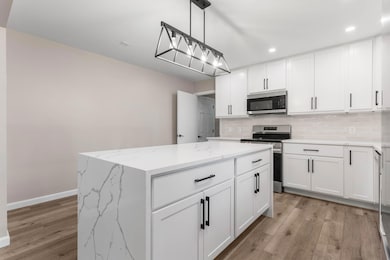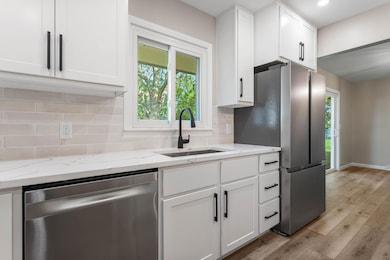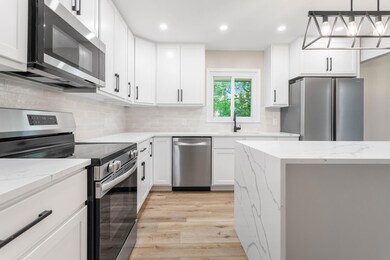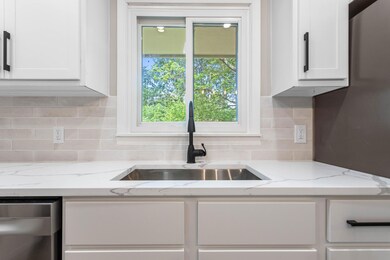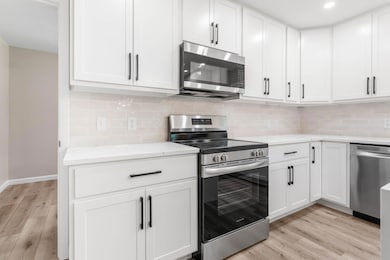
2705 Arlene Dr Urbana, IL 61802
Highlights
- Ranch Style House
- Living Room
- Forced Air Heating and Cooling System
- Formal Dining Room
- Laundry Room
- Family Room
About This Home
As of July 2025Step into this beautifully updated 3-bedroom ranch, ready for you to move right in and make it your own. Inside, you'll find fresh paint, new flooring, and fully renovated bathrooms. The kitchen shines with updated cabinetry, sleek quartz countertops, and stylish lighting that brightens the space throughout. Outside, a freshly painted exterior adds to the home's curb appeal. Enjoy the open, flowing layout and a spacious living room perfect for relaxing or entertaining. With affordable county taxes and a location just minutes from I-74, shopping, dining, and daily conveniences, this immaculate property is worth seeing. Don't miss your chance to own this thoughtfully upgraded gem!
Last Agent to Sell the Property
Taylor Realty Associates License #475157697 Listed on: 05/15/2025
Home Details
Home Type
- Single Family
Est. Annual Taxes
- $3,542
Year Built
- Built in 1967 | Remodeled in 2025
Parking
- 2 Car Garage
Home Design
- Ranch Style House
- Brick Exterior Construction
Interior Spaces
- 1,653 Sq Ft Home
- Family Room
- Living Room
- Formal Dining Room
- Laundry Room
Kitchen
- Microwave
- Dishwasher
Flooring
- Carpet
- Vinyl
Bedrooms and Bathrooms
- 3 Bedrooms
- 3 Potential Bedrooms
- 2 Full Bathrooms
Schools
- Leal Elementary School
- Urbana Middle School
- Urbana High School
Additional Features
- Lot Dimensions are 80x135
- Forced Air Heating and Cooling System
Listing and Financial Details
- Homeowner Tax Exemptions
Ownership History
Purchase Details
Home Financials for this Owner
Home Financials are based on the most recent Mortgage that was taken out on this home.Purchase Details
Home Financials for this Owner
Home Financials are based on the most recent Mortgage that was taken out on this home.Similar Homes in Urbana, IL
Home Values in the Area
Average Home Value in this Area
Purchase History
| Date | Type | Sale Price | Title Company |
|---|---|---|---|
| Warranty Deed | $150,000 | None Listed On Document | |
| Warranty Deed | $128,000 | Atgf Inc |
Mortgage History
| Date | Status | Loan Amount | Loan Type |
|---|---|---|---|
| Open | $127,500 | New Conventional | |
| Previous Owner | $3,832 | Stand Alone Second | |
| Previous Owner | $125,869 | FHA | |
| Previous Owner | $3,832 | Stand Alone Second |
Property History
| Date | Event | Price | Change | Sq Ft Price |
|---|---|---|---|---|
| 07/18/2025 07/18/25 | Sold | $252,500 | -1.0% | $153 / Sq Ft |
| 06/21/2025 06/21/25 | Pending | -- | -- | -- |
| 06/20/2025 06/20/25 | Price Changed | $255,000 | -1.9% | $154 / Sq Ft |
| 05/28/2025 05/28/25 | Price Changed | $259,900 | -1.9% | $157 / Sq Ft |
| 05/15/2025 05/15/25 | For Sale | $265,000 | +76.7% | $160 / Sq Ft |
| 03/04/2025 03/04/25 | Sold | $150,000 | -- | $85 / Sq Ft |
| 02/09/2025 02/09/25 | Pending | -- | -- | -- |
Tax History Compared to Growth
Tax History
| Year | Tax Paid | Tax Assessment Tax Assessment Total Assessment is a certain percentage of the fair market value that is determined by local assessors to be the total taxable value of land and additions on the property. | Land | Improvement |
|---|---|---|---|---|
| 2024 | $3,437 | $49,190 | $9,580 | $39,610 |
| 2023 | $3,437 | $46,530 | $9,060 | $37,470 |
| 2022 | $3,166 | $42,460 | $8,270 | $34,190 |
| 2021 | $2,967 | $40,210 | $7,830 | $32,380 |
| 2020 | $2,810 | $38,370 | $7,470 | $30,900 |
| 2019 | $2,740 | $38,370 | $7,470 | $30,900 |
| 2018 | $2,641 | $37,400 | $7,280 | $30,120 |
| 2017 | $2,675 | $36,590 | $7,120 | $29,470 |
| 2016 | $2,578 | $35,600 | $6,930 | $28,670 |
| 2015 | $2,528 | $34,770 | $6,770 | $28,000 |
| 2014 | $2,570 | $35,960 | $7,000 | $28,960 |
| 2013 | $2,681 | $37,930 | $7,380 | $30,550 |
Agents Affiliated with this Home
-
Jesse Stauffer

Seller's Agent in 2025
Jesse Stauffer
Taylor Realty Associates
(217) 493-1493
110 Total Sales
-
Stefanie Pratt

Seller's Agent in 2025
Stefanie Pratt
Coldwell Banker R.E. Group
(217) 202-3336
371 Total Sales
-
Michael Hogue

Buyer's Agent in 2025
Michael Hogue
RE/MAX
(217) 841-8486
207 Total Sales
Map
Source: Midwest Real Estate Data (MRED)
MLS Number: 12357444
APN: 30-21-03-128-016
- 2911 E Oaks Rd N
- 701 N High Cross Rd
- 1807 E Fairfield Cir
- 2804 E Concord Rd
- 2808 N Brickhouses Rd
- 3008 N Brickhouses Rd
- 1801 Cindy Lynn St
- 1802 N Concord Ln
- 1796 Independence Ave
- 1254 Marshall Cir
- Lot 9 Raintree Woods Dr
- 1905 Christopher Cir Unit 4
- 1804 Oliver Dr Unit 8
- 1301 Clifford Dr Unit 8
- 1803 Oliver Dr Unit 3
- 1303 Christopher Cir Unit 8
- 2804 Haydon Dr
- 707 W Dodson Dr
- 706 W Dodson Dr
- 2910 Haydon Dr
