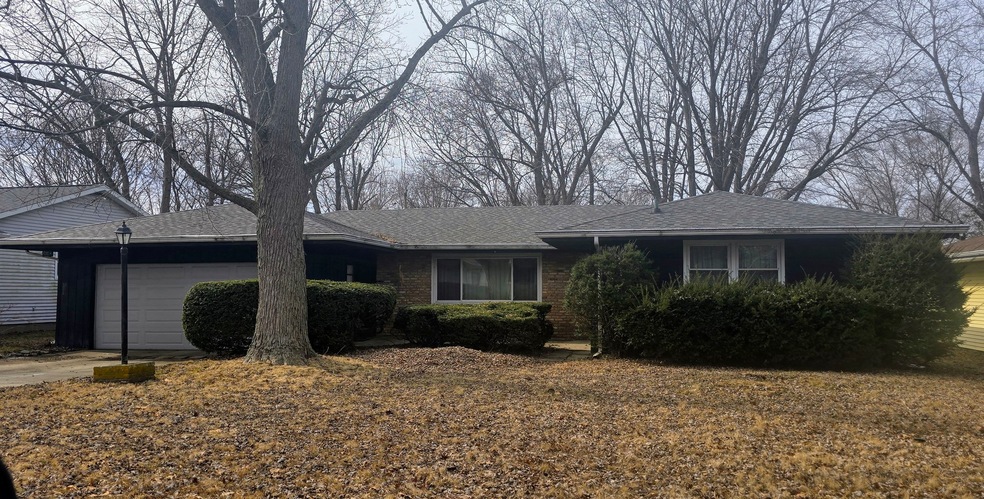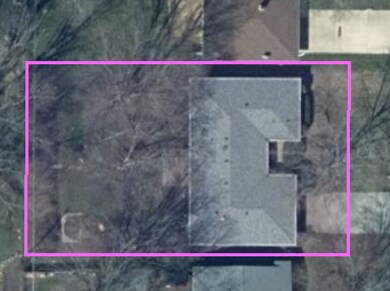
2705 Arlene Dr Urbana, IL 61802
Highlights
- Ranch Style House
- Porch
- Intercom
- Formal Dining Room
- 2 Car Attached Garage
- Patio
About This Home
As of July 2025Great opportunity to add your touches throughout. Approx 1756 sq ft This home has a newer roof, exterior in good condition. Will require flooring in kitchen, living room, dining room, laundry room, plus hallway. 3 Bedrooms have hardwood flooring. Seller has a brand new dishwasher and range to include. Some subfloor may need replaced or repaired in kitchen. Sold in AS IS condition. WILL NOT go FHA or VA due to flooring taken out. Seller would like have buyer remove remaining items but will discuss with offers as they come in.
Last Agent to Sell the Property
Coldwell Banker R.E. Group License #475123513 Listed on: 02/09/2025

Home Details
Home Type
- Single Family
Est. Annual Taxes
- $3,437
Year Built
- Built in 1968
Lot Details
- Lot Dimensions are 80x135
Parking
- 2 Car Attached Garage
- Garage Transmitter
- Garage Door Opener
- Parking Space is Owned
Home Design
- Ranch Style House
Interior Spaces
- 1,756 Sq Ft Home
- Family Room
- Living Room
- Formal Dining Room
- Crawl Space
- Intercom
Kitchen
- Range<<rangeHoodToken>>
- Dishwasher
Flooring
- Carpet
- Vinyl
Bedrooms and Bathrooms
- 3 Bedrooms
- 3 Potential Bedrooms
- 2 Full Bathrooms
Laundry
- Laundry Room
- Dryer
- Washer
Outdoor Features
- Patio
- Porch
Schools
- Urbana Elementary School
- Urbana Middle School
- Urbana High School
Utilities
- Forced Air Heating and Cooling System
- Heating System Uses Natural Gas
Community Details
- Brownfield's Subdivision
Listing and Financial Details
- Homeowner Tax Exemptions
Ownership History
Purchase Details
Home Financials for this Owner
Home Financials are based on the most recent Mortgage that was taken out on this home.Purchase Details
Home Financials for this Owner
Home Financials are based on the most recent Mortgage that was taken out on this home.Similar Homes in Urbana, IL
Home Values in the Area
Average Home Value in this Area
Purchase History
| Date | Type | Sale Price | Title Company |
|---|---|---|---|
| Warranty Deed | $150,000 | None Listed On Document | |
| Warranty Deed | $128,000 | Atgf Inc |
Mortgage History
| Date | Status | Loan Amount | Loan Type |
|---|---|---|---|
| Open | $127,500 | New Conventional | |
| Previous Owner | $3,832 | Stand Alone Second | |
| Previous Owner | $125,869 | FHA | |
| Previous Owner | $3,832 | Stand Alone Second |
Property History
| Date | Event | Price | Change | Sq Ft Price |
|---|---|---|---|---|
| 07/18/2025 07/18/25 | Sold | $252,500 | -1.0% | $153 / Sq Ft |
| 06/21/2025 06/21/25 | Pending | -- | -- | -- |
| 06/20/2025 06/20/25 | Price Changed | $255,000 | -1.9% | $154 / Sq Ft |
| 05/28/2025 05/28/25 | Price Changed | $259,900 | -1.9% | $157 / Sq Ft |
| 05/15/2025 05/15/25 | For Sale | $265,000 | +76.7% | $160 / Sq Ft |
| 03/04/2025 03/04/25 | Sold | $150,000 | -- | $85 / Sq Ft |
| 02/09/2025 02/09/25 | Pending | -- | -- | -- |
Tax History Compared to Growth
Tax History
| Year | Tax Paid | Tax Assessment Tax Assessment Total Assessment is a certain percentage of the fair market value that is determined by local assessors to be the total taxable value of land and additions on the property. | Land | Improvement |
|---|---|---|---|---|
| 2024 | $3,437 | $49,190 | $9,580 | $39,610 |
| 2023 | $3,437 | $46,530 | $9,060 | $37,470 |
| 2022 | $3,166 | $42,460 | $8,270 | $34,190 |
| 2021 | $2,967 | $40,210 | $7,830 | $32,380 |
| 2020 | $2,810 | $38,370 | $7,470 | $30,900 |
| 2019 | $2,740 | $38,370 | $7,470 | $30,900 |
| 2018 | $2,641 | $37,400 | $7,280 | $30,120 |
| 2017 | $2,675 | $36,590 | $7,120 | $29,470 |
| 2016 | $2,578 | $35,600 | $6,930 | $28,670 |
| 2015 | $2,528 | $34,770 | $6,770 | $28,000 |
| 2014 | $2,570 | $35,960 | $7,000 | $28,960 |
| 2013 | $2,681 | $37,930 | $7,380 | $30,550 |
Agents Affiliated with this Home
-
Jesse Stauffer

Seller's Agent in 2025
Jesse Stauffer
Taylor Realty Associates
(217) 493-1493
110 Total Sales
-
Stefanie Pratt

Seller's Agent in 2025
Stefanie Pratt
Coldwell Banker R.E. Group
(217) 202-3336
371 Total Sales
-
Michael Hogue

Buyer's Agent in 2025
Michael Hogue
RE/MAX
(217) 841-8486
206 Total Sales
Map
Source: Midwest Real Estate Data (MRED)
MLS Number: 12286296
APN: 30-21-03-128-016
- 2911 E Oaks Rd N
- 701 N High Cross Rd
- 1807 E Fairfield Cir
- 2804 E Concord Rd
- 2808 N Brickhouses Rd
- 3008 N Brickhouses Rd
- 1801 Cindy Lynn St
- 1802 N Concord Ln
- 1796 Independence Ave
- 1254 Marshall Cir
- Lot 9 Raintree Woods Dr
- 1905 Christopher Cir Unit 4
- 1804 Oliver Dr Unit 8
- 1301 Clifford Dr Unit 8
- 1803 Oliver Dr Unit 3
- 1303 Christopher Cir Unit 8
- 2804 Haydon Dr
- 707 W Dodson Dr
- 706 W Dodson Dr
- 2910 Haydon Dr

