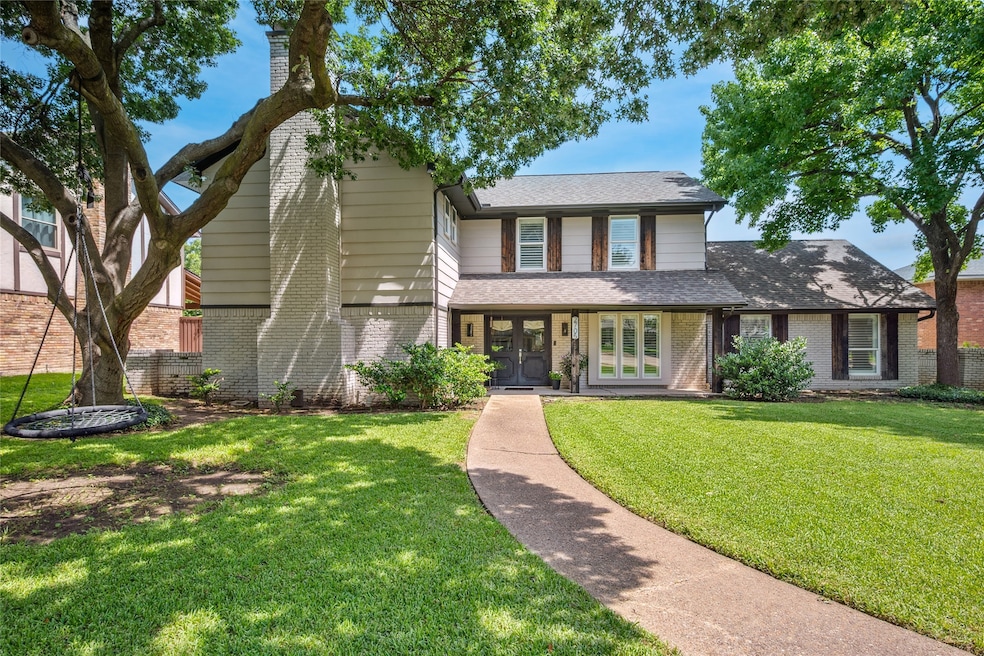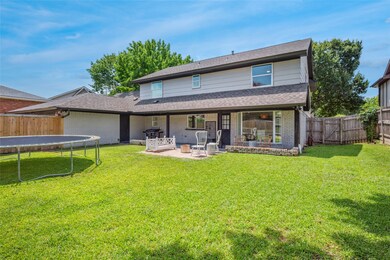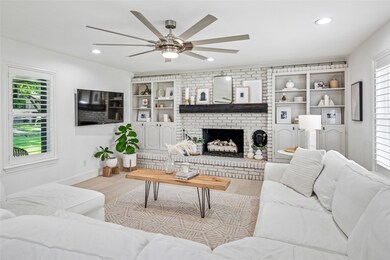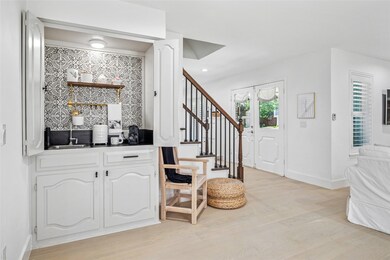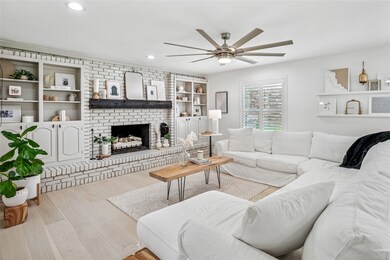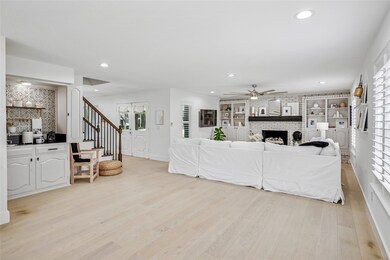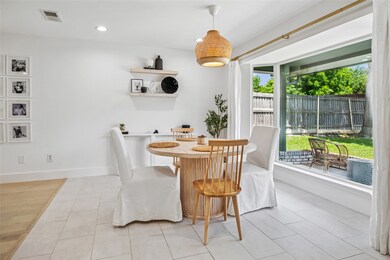
2705 E Aspen Ct Plano, TX 75075
Bunker NeighborhoodEstimated payment $4,132/month
Highlights
- Traditional Architecture
- Wood Flooring
- Granite Countertops
- Shepard Elementary School Rated A-
- 1 Fireplace
- Double Oven
About This Home
Located in Plano’s desirable Prairie Creek Estates, this extensively updated four-bedroom, three-bath residence offers a thoughtful blend of modern sophistication and timeless charm. Set on a quiet cul-de-sac, the home features a painted brick exterior with a front porch and a well-appointed backyard, with high-end finishes throughout to enhance both aesthetics and functionality. The expansive floor plan is designed for comfortable living and entertaining. The interior boasts a neutral color palette complemented by contemporary wood flooring in the living and dining areas, while designer tile highlights the kitchen, baths, and laundry. The spacious family room includes a coffee-wine bar, a statement brick fireplace with gas logs, and custom built-ins. The fully renovated kitchen is equipped for culinary enthusiasts, featuring ample cabinetry, quartz countertops, an octagonal backsplash, a five-burner gas cooktop, and double ovens. The primary suite provides a serene retreat with a large walk-in closet and a designer-inspired bath showcasing a free-standing tub, an expansive walk-in shower with dual heads, quartz counters, and sophisticated lighting. A versatile bonus room on the main level offers flexible use as a guest suite, media room, office, or additional living space. Updates include a new electrical panel and replacement of windows, many with plantation shutters. The backyard is fitted with a covered patio, ideal for outdoor relaxation and gatherings, and a nice grassy area for playtime. This home’s prime location with no HOA provides easy access to top-rated schools, shopping, dining, and recreational facilities, making it a truly exceptional find. This beautiful and inviting treasure won’t last long—schedule your showing today!
Listing Agent
Ebby Halliday Realtors Brokerage Phone: (972) 539-3000 Listed on: 07/10/2025

Home Details
Home Type
- Single Family
Est. Annual Taxes
- $8,706
Year Built
- Built in 1975
Lot Details
- 9,148 Sq Ft Lot
- Cul-De-Sac
Parking
- 2 Car Attached Garage
- Rear-Facing Garage
- Driveway
Home Design
- Traditional Architecture
- Brick Exterior Construction
- Slab Foundation
- Composition Roof
Interior Spaces
- 2,961 Sq Ft Home
- 2-Story Property
- Ceiling Fan
- 1 Fireplace
- Window Treatments
- Washer and Gas Dryer Hookup
Kitchen
- Eat-In Kitchen
- Double Oven
- Gas Cooktop
- Dishwasher
- Granite Countertops
- Disposal
Flooring
- Wood
- Carpet
- Ceramic Tile
Bedrooms and Bathrooms
- 4 Bedrooms
- Walk-In Closet
- 3 Full Bathrooms
Outdoor Features
- Front Porch
Schools
- Shepard Elementary School
- Vines High School
Utilities
- Central Heating and Cooling System
- Heating System Uses Natural Gas
Community Details
- Prairie Creek Estates Subdivision
Listing and Financial Details
- Legal Lot and Block 47 / E
- Assessor Parcel Number R039500504701
Map
Home Values in the Area
Average Home Value in this Area
Tax History
| Year | Tax Paid | Tax Assessment Tax Assessment Total Assessment is a certain percentage of the fair market value that is determined by local assessors to be the total taxable value of land and additions on the property. | Land | Improvement |
|---|---|---|---|---|
| 2023 | $7,112 | $511,389 | $100,000 | $430,443 |
| 2022 | $8,884 | $464,899 | $100,000 | $366,451 |
| 2021 | $8,523 | $422,635 | $80,000 | $342,635 |
| 2020 | $8,317 | $407,375 | $80,000 | $327,375 |
| 2019 | $8,753 | $405,000 | $80,000 | $325,000 |
| 2018 | $6,321 | $290,000 | $80,000 | $210,000 |
| 2017 | $6,626 | $304,000 | $70,000 | $234,000 |
| 2016 | $5,959 | $275,000 | $60,000 | $215,000 |
| 2015 | $4,304 | $213,268 | $50,000 | $163,268 |
Property History
| Date | Event | Price | Change | Sq Ft Price |
|---|---|---|---|---|
| 07/10/2025 07/10/25 | For Sale | $615,000 | +44.7% | $208 / Sq Ft |
| 08/15/2018 08/15/18 | Sold | -- | -- | -- |
| 07/20/2018 07/20/18 | Pending | -- | -- | -- |
| 07/12/2018 07/12/18 | For Sale | $424,900 | +30.7% | $143 / Sq Ft |
| 02/14/2018 02/14/18 | Sold | -- | -- | -- |
| 02/01/2018 02/01/18 | Pending | -- | -- | -- |
| 10/18/2017 10/18/17 | For Sale | $325,000 | -- | $110 / Sq Ft |
Purchase History
| Date | Type | Sale Price | Title Company |
|---|---|---|---|
| Vendors Lien | -- | None Available | |
| Warranty Deed | -- | None Available | |
| Special Warranty Deed | -- | Fnt | |
| Trustee Deed | $166,569 | None Available | |
| Vendors Lien | -- | None Available | |
| Vendors Lien | -- | -- | |
| Warranty Deed | -- | -- | |
| Quit Claim Deed | -- | -- |
Mortgage History
| Date | Status | Loan Amount | Loan Type |
|---|---|---|---|
| Open | $250,000 | Purchase Money Mortgage | |
| Previous Owner | $31,200 | Unknown | |
| Previous Owner | $176,800 | Purchase Money Mortgage | |
| Previous Owner | $144,300 | Credit Line Revolving | |
| Previous Owner | $20,000 | Credit Line Revolving | |
| Previous Owner | $127,500 | No Value Available |
Similar Homes in Plano, TX
Source: North Texas Real Estate Information Systems (NTREIS)
MLS Number: 20991954
APN: R-0395-005-0470-1
- 2621 Brennan Ct
- 2725 Regal Rd
- 2613 Brennan Ct
- 2609 Dalgreen Dr
- 1601 Dorchester Dr
- 2520 Evans Dr
- 2612 Windsor Place
- 2621 Kimberly Ct
- 2616 Kimberly Ct
- 2500 Mollimar Dr
- 2509 Windsor Place
- 2928 Regal Rd
- 2509 Skiles Dr
- 2404 Windsor Place
- 2516 Skiles Dr
- 2400 Windsor Place
- 2501 Bluffton Dr
- 2313 Kidwell Cir
- 2405 Roundrock Trail
- 2413 Bluffton Dr
- 2709 Leameadow Dr
- 2733 Leameadow Dr
- 2836 Meadowbrook Dr Unit ID1019520P
- 2421 Regal Rd Unit ID1019483P
- 1717 Independence Pkwy
- 1608 Cloister Way
- 2300 Monticello Cir
- 1215 Mill Valley Dr
- 1620 Greenway Dr
- 3120 Devonshire Dr Unit 229
- 3400 W Park Blvd
- 1112 Ranger Ct
- 3200 Dover Dr
- 2217 Surrey Ln
- 2116 Newcastle Cir Unit ID1019515P
- 1515 Rio Grande Dr
- 3600 Interlaken Dr
- 3073 Galveston St
- 2953 Galveston St
- 3002 Townbluff Dr
