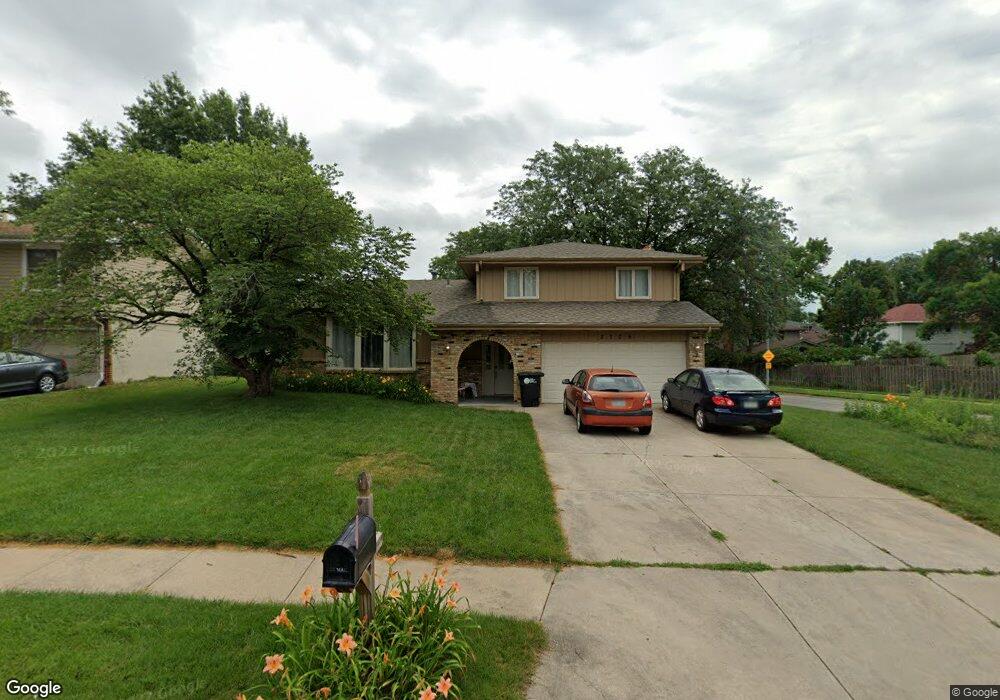
2705 N 124th Cir Omaha, NE 68164
Park West NeighborhoodHighlights
- 1 Fireplace
- Porch
- Patio
- No HOA
- 2 Car Attached Garage
- Forced Air Heating and Cooling System
About This Home
As of August 2018ssdl
Last Agent to Sell the Property
Rich Hurley
BHHS Ambassador Real Estate License #0970664
Last Buyer's Agent
Rich Hurley
BHHS Ambassador Real Estate License #0970664
Home Details
Home Type
- Single Family
Est. Annual Taxes
- $3,277
Year Built
- Built in 1976
Lot Details
- Lot Dimensions are 76 x 130
- Chain Link Fence
Parking
- 2 Car Attached Garage
Home Design
- Brick Exterior Construction
- Composition Roof
- Hardboard
Interior Spaces
- 3-Story Property
- 1 Fireplace
- Basement
Bedrooms and Bathrooms
- 3 Bedrooms
Outdoor Features
- Patio
- Porch
Schools
- Joslyn Elementary School
- Beveridge Middle School
- Burke High School
Utilities
- Forced Air Heating and Cooling System
- Heating System Uses Gas
- Cable TV Available
Community Details
- No Home Owners Association
- Park West Subdivision
Listing and Financial Details
- Assessor Parcel Number 4378705619
- Tax Block 2700
Ownership History
Purchase Details
Home Financials for this Owner
Home Financials are based on the most recent Mortgage that was taken out on this home.Purchase Details
Home Financials for this Owner
Home Financials are based on the most recent Mortgage that was taken out on this home.Purchase Details
Purchase Details
Purchase Details
Map
Similar Homes in Omaha, NE
Home Values in the Area
Average Home Value in this Area
Purchase History
| Date | Type | Sale Price | Title Company |
|---|---|---|---|
| Warranty Deed | $209,000 | Encompass Title & Escrow Llc | |
| Warranty Deed | $168,000 | Ambassador Title Services | |
| Special Warranty Deed | $116,000 | None Available | |
| Trustee Deed | $141,000 | None Available | |
| Warranty Deed | $150,000 | -- |
Mortgage History
| Date | Status | Loan Amount | Loan Type |
|---|---|---|---|
| Open | $213,493 | VA | |
| Previous Owner | $159,600 | New Conventional | |
| Previous Owner | $9,000 | Unknown | |
| Previous Owner | $101,000 | Unknown |
Property History
| Date | Event | Price | Change | Sq Ft Price |
|---|---|---|---|---|
| 04/24/2025 04/24/25 | For Sale | $310,000 | +48.3% | $155 / Sq Ft |
| 08/17/2018 08/17/18 | Sold | $209,000 | -0.2% | $105 / Sq Ft |
| 07/01/2018 07/01/18 | Pending | -- | -- | -- |
| 06/22/2018 06/22/18 | For Sale | $209,500 | 0.0% | $106 / Sq Ft |
| 06/10/2018 06/10/18 | Pending | -- | -- | -- |
| 06/04/2018 06/04/18 | For Sale | $209,500 | +24.7% | $106 / Sq Ft |
| 08/04/2016 08/04/16 | Sold | $168,000 | +1.8% | $85 / Sq Ft |
| 04/26/2016 04/26/16 | Pending | -- | -- | -- |
| 04/26/2016 04/26/16 | For Sale | $165,000 | -- | $83 / Sq Ft |
Tax History
| Year | Tax Paid | Tax Assessment Tax Assessment Total Assessment is a certain percentage of the fair market value that is determined by local assessors to be the total taxable value of land and additions on the property. | Land | Improvement |
|---|---|---|---|---|
| 2023 | $4,914 | $232,900 | $23,300 | $209,600 |
| 2022 | $4,679 | $219,200 | $23,300 | $195,900 |
| 2021 | $4,640 | $219,200 | $23,300 | $195,900 |
| 2020 | $3,687 | $172,200 | $23,300 | $148,900 |
| 2019 | $3,698 | $172,200 | $23,300 | $148,900 |
| 2018 | $3,703 | $172,200 | $23,300 | $148,900 |
| 2017 | $3,170 | $146,700 | $23,300 | $123,400 |
| 2016 | $3,521 | $164,100 | $12,600 | $151,500 |
| 2015 | $3,248 | $153,400 | $11,800 | $141,600 |
| 2014 | $3,248 | $153,400 | $11,800 | $141,600 |
Source: Great Plains Regional MLS
MLS Number: 21607404
APN: 4378-7056-19
- 2712 N 125th Cir
- 3212 N 125th St
- 2149 N 121st St
- 12828 Eagle Run Dr
- 1927 N 123rd St
- 3514 N 124th Ave
- 2117 N 129th St
- 13008 Patrick Cir
- 12966 Corby St
- 1325 N 127th St
- 2748 N 131st Cir
- 13006 Cady Ave
- 1816 N 130th St
- 1438 N 127th Cir
- 2615 N 132nd Ave
- 12619 Manderson Plaza Unit 289
- 3821 N 126th Plaza Unit 384
- 2525 N 133rd St
- 2636 N 113th St
- 12930 Hamilton St
