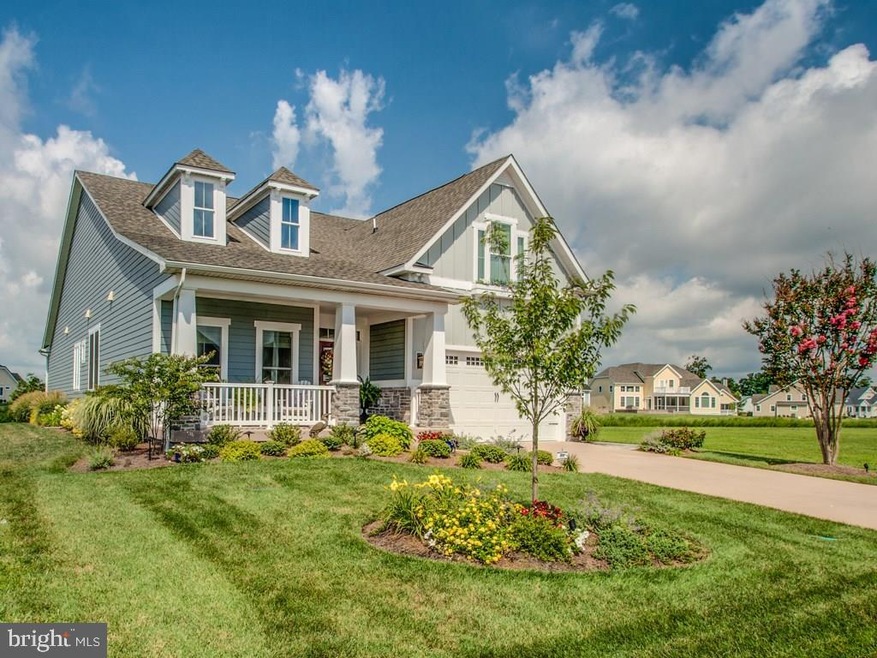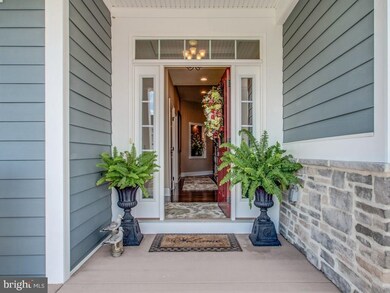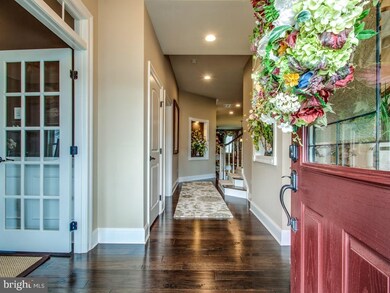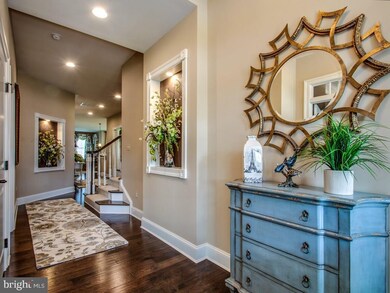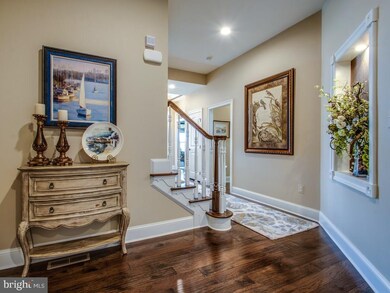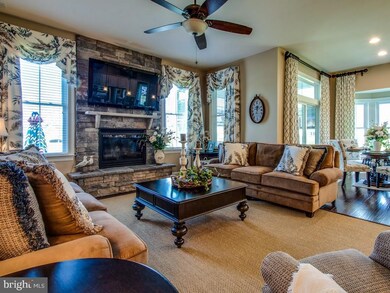
27050 Firefly Blvd Unit 112 Millsboro, DE 19966
The Peninsula NeighborhoodHighlights
- Beach
- Golf Club
- Fitness Center
- Pier or Dock
- Water Access
- Gated Community
About This Home
As of September 2022Just 2 years young, and better than new with lush landscaping! Easy one-floor living with 2 bedrooms and baths downstairs and an extra suite upstairs when needed. Enjoy the pond views from your screened 3-season room in this "Bornquist" design home that's been outfitted like a model. All the bells & whistles are here, including stone fireplace, top of the line cabinetry and granite countertops in kitchen and baths, upgraded appliances, wide plank hardwood flooring, beautiful millwork and architectural details throughout. Study with built-in cabinetry. First floor master suite with pond views from its sitting room, huge walk-in closet, and luxurious bath with jetted soaking tub, large tiled shower, and two separate vanities. A walled paver patio completes the low-maintenance exterior of this fine home. The carefree Peninsula lifestyle includes lawn & landscape maintenance and Verizon FIOS TV & internet in the HOA fee, and the recreational amenities here are second to none!
Last Agent to Sell the Property
Monument Sotheby's International Realty License #RA-0020214 Listed on: 08/08/2016

Home Details
Home Type
- Single Family
Est. Annual Taxes
- $1,536
Year Built
- Built in 2014
Lot Details
- Landscaped
- Sprinkler System
- Zoning described as MEDIUM RESIDENTIAL
HOA Fees
Property Views
- Lake
- Pond
Home Design
- Coastal Architecture
- Contemporary Architecture
- Architectural Shingle Roof
- Concrete Perimeter Foundation
- HardiePlank Type
- Stick Built Home
Interior Spaces
- 2,900 Sq Ft Home
- Property has 2 Levels
- Ceiling Fan
- Gas Fireplace
- Insulated Windows
- Window Screens
- Insulated Doors
- Great Room
- Dining Room
- Den
- Crawl Space
- Security Gate
- Attic
Kitchen
- Breakfast Area or Nook
- Built-In Double Oven
- Electric Oven or Range
- Cooktop
- Microwave
- Ice Maker
- Dishwasher
- Disposal
Flooring
- Wood
- Carpet
- Tile or Brick
Bedrooms and Bathrooms
- 3 Bedrooms
- Main Floor Bedroom
- En-Suite Primary Bedroom
- Whirlpool Bathtub
Laundry
- Laundry Room
- Electric Dryer
- Washer
Parking
- 4 Car Attached Garage
- 4 Open Parking Spaces
- Garage Door Opener
- Driveway
- Off-Street Parking
Outdoor Features
- Water Access
- Property is near a pond
- Screened Patio
- Porch
Utilities
- Forced Air Zoned Heating and Cooling System
- Cooling System Utilizes Bottled Gas
- Heating System Uses Propane
- Vented Exhaust Fan
- Electric Water Heater
Listing and Financial Details
- Assessor Parcel Number 234-30.00-367.00-112
Community Details
Overview
- Association fees include lawn maintenance
- Peninsula Subdivision
Amenities
- Sauna
- Party Room
- Recreation Room
Recreation
- Pier or Dock
- Beach
- Golf Club
- Golf Course Community
- Tennis Courts
- Community Basketball Court
- Community Playground
- Fitness Center
- Community Indoor Pool
- Community Spa
- Putting Green
- Jogging Path
- Bike Trail
Security
- Security Guard
- Gated Community
Ownership History
Purchase Details
Home Financials for this Owner
Home Financials are based on the most recent Mortgage that was taken out on this home.Purchase Details
Home Financials for this Owner
Home Financials are based on the most recent Mortgage that was taken out on this home.Purchase Details
Purchase Details
Home Financials for this Owner
Home Financials are based on the most recent Mortgage that was taken out on this home.Similar Homes in Millsboro, DE
Home Values in the Area
Average Home Value in this Area
Purchase History
| Date | Type | Sale Price | Title Company |
|---|---|---|---|
| Deed | $727,500 | -- | |
| Deed | $550,000 | None Available | |
| Deed | $550,000 | None Available | |
| Deed | $540,705 | -- |
Mortgage History
| Date | Status | Loan Amount | Loan Type |
|---|---|---|---|
| Open | $580,000 | New Conventional | |
| Previous Owner | $395,500 | New Conventional | |
| Previous Owner | $405,500 | New Conventional |
Property History
| Date | Event | Price | Change | Sq Ft Price |
|---|---|---|---|---|
| 09/30/2022 09/30/22 | Sold | $727,500 | -4.3% | $260 / Sq Ft |
| 08/31/2022 08/31/22 | Price Changed | $759,900 | 0.0% | $271 / Sq Ft |
| 08/14/2022 08/14/22 | Pending | -- | -- | -- |
| 08/04/2022 08/04/22 | Price Changed | $759,900 | -1.9% | $271 / Sq Ft |
| 06/09/2022 06/09/22 | For Sale | $775,000 | +40.9% | $276 / Sq Ft |
| 11/10/2016 11/10/16 | Sold | $550,000 | -6.0% | $190 / Sq Ft |
| 09/06/2016 09/06/16 | Pending | -- | -- | -- |
| 08/08/2016 08/08/16 | For Sale | $584,900 | -- | $202 / Sq Ft |
Tax History Compared to Growth
Tax History
| Year | Tax Paid | Tax Assessment Tax Assessment Total Assessment is a certain percentage of the fair market value that is determined by local assessors to be the total taxable value of land and additions on the property. | Land | Improvement |
|---|---|---|---|---|
| 2024 | $1,536 | $35,900 | $0 | $35,900 |
| 2023 | $1,528 | $35,900 | $0 | $35,900 |
| 2022 | $1,516 | $35,900 | $0 | $35,900 |
| 2021 | $1,470 | $35,900 | $0 | $35,900 |
| 2020 | $1,407 | $35,900 | $0 | $35,900 |
| 2019 | $1,399 | $35,900 | $0 | $35,900 |
| 2018 | $1,481 | $38,850 | $0 | $0 |
| 2017 | $1,493 | $38,850 | $0 | $0 |
| 2016 | $1,333 | $38,950 | $0 | $0 |
| 2015 | $24 | $35,900 | $0 | $0 |
| 2014 | $24 | $0 | $0 | $0 |
Agents Affiliated with this Home
-
Jim Lattanzi

Seller's Agent in 2022
Jim Lattanzi
Creig Northrop Team of Long & Foster
(302) 396-1400
97 in this area
216 Total Sales
-
Sandi Bisgood

Seller's Agent in 2016
Sandi Bisgood
OCEAN ATLANTIC SOTHEBYS
(302) 228-8625
142 in this area
148 Total Sales
-
datacorrect BrightMLS
d
Buyer's Agent in 2016
datacorrect BrightMLS
Non Subscribing Office
Map
Source: Bright MLS
MLS Number: 1001199516
APN: 234-30.00-367.00-112
- 27034 Firefly Blvd Unit 115
- 33371 Marina Bay Cir Unit 81
- 24567 Atlantic Dr
- 24537 Wave Maker Dr
- 24543 Wave Maker Dr
- 33442 Marina Bay Cir
- 33015 Shadeland Ave
- 27173 Barefoot Blvd Unit 15
- 32981 Shadeland Ave Unit 7
- Iris To-Be-Built Hom Tbd
- 32953 Shadeland Ave
- 26619 Whitewater Cove
- Orchid To-Be-Built Tbd
- Bluebell To-Be-Built Tbd
- Lilac model To-Be-Bu Tbd
- 33473 Islander Dr
- 24267 Blue Crab Ave
- Hadley To-Be-Built H Tbd
- 33034 Castaway Cove Unit 53629
- 23835 Quiet Waters Ave
