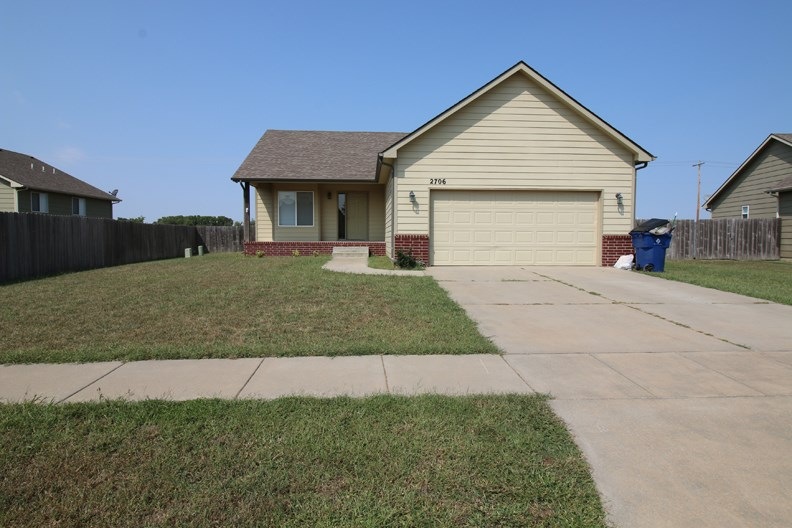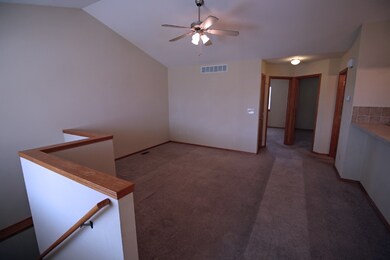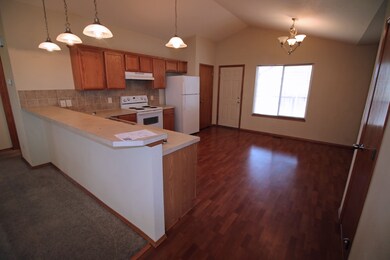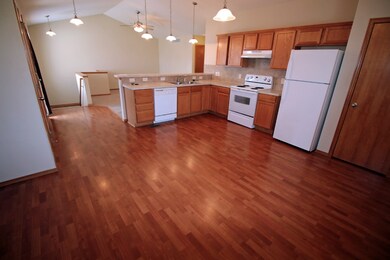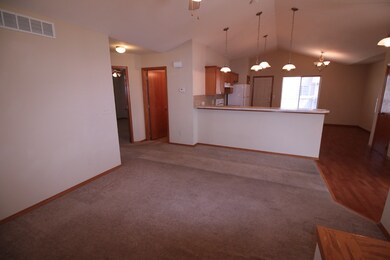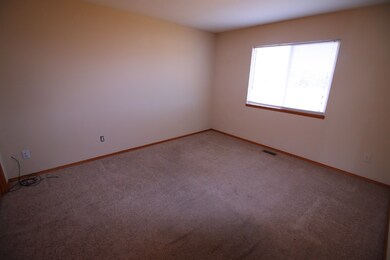
Highlights
- Ranch Style House
- Walk-In Closet
- En-Suite Primary Bedroom
- 2 Car Attached Garage
- Breakfast Bar
- Forced Air Heating and Cooling System
About This Home
As of July 2020Ranch home with 3 bedrooms and 3 full baths. The open floor plan and extra large kitchen/dining area are sure to please. Need more space, there are two additional rooms that could be finished in the basement to add an office or even game room. The outside is fully fenced and there is a large patio on the East side of the house. Call me to schedule your private showing today!
Last Agent to Sell the Property
Coldwell Banker Plaza Real Estate License #00235264 Listed on: 09/13/2017
Home Details
Home Type
- Single Family
Est. Annual Taxes
- $2,229
Year Built
- Built in 2007
Home Design
- Ranch Style House
- Frame Construction
- Composition Roof
Interior Spaces
- Ceiling Fan
- Electric Fireplace
- Family Room
- Combination Kitchen and Dining Room
- Recreation Room with Fireplace
Kitchen
- Breakfast Bar
- Oven or Range
- Range Hood
- Dishwasher
- Disposal
Bedrooms and Bathrooms
- 3 Bedrooms
- En-Suite Primary Bedroom
- Walk-In Closet
- 3 Full Bathrooms
- Bathtub and Shower Combination in Primary Bathroom
Partially Finished Basement
- Basement Fills Entire Space Under The House
- Bedroom in Basement
- Finished Basement Bathroom
- Laundry in Basement
- Natural lighting in basement
Parking
- 2 Car Attached Garage
- Garage Door Opener
Schools
- Tanglewood Elementary School
- Derby Middle School
- Derby High School
Additional Features
- 0.26 Acre Lot
- Forced Air Heating and Cooling System
Community Details
- Built by Goentzel
- Spring Ridge Subdivision
Listing and Financial Details
- Assessor Parcel Number 87233-05-0-11-02-009.00
Ownership History
Purchase Details
Home Financials for this Owner
Home Financials are based on the most recent Mortgage that was taken out on this home.Purchase Details
Home Financials for this Owner
Home Financials are based on the most recent Mortgage that was taken out on this home.Purchase Details
Home Financials for this Owner
Home Financials are based on the most recent Mortgage that was taken out on this home.Similar Homes in Derby, KS
Home Values in the Area
Average Home Value in this Area
Purchase History
| Date | Type | Sale Price | Title Company |
|---|---|---|---|
| Warranty Deed | -- | Security 1St Title | |
| Warranty Deed | -- | Security 1St Title | |
| Warranty Deed | -- | None Available |
Mortgage History
| Date | Status | Loan Amount | Loan Type |
|---|---|---|---|
| Open | $183,350 | New Conventional | |
| Previous Owner | $139,500 | New Conventional | |
| Previous Owner | $116,250 | New Conventional | |
| Previous Owner | $126,000 | New Conventional |
Property History
| Date | Event | Price | Change | Sq Ft Price |
|---|---|---|---|---|
| 07/10/2020 07/10/20 | Sold | -- | -- | -- |
| 06/07/2020 06/07/20 | Pending | -- | -- | -- |
| 06/05/2020 06/05/20 | For Sale | $190,000 | 0.0% | $108 / Sq Ft |
| 05/24/2020 05/24/20 | Pending | -- | -- | -- |
| 05/23/2020 05/23/20 | For Sale | $190,000 | +18.8% | $108 / Sq Ft |
| 03/20/2018 03/20/18 | Sold | -- | -- | -- |
| 02/20/2018 02/20/18 | Pending | -- | -- | -- |
| 12/14/2017 12/14/17 | Price Changed | $160,000 | -6.6% | $91 / Sq Ft |
| 09/13/2017 09/13/17 | For Sale | $171,268 | -- | $98 / Sq Ft |
Tax History Compared to Growth
Tax History
| Year | Tax Paid | Tax Assessment Tax Assessment Total Assessment is a certain percentage of the fair market value that is determined by local assessors to be the total taxable value of land and additions on the property. | Land | Improvement |
|---|---|---|---|---|
| 2023 | $3,968 | $26,853 | $6,187 | $20,666 |
| 2022 | $3,394 | $24,001 | $5,842 | $18,159 |
| 2021 | $3,236 | $22,517 | $3,542 | $18,975 |
| 2020 | $2,683 | $18,665 | $3,542 | $15,123 |
| 2019 | $2,836 | $18,090 | $3,542 | $14,548 |
| 2018 | $2,752 | $17,561 | $3,485 | $14,076 |
| 2017 | $2,546 | $0 | $0 | $0 |
| 2016 | $2,759 | $0 | $0 | $0 |
| 2015 | -- | $0 | $0 | $0 |
| 2014 | -- | $0 | $0 | $0 |
Agents Affiliated with this Home
-
Keely Hillard

Seller's Agent in 2020
Keely Hillard
Keller Williams Signature Partners, LLC
(316) 633-8622
20 in this area
121 Total Sales
-
M EGAN
M
Buyer's Agent in 2020
M EGAN
Egan, Inc.
(316) 641-6515
2 in this area
6 Total Sales
-
Adam Crowder

Seller's Agent in 2018
Adam Crowder
Coldwell Banker Plaza Real Estate
(316) 648-2550
6 in this area
119 Total Sales
Map
Source: South Central Kansas MLS
MLS Number: 541356
APN: 233-05-0-11-02-009.00
- 2617 E Old Spring Ct
- 1400 N Hamilton Dr
- 1360 N Hamilton Dr
- 2552 Spring Meadows Ct
- 1212 N High Park Dr
- 2576 Spring Meadows Ct
- 2570 Spring Meadows Ct
- 2604 New Spring Ct
- 2546 Spring Meadows Ct
- 1349 N Hamilton Dr
- 1131 N High Park Dr
- 1130 N Lake Ridge Ct
- 1118 N Spring Ridge Ct
- 0 E Timber Lane St
- 316 E Timber Creek St
- 1418 N Rock Rd
- 1400 N Rock Rd
- 1300 N Rock Rd
- 2418 E Madison Ave
- 2526 New Spring Ct
