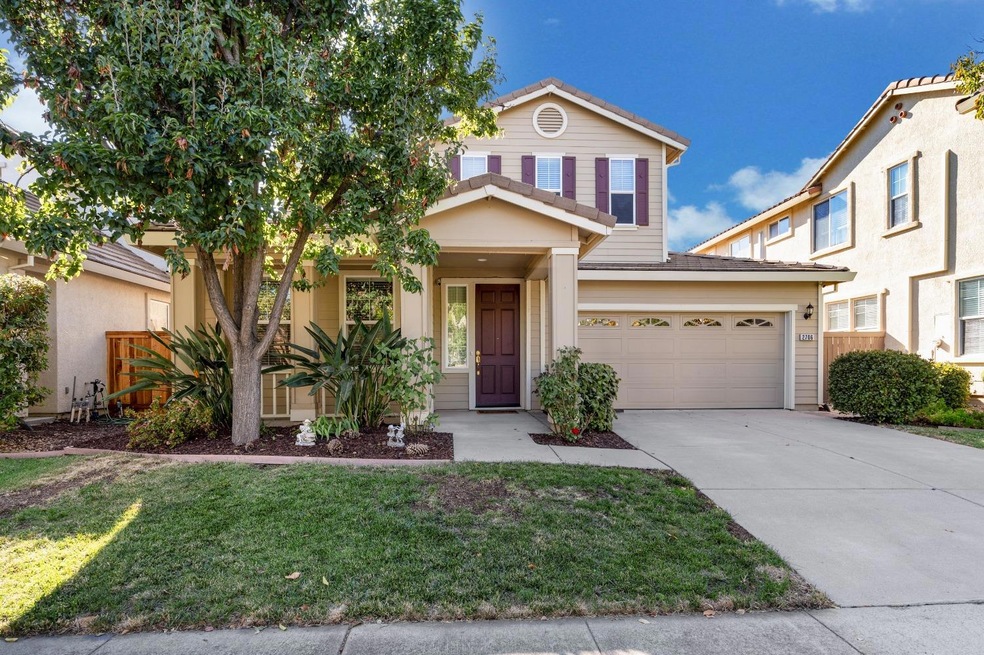Discover your dream home in the highly coveted Natomas Park Community! This impeccably maintained 3-bedroom gem boasts a primary suite with a retreat that can be transformed into a 4th bedroom. Enjoy the convenience of a downstairs bedroom with a shared full bathroom, a spacious kitchen with elegant maple cabinets, a large island, and a pot rack. With plenty of flexible spaces and abundant storage throughout, this home offers versatility and comfort. Recent updates include a newer HVAC system, a new electric hot water heater with heat pump, and fresh paint paired with plush carpeting on the lower level. Step outside to your low-maintenance backyard, a park-like oasis featuring a swing and gazebo shaded by a grapevine, mature fruit-bearing trees, and a grand raised garden bed. Located within walking distance to Westlake Charter School, parks, and bike paths, and with easy access to several freeways, this home is perfectly situated for convenience. Plus, enjoy exclusive membership to the upscale Natomas Park Clubhouse, which offers multiple pools, a fitness center, childcare, a cafe with a full bar, and a variety of activities for all ages. Don't miss out on this exceptional opportunity to live in one of Natomas Park's finest communities!

