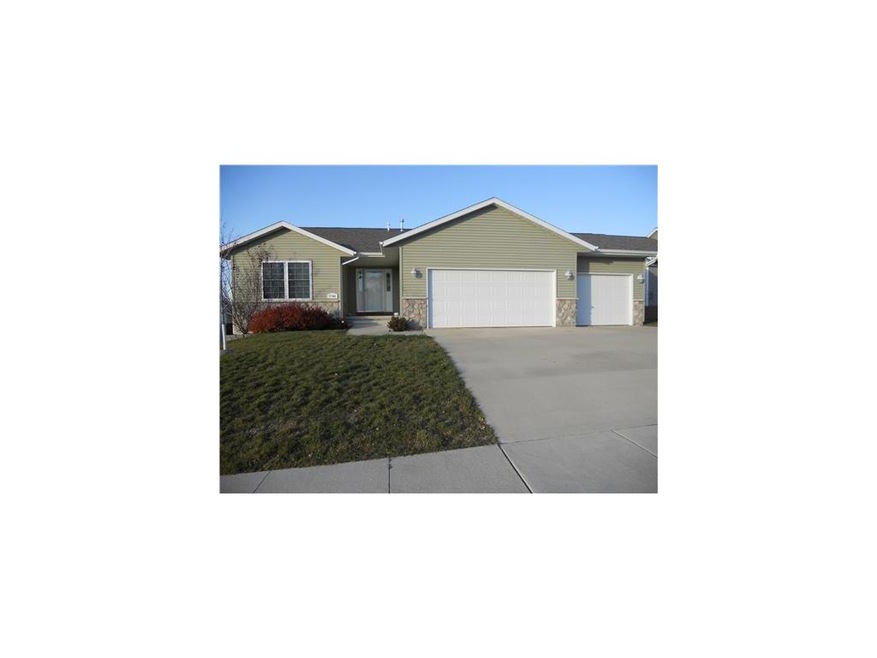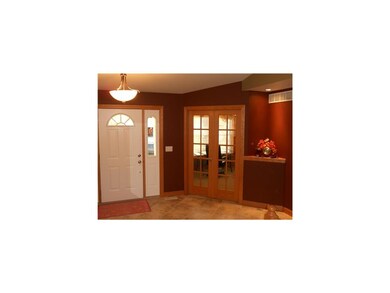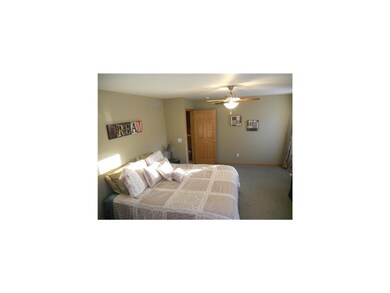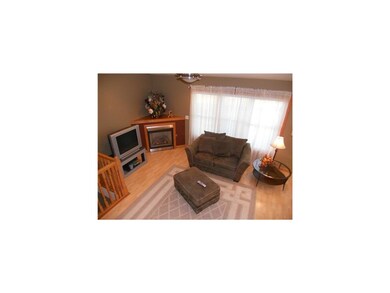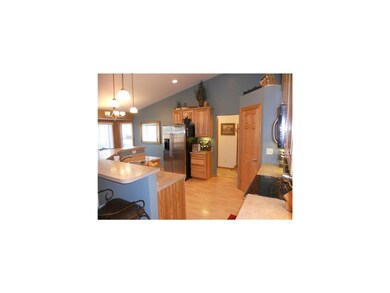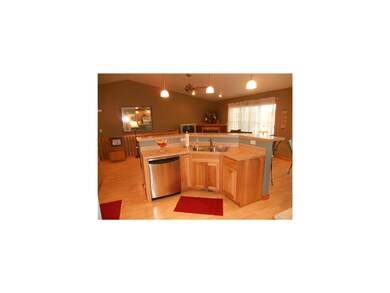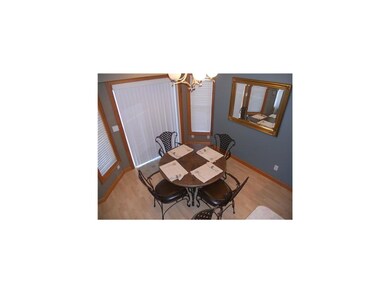
2706 Navajo Ave SW Cedar Rapids, IA 52404
Highlights
- Deck
- Recreation Room
- Great Room
- Prairie Ridge Elementary School Rated A-
- Ranch Style House
- 3 Car Attached Garage
About This Home
As of May 2025STEP INSIDE THIS BUILDER'S PERSONAL HOME AND MARVEL AT ALL THE UPGRADES IS THIS WONDERFUL CUSTOM FLOOR PLAN. THIS UNIQUE CUSTOM HOME IS PERFECT WITH ITS LARGE OPEN VAULTED GREAT ROOM & KITCHEN, LARGE MAIN FLOOR LAUNDRY & EXQUISITE MASTER SUITE. THERE IS A SECOND BEDROOM ON THE MAIN LEVEL THAT IS CURRENTLY USED AS AN OFFICE. THE LOWER LEVEL OFFERS 2 VERY LARGE BEDROOMS, BOTH WITH BRIGHT DAYLIGHT WINDOWS, WALK-IN CLOSETS, OPEN FAMILY ROOM AND SECOND LARGE LAUNDRY ROOM THAT COULD BE USED AS A BONUS ROOM, THEATER ROOM OR OTHER TO ACCOMODATE A LARGE FAMILY WANTING COLLEGE COMM. SCHOOLS. THE EXTERIOR OF THIS HOME COMES WITH BEAUTIFUL STONE WORK & PERMENANT DECKING, LARGE THREE CAR GARAGE MAKING THIS A MUST SEE.
Home Details
Home Type
- Single Family
Est. Annual Taxes
- $3,887
Year Built
- 2005
Home Design
- Ranch Style House
- Poured Concrete
- Frame Construction
- Vinyl Construction Material
Interior Spaces
- Gas Fireplace
- Great Room
- Family Room
- Living Room with Fireplace
- Combination Kitchen and Dining Room
- Recreation Room
- Basement Fills Entire Space Under The House
- Laundry on main level
Kitchen
- Range
- Microwave
- Dishwasher
- Disposal
Bedrooms and Bathrooms
- 4 Bedrooms | 2 Main Level Bedrooms
Parking
- 3 Car Attached Garage
- Garage Door Opener
Utilities
- Forced Air Cooling System
- Heating System Uses Gas
- Gas Water Heater
- Cable TV Available
Additional Features
- Deck
- Lot Dimensions are 74 x 135
Ownership History
Purchase Details
Home Financials for this Owner
Home Financials are based on the most recent Mortgage that was taken out on this home.Purchase Details
Home Financials for this Owner
Home Financials are based on the most recent Mortgage that was taken out on this home.Purchase Details
Home Financials for this Owner
Home Financials are based on the most recent Mortgage that was taken out on this home.Purchase Details
Home Financials for this Owner
Home Financials are based on the most recent Mortgage that was taken out on this home.Purchase Details
Home Financials for this Owner
Home Financials are based on the most recent Mortgage that was taken out on this home.Purchase Details
Home Financials for this Owner
Home Financials are based on the most recent Mortgage that was taken out on this home.Similar Homes in the area
Home Values in the Area
Average Home Value in this Area
Purchase History
| Date | Type | Sale Price | Title Company |
|---|---|---|---|
| Warranty Deed | $348,000 | None Listed On Document | |
| Warranty Deed | $309,500 | None Available | |
| Warranty Deed | $215,000 | None Available | |
| Warranty Deed | $205,000 | None Available | |
| Warranty Deed | $38,500 | None Available | |
| Warranty Deed | $34,500 | -- |
Mortgage History
| Date | Status | Loan Amount | Loan Type |
|---|---|---|---|
| Open | $34,790 | New Conventional | |
| Open | $313,110 | New Conventional | |
| Previous Owner | $263,075 | New Conventional | |
| Previous Owner | $50,000 | Credit Line Revolving | |
| Previous Owner | $200,000 | New Conventional | |
| Previous Owner | $30,750 | Stand Alone Second | |
| Previous Owner | $233,549 | Future Advance Clause Open End Mortgage | |
| Previous Owner | $200,000 | Construction | |
| Previous Owner | $29,200 | New Conventional | |
| Previous Owner | $167,469 | Unknown | |
| Previous Owner | $137,950 | Construction |
Property History
| Date | Event | Price | Change | Sq Ft Price |
|---|---|---|---|---|
| 05/16/2025 05/16/25 | Sold | $347,900 | 0.0% | $146 / Sq Ft |
| 04/09/2025 04/09/25 | Price Changed | $347,900 | -3.4% | $146 / Sq Ft |
| 03/30/2025 03/30/25 | Price Changed | $360,000 | -4.0% | $151 / Sq Ft |
| 03/14/2025 03/14/25 | For Sale | $375,000 | +21.2% | $157 / Sq Ft |
| 07/16/2021 07/16/21 | Sold | $309,500 | -1.0% | $130 / Sq Ft |
| 07/16/2021 07/16/21 | Pending | -- | -- | -- |
| 07/15/2021 07/15/21 | For Sale | $312,500 | +45.3% | $131 / Sq Ft |
| 08/15/2014 08/15/14 | Sold | $215,000 | -0.9% | $90 / Sq Ft |
| 04/23/2014 04/23/14 | Pending | -- | -- | -- |
| 04/08/2014 04/08/14 | For Sale | $217,000 | +5.9% | $91 / Sq Ft |
| 06/13/2012 06/13/12 | Sold | $205,000 | -5.5% | $86 / Sq Ft |
| 04/13/2012 04/13/12 | Pending | -- | -- | -- |
| 11/16/2011 11/16/11 | For Sale | $217,000 | -- | $91 / Sq Ft |
Tax History Compared to Growth
Tax History
| Year | Tax Paid | Tax Assessment Tax Assessment Total Assessment is a certain percentage of the fair market value that is determined by local assessors to be the total taxable value of land and additions on the property. | Land | Improvement |
|---|---|---|---|---|
| 2023 | $5,614 | $315,200 | $55,600 | $259,600 |
| 2022 | $5,540 | $262,300 | $52,000 | $210,300 |
| 2021 | $5,352 | $254,900 | $46,700 | $208,200 |
| 2020 | $5,352 | $235,100 | $43,100 | $192,000 |
| 2019 | $5,090 | $226,900 | $41,300 | $185,600 |
| 2018 | $4,950 | $226,900 | $41,300 | $185,600 |
| 2017 | $4,982 | $221,400 | $35,900 | $185,500 |
| 2016 | $4,508 | $208,300 | $35,900 | $172,400 |
| 2015 | $4,410 | $204,939 | $35,890 | $169,049 |
| 2014 | $4,410 | $204,939 | $35,890 | $169,049 |
| 2013 | $4,192 | $204,939 | $35,890 | $169,049 |
Agents Affiliated with this Home
-
Carla Stevens
C
Seller's Agent in 2025
Carla Stevens
Skogman Realty Co.
(319) 893-4363
11 Total Sales
-
N
Buyer's Agent in 2025
Nonmember NONMEMBER
NONMEMBER
-
U
Seller's Agent in 2021
Unrepresented Seller
Unrepresented Seller
-
Stacy Schroeder

Buyer's Agent in 2021
Stacy Schroeder
Edge Realty Group
(319) 321-7909
328 Total Sales
-
Timothy Lehman

Buyer Co-Listing Agent in 2021
Timothy Lehman
Edge Realty Group
(319) 331-7900
310 Total Sales
-
Jennifer Goerdt

Seller's Agent in 2014
Jennifer Goerdt
KW Advantage
(319) 350-1170
96 Total Sales
Map
Source: Cedar Rapids Area Association of REALTORS®
MLS Number: 1107841
APN: 19112-03006-00000
- 2806 Dawn Ave SW
- 4708 Pueblo St SW
- 2611 Shaman Ave SW
- 1506 Wheatland Ct SW
- 5722 Wheatland Dr SW
- 4908 Harvest Ct SW
- 5937 Muirfield Dr SW Unit 2
- 5901 Muirfield Dr SW Unit 4
- 1712 Hoover Trail Ct SW
- 0 Sunshine St SW Unit 2305469
- 6212 Hoover Trail Rd SW
- Lot A-D 41st Avenue Dr SW
- Lot D 41st Avenue Dr SW
- Lot C 41st Avenue Dr SW
- Lot B 41st Avenue Dr SW
- Lot A 41st Avenue Dr SW
- 6315 Muirfield Dr SW
- 6221 Muirfield Dr SW
- 6320 Prairie Rose Cir SW
- 169 Kohawk
