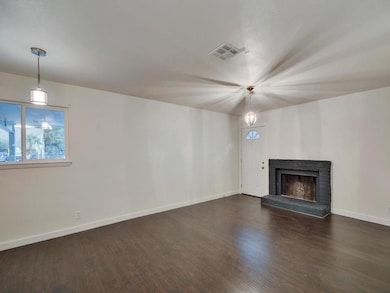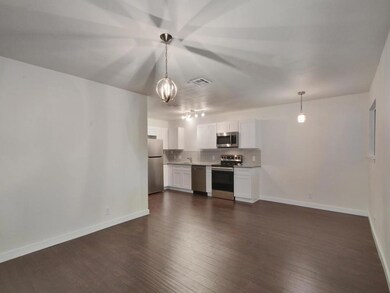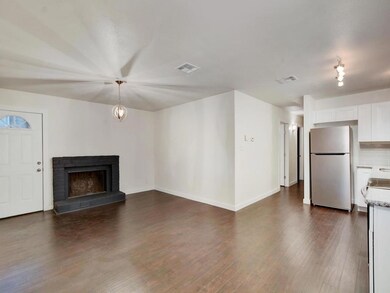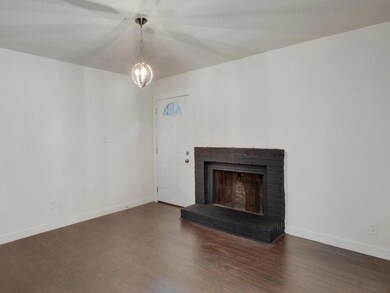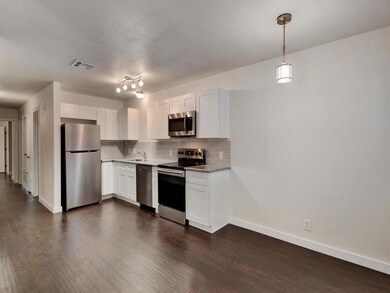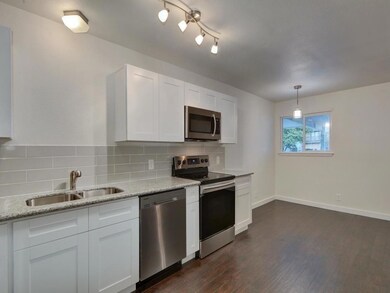2706 Parker Ln Unit B Austin, TX 78741
Parker Lane NeighborhoodHighlights
- View of Trees or Woods
- Wooded Lot
- No Interior Steps
- 0.16 Acre Lot
- No HOA
- 1-Story Property
About This Home
Now offering 1 month free — inquire for details! 3 Bedroom - 2 bathroom located in South Central location. Minutes from downtown, St. Ed's, UT, South Congress, Barton Creek Mall. Great open floor plan, new paint, new flooring, granite counters, new cabinets, stainless appliances, new fixtures & hardware. Plenty of off-street parking, laundry room in carport, washer/dryer included. Pets OK! Tenants responsible for utilities/pest control/grounds maintenance. Let's schedule a tour today!!
Listing Agent
Respace LLC Brokerage Phone: (512) 472-0048 License #0721929 Listed on: 02/10/2025
Property Details
Home Type
- Multi-Family
Est. Annual Taxes
- $10,862
Year Built
- Built in 1972
Lot Details
- 7,144 Sq Ft Lot
- East Facing Home
- Wood Fence
- Chain Link Fence
- Lot Sloped Down
- Wooded Lot
Home Design
- Duplex
- Brick Exterior Construction
- Slab Foundation
- Frame Construction
- Composition Roof
Interior Spaces
- 1,050 Sq Ft Home
- 1-Story Property
- Ceiling Fan
- Aluminum Window Frames
- Living Room with Fireplace
- Laminate Flooring
- Views of Woods
Kitchen
- Electric Range
- Free-Standing Range
- Microwave
- Dishwasher
- Disposal
Bedrooms and Bathrooms
- 3 Main Level Bedrooms
- 2 Full Bathrooms
Parking
- 2 Parking Spaces
- Carport
Accessible Home Design
- No Interior Steps
- Stepless Entry
- No Carpet
Schools
- Linder Elementary School
- Lively Middle School
- Travis High School
Utilities
- Central Heating and Cooling System
- Underground Utilities
- ENERGY STAR Qualified Water Heater
Listing and Financial Details
- Security Deposit $1,795
- Tenant pays for all utilities, grounds care, pest control
- 12 Month Lease Term
- $79 Application Fee
- Assessor Parcel Number 03070204410000
Community Details
Overview
- No Home Owners Association
- 2 Units
- Greenbriar Sec 04 Subdivision
- Property managed by ManagePro
Pet Policy
- Pet Deposit $300
- Dogs and Cats Allowed
- Breed Restrictions
- Medium pets allowed
Map
Source: Unlock MLS (Austin Board of REALTORS®)
MLS Number: 9765933
APN: 287506
- 1712 Alleghany Dr
- 1820 Carlson Dr Unit 43C
- 2621 Witsome Loop
- 1900 Tramson Dr Unit 94C
- 2608 & 2610 Metcalfe Rd
- 2616 & 2618 Audubon Place
- 1916 Tramson Dr Unit 98C
- 1928 Tramson Dr Unit 101C
- 2624 Metcalfe Rd Unit 17
- 1708 Timber Ridge Dr
- 1904 Cleese Dr Unit 172
- 2004 Dinsdale Ln
- 2001 Tramson Dr
- 2501 Parker Ln
- 1900 Teagle Dr
- 1700 Timber Ridge Dr
- 2016 Dinsdale Ln
- 2020 Tripshaw Ln Unit 65C
- 2001 Iroquois Ln
- 2026 Cleese Dr
- 2706 Parker Ln Unit A
- 2708 Parker Ln Unit A
- 2712 Parker Ln Unit A
- 2712 Parker Ln Unit B
- 2711 Parker Ln Unit A
- 2709 Parker Ln Unit B
- 1828 Carlson Dr Unit 47C
- 2603 Parker Ln Unit B
- 2621 Witsome Loop
- 2705 Mulford Cove Unit B
- 2605 Audubon Place Unit B
- 1702 Royal Hill Dr Unit A
- 2706 Mulford Cove Unit B
- 2505 Parker Ln Unit B
- 2505 Parker Ln Unit A
- 2624 Metcalfe Rd Unit 5
- 2624 Metcalfe Rd Unit 9
- 1904 Cleese Dr Unit 172
- 2013 Tramson Dr
- 1901 Warely Ln Unit 292

