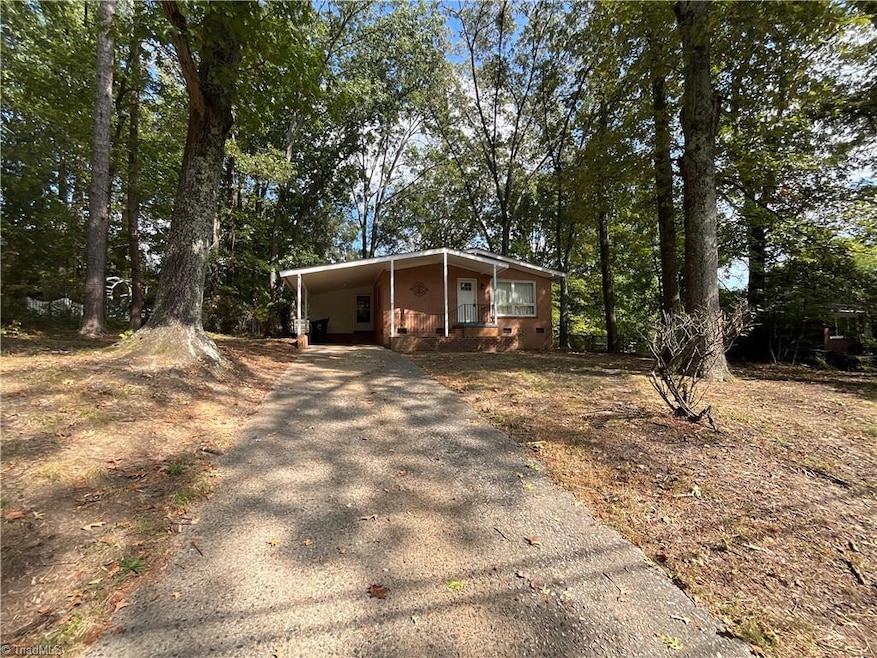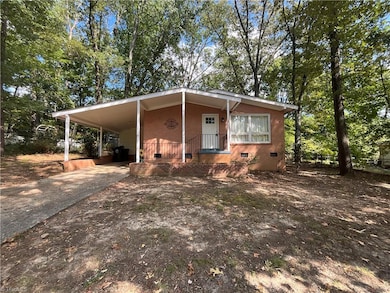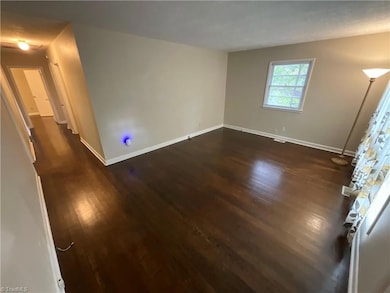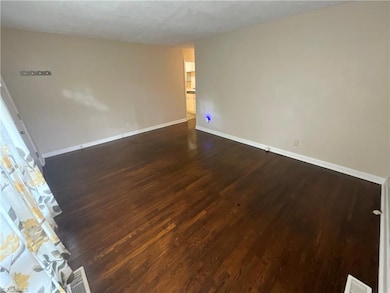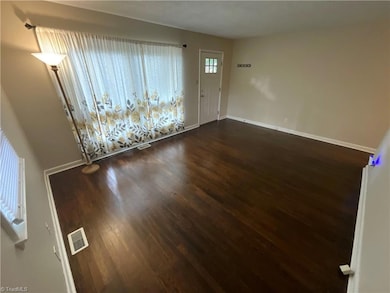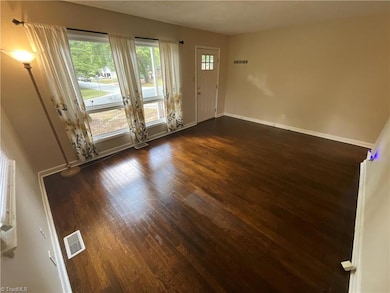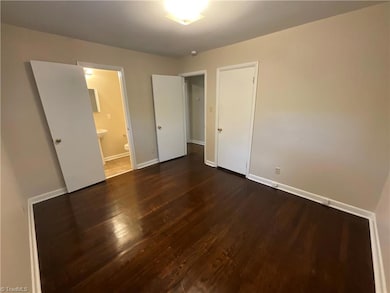2706 Wynnewood Dr Greensboro, NC 27408
New Irving Park NeighborhoodHighlights
- Main Floor Primary Bedroom
- No HOA
- Vinyl Flooring
About This Home
Fantastic central Greensboro location near Battleground Avenue and Cone Blvd! This 3-bedroom, 2-bath home features stainless steel appliances, a separate dining area, and attractive laminate wood and vinyl flooring. The property sits on a mature, wooded lot with plenty of shade and a back patio for outdoor enjoyment. A washer is provided for resident convenience (resident responsible for repairs). Small pets allowed with additional costs, and all applicants must complete a pet screening. No Section 8 accepted. Realty Consultants offers deposit-free living for qualified renters through Obligo, helping reduce move-in costs. A scheduled and completed viewing is required before applying. Residents are enrolled in a $59/month Resident Benefits Package, including liability insurance, credit building, identity theft protection, HVAC filter delivery, move-in concierge service, rewards program, pest control, and more. Security deposit may equal up to two months’ rent based on credit.
Listing Agent
Andy Ashby
Realty Consultants Property Management License #304032 Listed on: 10/23/2025
Home Details
Home Type
- Single Family
Est. Annual Taxes
- $2,149
Year Built
- Built in 1957
Parking
- Paved Parking
Flooring
- Laminate
- Vinyl
Bedrooms and Bathrooms
- 3 Bedrooms
- Primary Bedroom on Main
- 2 Full Bathrooms
Additional Features
- Dishwasher
- Washer
Listing and Financial Details
- 12-Month Minimum Lease Term
Community Details
Overview
- No Home Owners Association
Pet Policy
- Pets Allowed
Map
Source: Triad MLS
MLS Number: 1200009
APN: 0031076
- 2910 Shamrock Dr
- 2702 Holly Dr
- 1815 W Cone Blvd
- 1912 Elkhart Dr
- 1704 Beechtree Rd
- 1615 Efland Dr
- 3101 Canterbury St
- 2608 Lafayette Ave
- Lot 35 Wynnewood Dr
- 1814 Independence Rd
- 3101 Wynnewood Dr
- 3006 Round Hill Rd
- 2008 Colonial Ave
- 3306 Lawndale Dr
- 2410 Princess Ann St
- 1510 Colonial Ave
- 1504 Colonial Ave
- 3406 Wilshire Dr
- 3505 Vernon St
- 905 Brookside Dr
- 2005 W Cone Blvd
- 3200 Lawndale Dr
- 2800 Lawndale Dr
- 2317 Patriot Way Unit A
- 2317 Patriot Way
- 100 Yester Oaks Way E
- 3047 Pisgah Place
- 119 Willoughby Blvd
- 1301 Pisgah Church Rd
- 3712 Wynnewood Dr
- 2918 Martinsville Rd
- 2920 Martinsville Rd St Unit 301
- 515 Carowill Dr
- 2200 W Cornwallis Dr
- 11 Park Village Ln Unit D
- 18 Park Village Ln
- 14 Dunlevy Way Unit 26
- 100 Tall Oaks Dr
- 2721 Stratford Dr
- 2718 Robin Hood Dr
