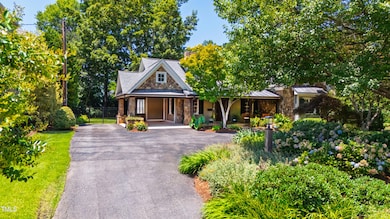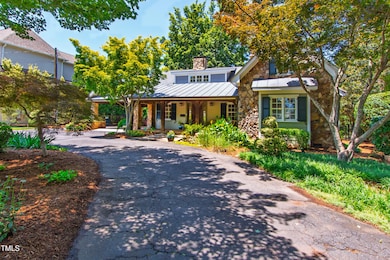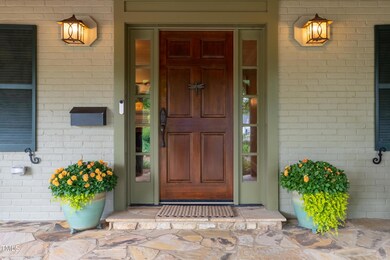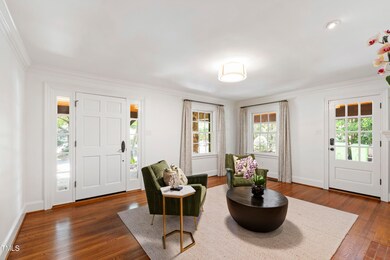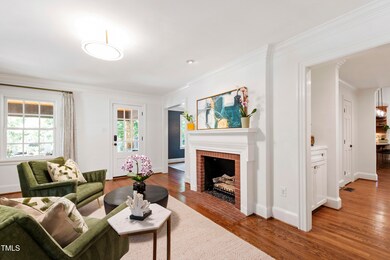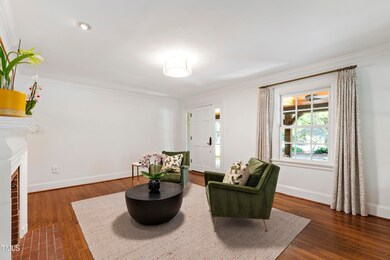
2707 Anderson Dr Raleigh, NC 27608
Fallon Park NeighborhoodEstimated payment $9,156/month
Highlights
- Craftsman Architecture
- Wood Flooring
- Bonus Room
- Joyner Elementary School Rated A-
- Main Floor Primary Bedroom
- No HOA
About This Home
STUNNING 4+ BEDROOM HOME IN HIGHLY SOUGHT-AFTER LOCATION INSIDE THE BELTLINE! Located just minutes from Downtown Raleigh, this beautifully maintained home blends charm, space, and convenience in one of the city's most desirable neighborhoods.
The lush, professionally designed landscaping, with tranquil, oasis-like water features—sets the tone, complemented by a welcoming stone-accented front porch. Inside, the spacious family room with fireplace opens to a stylish, well-appointed kitchen, perfect for both entertaining and everyday living.
The main level features a private primary suite with a large walk-in closet and oversized bath, a formal dining room, a stunning living room with a wall of windows overlooking the manicured backyard, and a dedicated office or flex space. There's also a full hall bath and a powder room on the first floor for added convenience.
Upstairs includes three generously sized bedrooms and an additional flex space that offers versatility for your lifestyle, whether it's a playroom, media room, or creative studio. The screened porch off the back provides a peaceful place to relax and enjoy the beautifully landscaped backyard.
Featured in the News & Observer and ideally situated inside the beltline—this is Raleigh living at its finest!
Home Details
Home Type
- Single Family
Est. Annual Taxes
- $12,547
Year Built
- Built in 1940
Lot Details
- 0.3 Acre Lot
Home Design
- Craftsman Architecture
- Brick Veneer
- Block Foundation
- Shingle Roof
- Stone
Interior Spaces
- 3,976 Sq Ft Home
- 2-Story Property
- Fireplace
- Family Room
- Living Room
- Dining Room
- Home Office
- Bonus Room
- Laundry Room
Flooring
- Wood
- Carpet
Bedrooms and Bathrooms
- 5 Bedrooms
- Primary Bedroom on Main
Parking
- 3 Parking Spaces
- 3 Open Parking Spaces
Schools
- Joyner Elementary School
- Oberlin Middle School
- Broughton High School
Utilities
- Central Air
- Heat Pump System
Community Details
- No Home Owners Association
- Anderson Heights Subdivision
Listing and Financial Details
- Assessor Parcel Number 1705624224
Map
Home Values in the Area
Average Home Value in this Area
Tax History
| Year | Tax Paid | Tax Assessment Tax Assessment Total Assessment is a certain percentage of the fair market value that is determined by local assessors to be the total taxable value of land and additions on the property. | Land | Improvement |
|---|---|---|---|---|
| 2024 | $12,547 | $1,442,367 | $539,750 | $902,617 |
| 2023 | $9,978 | $913,557 | $373,500 | $540,057 |
| 2022 | $8,280 | $815,820 | $373,500 | $442,320 |
| 2021 | $7,958 | $815,820 | $373,500 | $442,320 |
| 2020 | $7,813 | $815,820 | $373,500 | $442,320 |
| 2019 | $8,541 | $735,293 | $340,000 | $395,293 |
| 2018 | $8,054 | $735,293 | $340,000 | $395,293 |
| 2017 | $7,669 | $735,293 | $340,000 | $395,293 |
| 2016 | $7,511 | $735,293 | $340,000 | $395,293 |
| 2015 | $7,580 | $730,111 | $360,000 | $370,111 |
| 2014 | $7,188 | $730,111 | $360,000 | $370,111 |
Property History
| Date | Event | Price | Change | Sq Ft Price |
|---|---|---|---|---|
| 08/27/2025 08/27/25 | Price Changed | $1,500,000 | -1.6% | $377 / Sq Ft |
| 08/20/2025 08/20/25 | Price Changed | $1,525,000 | -1.6% | $384 / Sq Ft |
| 07/30/2025 07/30/25 | Price Changed | $1,550,000 | -2.8% | $390 / Sq Ft |
| 06/24/2025 06/24/25 | For Sale | $1,595,000 | +12.9% | $401 / Sq Ft |
| 12/15/2023 12/15/23 | Off Market | $1,412,500 | -- | -- |
| 08/09/2022 08/09/22 | Sold | $1,412,500 | -2.6% | $364 / Sq Ft |
| 06/25/2022 06/25/22 | Pending | -- | -- | -- |
| 06/15/2022 06/15/22 | For Sale | $1,450,000 | -- | $374 / Sq Ft |
Purchase History
| Date | Type | Sale Price | Title Company |
|---|---|---|---|
| Special Warranty Deed | -- | None Listed On Document | |
| Warranty Deed | $1,412,500 | None Listed On Document | |
| Warranty Deed | $387,500 | None Available | |
| Warranty Deed | $260,000 | -- | |
| Warranty Deed | $239,000 | -- |
Mortgage History
| Date | Status | Loan Amount | Loan Type |
|---|---|---|---|
| Previous Owner | $1,041,000 | New Conventional | |
| Previous Owner | $350,000 | Unknown | |
| Previous Owner | $390,000 | Unknown | |
| Previous Owner | $400,000 | Purchase Money Mortgage | |
| Previous Owner | $650,000 | Construction | |
| Previous Owner | $562,500 | Construction |
Similar Homes in Raleigh, NC
Source: Doorify MLS
MLS Number: 10105337
APN: 1705.19-62-4224-000
- 2726 Anderson Dr
- 2705 Royster St
- 2605 Hazelwood Dr
- 2709 Rothgeb Dr
- 2441 W Lake Dr
- 2124 Fallon Oaks Ct
- 2328 Byrd St
- 2522 Medway Dr
- 2913 Anderson Dr
- 809 Wayne Dr
- 401 Marlowe Rd
- 2306 Byrd St
- 2303 Byrd St
- 2610 St Marys St
- 2100 Breeze Rd
- 757 Fallon Grove Way
- 785 Fallon Grove Way
- 126 E Drewry Ln
- 3205 Dell Dr
- 521 Peebles St
- 2608 Noble Rd
- 2227 Bernard St
- 231 Calibre Chase Dr
- 2841 Manorcrest Ct
- 1040 Wake Towne Dr
- 511 Transylvania Ave
- 921 Wake Towne Dr
- 3724 Yorktown Place
- 3833 Browning Place Unit 3833
- 1422 Scales St Unit D
- 1422 Scales St Unit G
- 1422 Scales St Unit C
- 2625 Dover Rd
- 2824 Wayland Dr
- 2221 Iron Works Dr
- 1702 Raney Ct
- 600 Saint Albans Dr
- 519-523 Wade Ave
- 201 Park at North Hills St
- 141 Park at North Hills St

