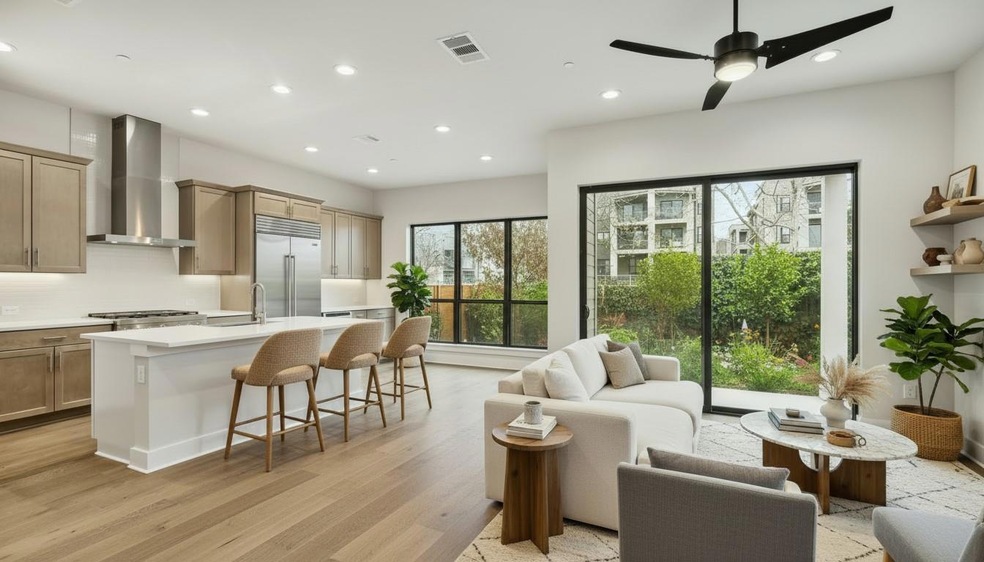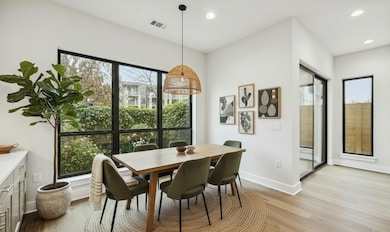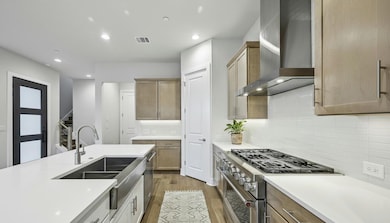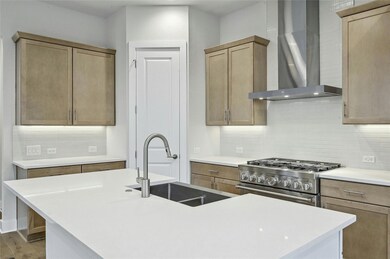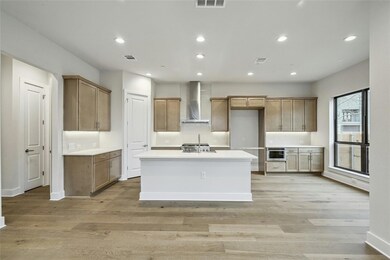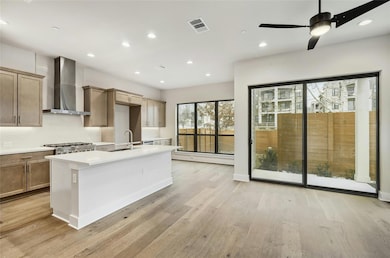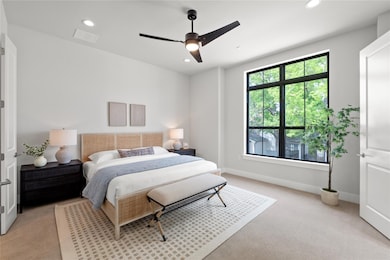2707 Dulce Ln Unit 14 Austin, TX 78704
Galindo NeighborhoodEstimated payment $5,722/month
Highlights
- New Construction
- Green Roof
- Park or Greenbelt View
- Open Floorplan
- Wood Flooring
- 3-minute walk to South Austin Neighborhood Park
About This Home
SPECIAL CLOSE-OUT PRICING on this low-maintenance condo with a sophisticated floor plan at The Enclave at Dulce Lane, a hidden gem of a community in the heart of Austin’s 78704. Explore quality new construction by Wes Peoples Homes with stand-out features like: hand-selected interior finishes, generously sized primary suite with two walk-in closets, dedicated laundry room with sink and storage, built-in office nook, high ceilings, tons of storage space, attached two-car garage with EV-charging and epoxy flooring, and a private back yard with freshly installed deck. Public amenities include: pickleball and tennis courts, basket ball court, playground, recreation center, walking trails, park, and downtown skyline views. Act now for 2 years of no HOA dues! Call to tour today or go see for yourself during this weekend’s open house on Saturday and Sunday from 11 am to 4 pm.
Listing Agent
Compass RE Texas, LLC Brokerage Phone: (512) 994-7712 License #0660145 Listed on: 09/02/2025

Property Details
Home Type
- Condominium
Est. Annual Taxes
- $13,814
Year Built
- Built in 2023 | New Construction
Lot Details
- East Facing Home
- Private Entrance
- Wrought Iron Fence
- Perimeter Fence
- Landscaped
- Rain Sensor Irrigation System
- Few Trees
- Private Yard
HOA Fees
- $387 Monthly HOA Fees
Parking
- 2 Car Attached Garage
- Garage Door Opener
Home Design
- Slab Foundation
- Blown-In Insulation
- Metal Roof
- Stone Siding
- HardiePlank Type
Interior Spaces
- 1,709 Sq Ft Home
- 2-Story Property
- Open Floorplan
- Wired For Sound
- Wired For Data
- High Ceiling
- Ceiling Fan
- Recessed Lighting
- Double Pane Windows
- ENERGY STAR Qualified Windows
- Vinyl Clad Windows
- Insulated Windows
- Window Screens
- Park or Greenbelt Views
Kitchen
- Built-In Electric Oven
- Free-Standing Electric Oven
- Self-Cleaning Oven
- Built-In Gas Range
- Range Hood
- Microwave
- Dishwasher
- Stainless Steel Appliances
- Kitchen Island
- Disposal
Flooring
- Wood
- Carpet
- Tile
Bedrooms and Bathrooms
- 3 Bedrooms
- Dual Closets
- Walk-In Closet
- Double Vanity
- Low Flow Plumbing Fixtures
- Solar Tube
Home Security
- Home Security System
- Smart Thermostat
- In Wall Pest System
Eco-Friendly Details
- Sustainability products and practices used to construct the property include see remarks
- Green Roof
- ENERGY STAR Qualified Appliances
- Energy-Efficient Exposure or Shade
- Energy-Efficient Construction
- Energy-Efficient HVAC
- Energy-Efficient Lighting
- Energy-Efficient Insulation
- Energy-Efficient Doors
- ENERGY STAR Qualified Equipment
- Energy-Efficient Thermostat
- Green Water Conservation Infrastructure
Outdoor Features
- Covered Patio or Porch
- Rain Gutters
Schools
- Dawson Elementary School
- Lively Middle School
- Travis High School
Utilities
- Forced Air Zoned Heating and Cooling System
- Vented Exhaust Fan
- Heating System Uses Natural Gas
- Separate Meters
- Underground Utilities
- Tankless Water Heater
- Private Sewer
- High Speed Internet
- Phone Available
- Cable TV Available
Listing and Financial Details
- Assessor Parcel Number 04030515150000
Community Details
Overview
- Association fees include common area maintenance, insurance, landscaping, ground maintenance, maintenance structure, trash
- Enclave At Dulce Lane Condominiums Association
- Built by Wes Peoples Homes
- Enclave At Dulce Lane Subdivision
Amenities
- Common Area
- Community Mailbox
Security
- Carbon Monoxide Detectors
- Fire and Smoke Detector
Map
Home Values in the Area
Average Home Value in this Area
Property History
| Date | Event | Price | List to Sale | Price per Sq Ft |
|---|---|---|---|---|
| 10/17/2025 10/17/25 | Price Changed | $797,900 | -5.6% | $467 / Sq Ft |
| 09/02/2025 09/02/25 | For Sale | $845,000 | -- | $494 / Sq Ft |
Source: Unlock MLS (Austin Board of REALTORS®)
MLS Number: 7856931
- 2707 Dulce Ln Unit 7
- 2800 Treble Ln Unit 832
- 2805 S 5th St
- 2800 S 4th St
- 2609 S 5th St
- 2809 S 5th St Unit 4
- 2520 S 6th St
- 1003 Juanita St
- 3007 S 4th St
- 3100 S 5th St Unit 1
- 2503 S 4th St
- 3105 Ray Wood Dr
- 2804 S 1st St Unit 2107
- 2804 S 1st St Unit 1108
- 2815 Corbin Ln
- 2421 S 5th St
- 604 Cumberland Rd
- 3018 S 1st St Unit 112
- 3018 S 1st St Unit 109
- 807 W Oltorf St
- 2609 S 5th St Unit B
- 2903 S 5th St
- 614 Terrell Hill Dr Unit D
- 2804 S 1st St Unit 3103
- 2804 S 1st St Unit 1106
- 2804 S 1st St Unit 1301
- 2900 S 1st St
- 2708 S 1st St Unit 106
- 811 W Oltorf St
- 3000 S 1st St Unit 104
- 2706 Stacy Ln Unit 2
- 2704 Stacy Ln
- 807 W Oltorf St
- 2901 Burning Oak Dr Unit B
- 3018 S 1st St Unit 110
- 3018 S 1st St Unit 109
- 3018 S 1st St Unit 218
- 2707 Stacy Ln Unit 1
- 2505 Thornton Rd Unit FL2-ID1261197P
- 2505 Thornton Rd Unit FL2-ID1056338P
