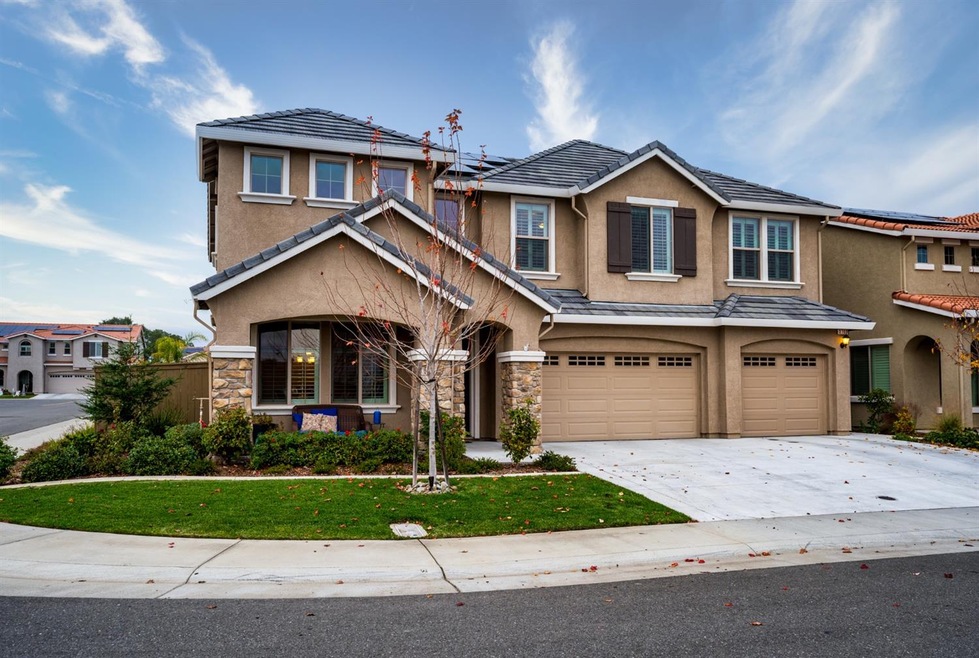
$869,000
- 4 Beds
- 4 Baths
- 2,850 Sq Ft
- 707 Gentle Breeze Way
- Rocklin, CA
Whitney Ranch ~ Owner's Suite Downstairs ~ Owned Solar ~ Outdoor Spa. This beautifully maintained home offers the perfect blend of comfort, function, and style with 4 spacious bedrooms and 4 bathrooms. A standout feature is the convenient downstairs owner's suite, providing a peaceful retreat with a private en-suite bath, walk-in closet and no stairs to climb! A guest room with an adjacent bath
Steve Quaranta Better Homes and Gardens RE
