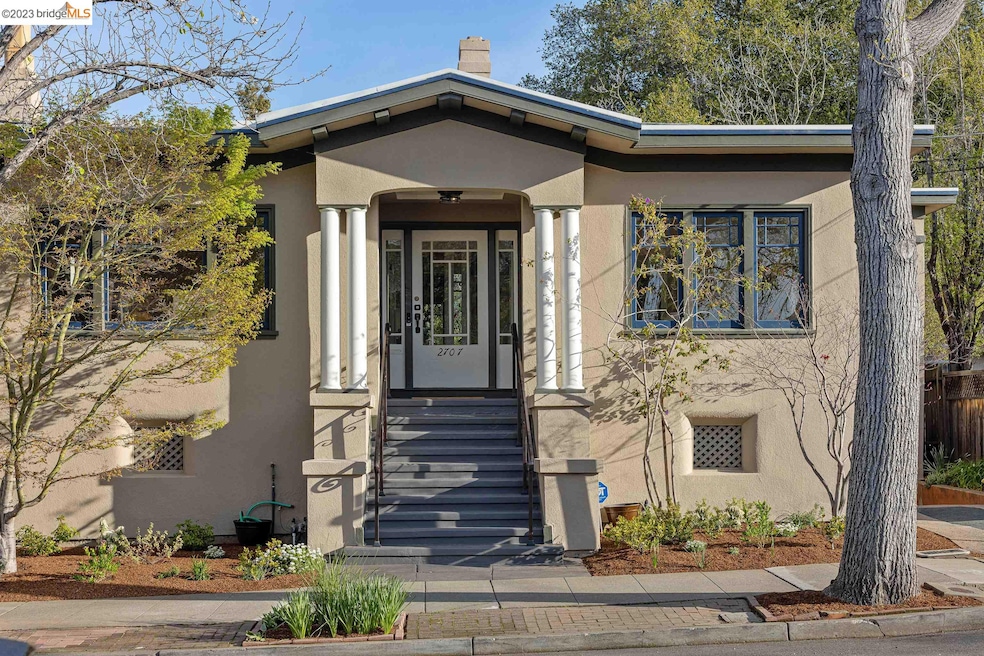
2707 Prince St Berkeley, CA 94705
Elmwood NeighborhoodHighlights
- Craftsman Architecture
- Wood Flooring
- No HOA
- John Muir Elementary School Rated A-
- Stone Countertops
- Formal Dining Room
About This Home
As of April 2023Timeless Craftsman Elmwood home w/ 3-bed + 2-bath. Bathing in sunlight w/ hardwood floors + period details throughout. Pleasant living room w/ original fireplace spanning back wall. Formal dining room w/ charming built-ins + brass chandelier sits near kitchen w/ quartz countertops + stainless steel appliances. Lots of hallway storage connects 2 bedrooms sharing a spacious full bath. Up a few stairs awaits the primary w/ recently added spa-like bath. Downstairs laundry + garage and exterior access. Lovely backyard fully enclosed w/ stone patio, lawn, + cozy string lights. Around the corner from College Ave w/ easy access to Rockridge BART, freeway access + so much more
Last Agent to Sell the Property
Golden Gate Sothebys Intl Rlty License #01241501 Listed on: 03/18/2023

Home Details
Home Type
- Single Family
Est. Annual Taxes
- $24,970
Year Built
- Built in 1919
Lot Details
- 3,000 Sq Ft Lot
- Fenced
- Back Yard
Parking
- 1 Car Direct Access Garage
- Garage Door Opener
- Off-Street Parking
Home Design
- Craftsman Architecture
- Shingle Roof
- Stucco
Interior Spaces
- 1-Story Property
- Living Room with Fireplace
- Formal Dining Room
- Utility Room
- Partial Basement
Kitchen
- Free-Standing Range
- Dishwasher
- Stone Countertops
- Disposal
Flooring
- Wood
- Tile
Bedrooms and Bathrooms
- 3 Bedrooms
- 2 Full Bathrooms
- Solar Tube
Laundry
- Dryer
- Washer
Home Security
- Carbon Monoxide Detectors
- Fire and Smoke Detector
Utilities
- No Cooling
- Forced Air Heating System
- Tankless Water Heater
Community Details
- No Home Owners Association
- Bridge Aor Association
- Elmwood Subdivision
Listing and Financial Details
- Assessor Parcel Number 52156431
Ownership History
Purchase Details
Home Financials for this Owner
Home Financials are based on the most recent Mortgage that was taken out on this home.Purchase Details
Home Financials for this Owner
Home Financials are based on the most recent Mortgage that was taken out on this home.Purchase Details
Home Financials for this Owner
Home Financials are based on the most recent Mortgage that was taken out on this home.Purchase Details
Home Financials for this Owner
Home Financials are based on the most recent Mortgage that was taken out on this home.Purchase Details
Purchase Details
Home Financials for this Owner
Home Financials are based on the most recent Mortgage that was taken out on this home.Purchase Details
Similar Homes in Berkeley, CA
Home Values in the Area
Average Home Value in this Area
Purchase History
| Date | Type | Sale Price | Title Company |
|---|---|---|---|
| Grant Deed | $1,805,000 | Chicago Title | |
| Interfamily Deed Transfer | -- | Boston National Ttl Agcy Llc | |
| Grant Deed | $1,335,000 | Chicago Title Company | |
| Grant Deed | $780,000 | Old Republic Title Company | |
| Interfamily Deed Transfer | -- | None Available | |
| Interfamily Deed Transfer | -- | -- | |
| Interfamily Deed Transfer | -- | -- |
Mortgage History
| Date | Status | Loan Amount | Loan Type |
|---|---|---|---|
| Open | $1,444,000 | New Conventional | |
| Previous Owner | $1,026,000 | New Conventional | |
| Previous Owner | $1,050,000 | New Conventional | |
| Previous Owner | $1,068,000 | New Conventional | |
| Previous Owner | $585,000 | New Conventional | |
| Previous Owner | $50,000 | Credit Line Revolving | |
| Previous Owner | $45,750 | No Value Available |
Property History
| Date | Event | Price | Change | Sq Ft Price |
|---|---|---|---|---|
| 02/04/2025 02/04/25 | Off Market | $1,805,000 | -- | -- |
| 04/20/2023 04/20/23 | Sold | $1,805,000 | +20.7% | $1,203 / Sq Ft |
| 03/28/2023 03/28/23 | Pending | -- | -- | -- |
| 03/18/2023 03/18/23 | For Sale | $1,495,000 | -- | $996 / Sq Ft |
Tax History Compared to Growth
Tax History
| Year | Tax Paid | Tax Assessment Tax Assessment Total Assessment is a certain percentage of the fair market value that is determined by local assessors to be the total taxable value of land and additions on the property. | Land | Improvement |
|---|---|---|---|---|
| 2024 | $24,970 | $1,834,100 | $552,330 | $1,288,770 |
| 2023 | $20,152 | $1,445,038 | $429,412 | $1,015,626 |
| 2022 | $19,848 | $1,409,708 | $420,993 | $995,715 |
| 2021 | $19,935 | $1,381,932 | $412,739 | $976,193 |
| 2020 | $19,001 | $1,374,700 | $408,510 | $966,190 |
| 2019 | $18,250 | $1,335,000 | $400,500 | $934,500 |
| 2018 | $12,273 | $844,154 | $253,246 | $590,908 |
| 2017 | $11,853 | $827,603 | $248,281 | $579,322 |
| 2016 | $11,494 | $811,378 | $243,413 | $567,965 |
| 2015 | $11,345 | $799,195 | $239,758 | $559,437 |
| 2014 | $11,273 | $783,540 | $235,062 | $548,478 |
Agents Affiliated with this Home
-
Jenny Wang

Seller's Agent in 2023
Jenny Wang
Golden Gate Sothebys Intl Rlty
(510) 289-1022
11 in this area
82 Total Sales
-
Jeffrey Vu
J
Buyer's Agent in 2023
Jeffrey Vu
Winkler Real Estate Group
(510) 528-2200
2 in this area
57 Total Sales
Map
Source: bridgeMLS
MLS Number: 41021943
APN: 052-1564-031-00
