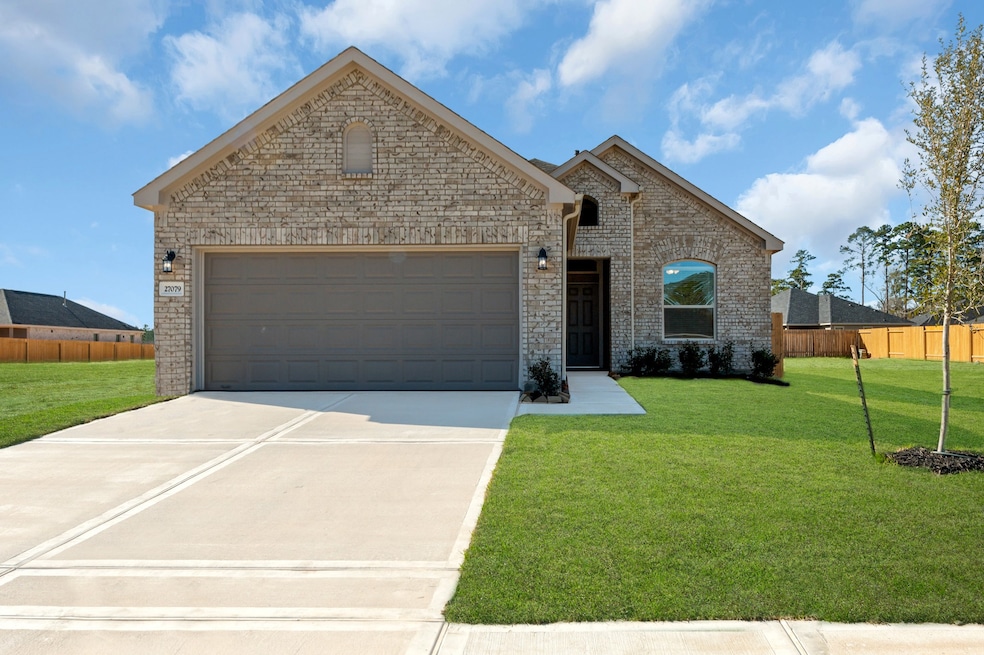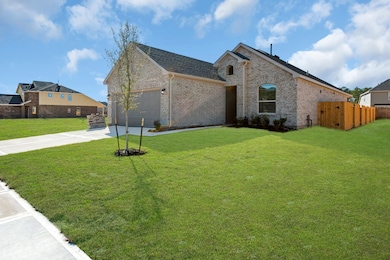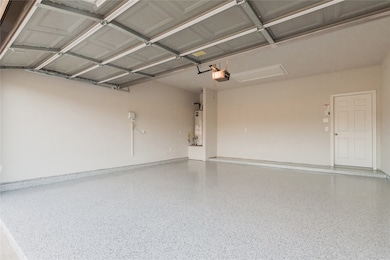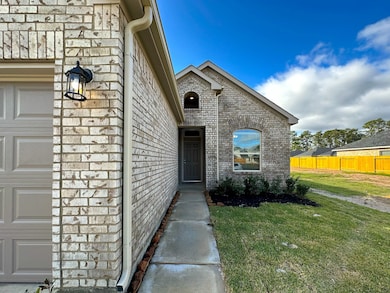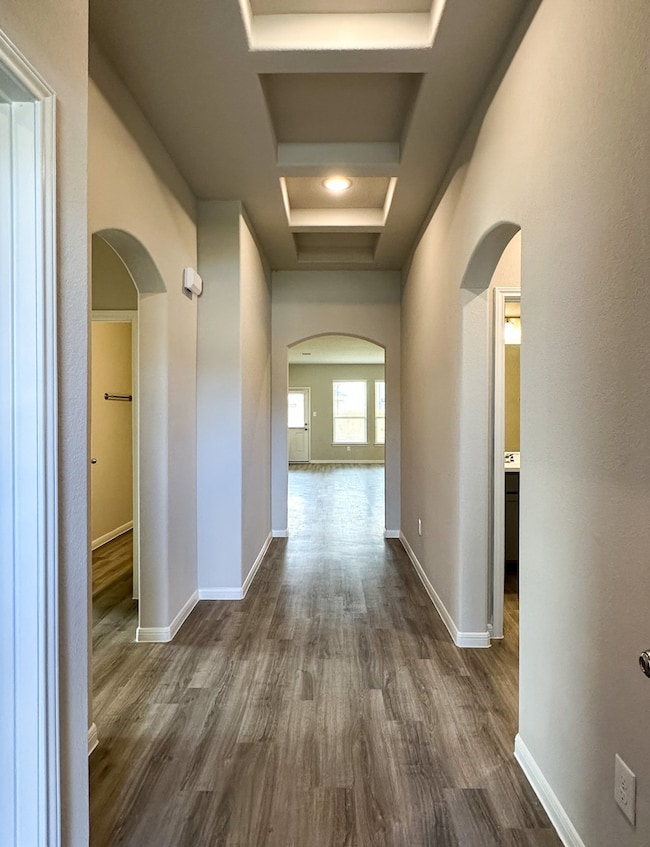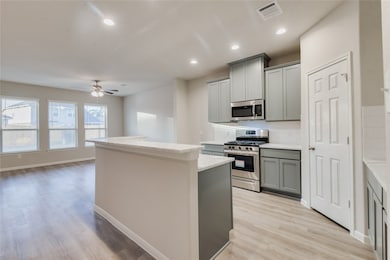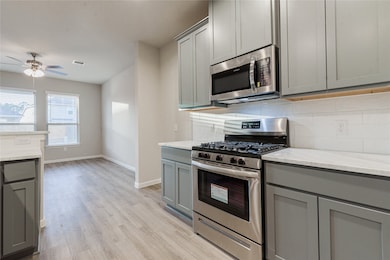27079 Badger Way Magnolia, TX 77354
Highlights
- ENERGY STAR Certified Homes
- Green Roof
- Deck
- Magnolia Parkway Elementary School Rated A-
- Home Energy Rating Service (HERS) Rated Property
- High Ceiling
About This Home
PRISTINE CONDITION!! Large, open 1 Story w/ 4 Bedrooms + 3 Full Baths + Covered Patio in a beautiful, quiet, wooded neighborhood! Come see this open-concept home (same as MODEL HOME) with spaces in all the right places. This beautiful Kitchen features Modern Gray 42" Shaker Cabinets + White Luxury Granite + Oversized Subway Tile Backsplash + Stainelss "Farmhouse" Single Bowl Sink + Stainless Fridgidaire Dishwasher, Vented microwave & 5-BURNER GAS RANGE! Wood-like Flooring at Entry, Kitchen, Dining, Family RM, Hallways, Utility, and ALL baths. Spacious Master Suite that boasts a HUGE walk-in Closet, 36" High Cabinet Vanities with Double Sinks, Large soaking Garden Tub with Arm Rests & Spacious Separate Shower with Shampoo Ledge! 3 Sides Acme Brick, 2" Faux Wood Blinds, Garage Door Opener, Epoxy Garage Floors, 16 SEER Lennox Air System & much more! This Energy Efficient home will SAVE you $$$!
Home Details
Home Type
- Single Family
Est. Annual Taxes
- $4,464
Year Built
- Built in 2022
Lot Details
- 5,885 Sq Ft Lot
- South Facing Home
- Back Yard Fenced
- Sprinkler System
Parking
- 2 Car Attached Garage
Home Design
- Split Level Home
Interior Spaces
- 1,742 Sq Ft Home
- Multi-Level Property
- High Ceiling
- Ceiling Fan
- Window Treatments
- Window Screens
- Entrance Foyer
- Family Room Off Kitchen
- Living Room
- Combination Kitchen and Dining Room
- Electric Dryer Hookup
Kitchen
- Breakfast Bar
- Walk-In Pantry
- Oven
- Gas Range
- Kitchen Island
- Farmhouse Sink
Flooring
- Carpet
- Vinyl Plank
- Vinyl
Bedrooms and Bathrooms
- 4 Bedrooms
- 3 Full Bathrooms
- Double Vanity
- Soaking Tub
- Separate Shower
Home Security
- Fire and Smoke Detector
- Fire Sprinkler System
Eco-Friendly Details
- Home Energy Rating Service (HERS) Rated Property
- Green Roof
- ENERGY STAR Qualified Appliances
- Energy-Efficient HVAC
- ENERGY STAR Certified Homes
- Energy-Efficient Thermostat
- Ventilation
Outdoor Features
- Deck
- Patio
Schools
- Cedric C. Smith Elementary School
- Bear Branch Junior High School
- Magnolia High School
Utilities
- Forced Air Zoned Heating and Cooling System
- Heating System Uses Gas
- Programmable Thermostat
- No Utilities
Listing and Financial Details
- Property Available on 11/3/25
- Long Term Lease
Community Details
Recreation
- Community Playground
- Park
- Dog Park
- Trails
Pet Policy
- Call for details about the types of pets allowed
- Pet Deposit Required
Additional Features
- Mill Creek Trails Subdivision
- Picnic Area
Map
Source: Houston Association of REALTORS®
MLS Number: 38770670
APN: 7177-02-07800
- 1313 Lakeside Creek Rd
- 229 Augustine Way
- 207 Bellewood Manor Dr
- 41015 Kimber Ln
- 27030 Flintlock Trail
- 183 Bellewood Manor Dr
- 40538 Red Hickory Ln
- 40530 Red Hickory Ln
- 40714 Rolling Forest Dr
- 40434 Basalt Elm Rd
- 40830 Hawthorne Glades
- 40614 Rolling Forest Dr
- 40842 Hawthorne Glades St
- 40514 Crisp Beech St
- 40838 Hawthorne Glades St
- 40826 Hawthorne Glades St
- 40835 Hawthorne Glades St
- 15064 Cherry Creek Dr
- 40974 Seasoned Oak Ln
- 40966 Seasoned Oak Ln
- 1354 Lakeside Creek Rd
- 41015 Kimber Ln
- 42454 Quail Valley Ln
- 27233 Crevalle Jack Ln
- 31350 Black Cherry Hollow Dr
- 40514 Crisp Beech St
- 14919 Clay Harvest Ridge
- 40320 Hilltop Prairie Dr
- 40839 Hawthorne Glades St
- 40954 Seasoned Oak Ln
- 14601 Blackbrush Manor
- 14983 Clay Harvest Ridge
- 14668 Blackbrush Manor
- 14537 Montclair Way
- 40847 Hawthorne Glades St
- 15150 Rose Willow Ln
- 14703 Band Tailed Pigeon Ct
- 40339 Bay Warbler Way
- 40510 Berylline Ln
- 40547 Berylline Ln
