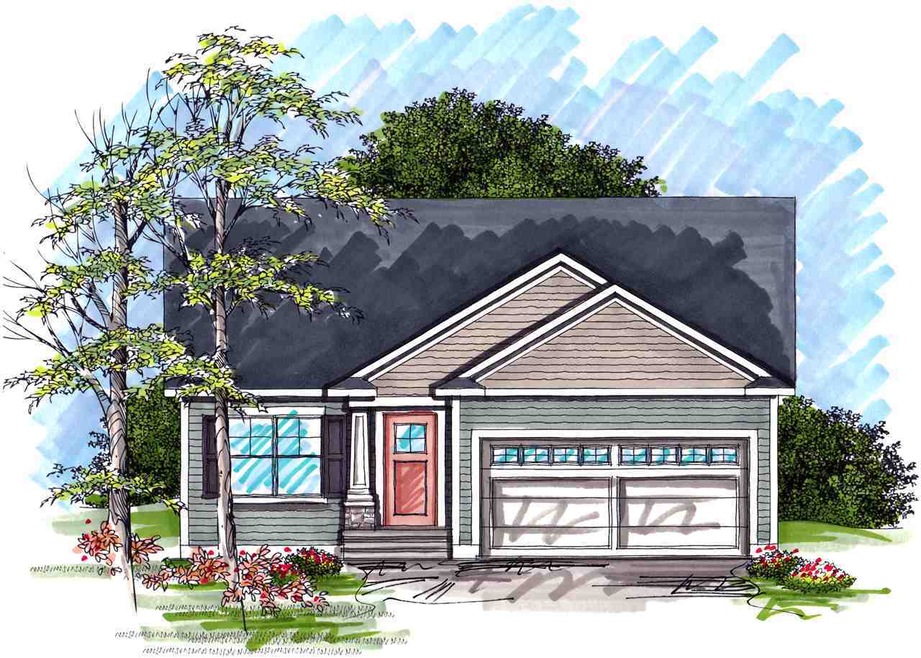
2708 Arbor Way Blvd Cedar Falls, IA 50613
Highlights
- 2 Car Attached Garage
- Patio
- Landscaped
- Bess Streeter Aldrich Elementary School Rated A
- Laundry Room
- Forced Air Heating and Cooling System
About This Home
As of April 2025The Pin Oak plan
Last Agent to Sell the Property
Oakridge Real Estate License #S58524 Listed on: 05/24/2017

Home Details
Home Type
- Single Family
Est. Annual Taxes
- $5,056
Year Built
- Built in 2017
Lot Details
- 0.26 Acre Lot
- Lot Dimensions are 70x139x91
- Landscaped
HOA Fees
- $8 Monthly HOA Fees
Parking
- 2 Car Attached Garage
Home Design
- Concrete Foundation
- Shingle Roof
- Vinyl Siding
Interior Spaces
- 1,267 Sq Ft Home
- Unfinished Basement
- Sump Pump
- Fire and Smoke Detector
Kitchen
- Free-Standing Range
- Dishwasher
- Disposal
Bedrooms and Bathrooms
- 2 Bedrooms
Laundry
- Laundry Room
- Laundry on main level
Outdoor Features
- Patio
Schools
- Southdale Elementary School
- Peet Junior High
- Cedar Falls High School
Utilities
- Forced Air Heating and Cooling System
- Heating System Uses Gas
- Gas Water Heater
Community Details
- Built by Skogman Homes
- The Arbors Subdivision
Listing and Financial Details
- Assessor Parcel Number 891427481011
Ownership History
Purchase Details
Home Financials for this Owner
Home Financials are based on the most recent Mortgage that was taken out on this home.Purchase Details
Home Financials for this Owner
Home Financials are based on the most recent Mortgage that was taken out on this home.Similar Homes in Cedar Falls, IA
Home Values in the Area
Average Home Value in this Area
Purchase History
| Date | Type | Sale Price | Title Company |
|---|---|---|---|
| Warranty Deed | $387,000 | None Listed On Document | |
| Warranty Deed | $267,000 | None Available |
Mortgage History
| Date | Status | Loan Amount | Loan Type |
|---|---|---|---|
| Open | $167,000 | New Conventional | |
| Previous Owner | $39,000 | New Conventional | |
| Previous Owner | $240,000 | New Conventional | |
| Previous Owner | $60,000 | Stand Alone Second | |
| Previous Owner | $49,800 | Credit Line Revolving | |
| Previous Owner | $26,685 | New Conventional | |
| Previous Owner | $240,168 | New Conventional |
Property History
| Date | Event | Price | Change | Sq Ft Price |
|---|---|---|---|---|
| 04/07/2025 04/07/25 | Sold | $387,000 | -3.2% | $175 / Sq Ft |
| 02/26/2025 02/26/25 | Pending | -- | -- | -- |
| 01/24/2025 01/24/25 | Price Changed | $399,900 | -2.5% | $181 / Sq Ft |
| 12/24/2024 12/24/24 | For Sale | $410,000 | +53.6% | $186 / Sq Ft |
| 10/27/2017 10/27/17 | Sold | $266,854 | +13.6% | $211 / Sq Ft |
| 05/24/2017 05/24/17 | Pending | -- | -- | -- |
| 05/24/2017 05/24/17 | For Sale | $234,900 | -- | $185 / Sq Ft |
Tax History Compared to Growth
Tax History
| Year | Tax Paid | Tax Assessment Tax Assessment Total Assessment is a certain percentage of the fair market value that is determined by local assessors to be the total taxable value of land and additions on the property. | Land | Improvement |
|---|---|---|---|---|
| 2024 | $5,056 | $333,840 | $61,600 | $272,240 |
| 2023 | $5,128 | $333,840 | $61,600 | $272,240 |
| 2022 | $5,188 | $286,690 | $61,600 | $225,090 |
| 2021 | $5,060 | $286,690 | $61,600 | $225,090 |
| 2020 | $4,956 | $280,340 | $55,830 | $224,510 |
| 2019 | $4,956 | $280,340 | $55,830 | $224,510 |
| 2018 | $28 | $263,070 | $55,830 | $207,240 |
| 2017 | $28 | $1,530 | $1,530 | $0 |
Agents Affiliated with this Home
-
Michele Henze

Seller's Agent in 2025
Michele Henze
Lockard Realty Company
(319) 231-2892
96 Total Sales
-
Mitchell Kayser
M
Buyer's Agent in 2025
Mitchell Kayser
AWRE, EXP Realty, LLC
(319) 486-8260
20 Total Sales
-
Jennie Plummer

Seller's Agent in 2017
Jennie Plummer
Oakridge Real Estate
(319) 240-2777
89 Total Sales
Map
Source: Northeast Iowa Regional Board of REALTORS®
MLS Number: NBR20172927
APN: 8914-27-481-011
- 2924 Timber Cove Dr
- 2832 Autumn Woods Dr
- 2826 Autumn Woods Dr
- 2714 Autumn Woods Dr
- 2721 Autumn Woods Dr
- 2825 Autumn Woods Dr
- 2715 Autumn Woods Dr
- 2721 Maple Grove Dr
- 5417 Fernwood Dr
- 5403 Fernwood Dr
- 2721 Arbor Ridge Rd
- 2823 Arbor Ridge Rd
- Lot 4A Viking Rd
- Lot 4B Viking Rd
- Lot 4C Viking Rd
- Lot 3A Viking Rd
- Lot 3B Viking Rd
- 18.1 Acres Viking Rd
- 15.9 Acres Viking Rd
- Lot 39 Elizabeth Dr
