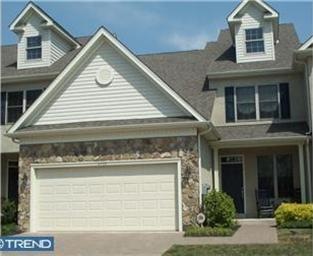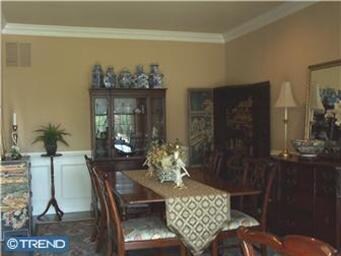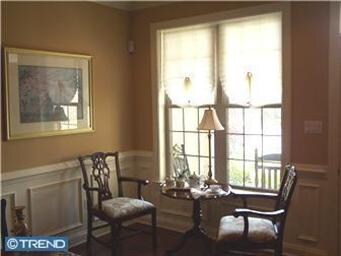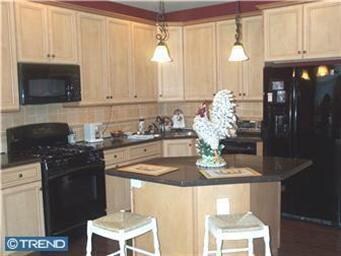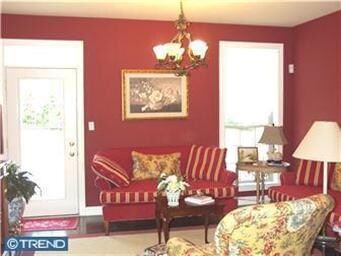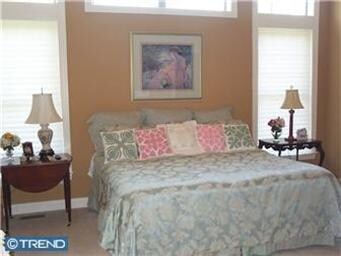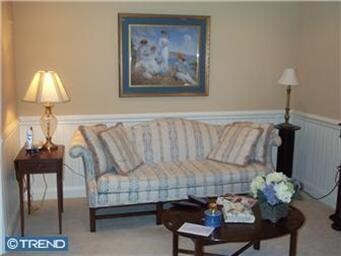
2708 Elysia Ln Norristown, PA 19403
Highlights
- Senior Community
- Deck
- Attic
- Carriage House
- Wood Flooring
- 2 Car Direct Access Garage
About This Home
As of May 2020Priced to sell! This meticulously cared for(former model) home in sought after 55+ (also accepting 45+)Park View At Valley Forge features a 3 bed., 2.1 bath w/ the master bedroom suite on the main level. Step into this unique floor plan w/a lg. dining room or living room w/ volume ceilings, a delightful kitchen w/ corian countertops, 42" cabinets, & GE profile appliances. Adjoining the kitchen is a breakfast area or cozy family room with views of the rear yard and private deck.The luxurious master suite includes vaulted ceilings and m.bath with a lg. soaking tub, stall shower, and custom cabinetry.Main level also features a laundry rm w/access to 2 car garage, and wood floors throughout.The upper level boasts a spacious loft,2 add'l bed.rms, a hall bath, and massive hall walk-in closet.The basement w/9" ceilings is ready to be finished or perfect as is for storage.$50K in upgrades - too many to mention!Excellent location-close to Valley Forge Park,Rt.422,PA Tpk, Rt.76, Rt.363,& KOP shopping
Townhouse Details
Home Type
- Townhome
Est. Annual Taxes
- $4,783
Year Built
- Built in 2008
Lot Details
- 1,664 Sq Ft Lot
- Back and Front Yard
- Property is in good condition
HOA Fees
- $200 Monthly HOA Fees
Parking
- 2 Car Direct Access Garage
- 2 Open Parking Spaces
- Garage Door Opener
- Driveway
Home Design
- Carriage House
- Shingle Roof
- Concrete Perimeter Foundation
- Stucco
Interior Spaces
- 2,212 Sq Ft Home
- Property has 2 Levels
- Ceiling height of 9 feet or more
- Ceiling Fan
- Family Room
- Living Room
- Dining Room
- Unfinished Basement
- Basement Fills Entire Space Under The House
- Laundry on main level
- Attic
Kitchen
- <<selfCleaningOvenToken>>
- Dishwasher
- Kitchen Island
Flooring
- Wood
- Wall to Wall Carpet
Bedrooms and Bathrooms
- 3 Bedrooms
- En-Suite Primary Bedroom
- Walk-in Shower
Outdoor Features
- Deck
- Exterior Lighting
Schools
- Arcola Middle School
- Methacton High School
Utilities
- Forced Air Heating and Cooling System
- Heating System Uses Gas
- Natural Gas Water Heater
Community Details
- Senior Community
- Association fees include common area maintenance, exterior building maintenance, lawn maintenance, snow removal, trash, insurance
- Built by GAMBONE
- Park View At V F Subdivision
Listing and Financial Details
- Tax Lot 123
- Assessor Parcel Number 43-00-00829-263
Ownership History
Purchase Details
Home Financials for this Owner
Home Financials are based on the most recent Mortgage that was taken out on this home.Purchase Details
Home Financials for this Owner
Home Financials are based on the most recent Mortgage that was taken out on this home.Purchase Details
Home Financials for this Owner
Home Financials are based on the most recent Mortgage that was taken out on this home.Similar Homes in Norristown, PA
Home Values in the Area
Average Home Value in this Area
Purchase History
| Date | Type | Sale Price | Title Company |
|---|---|---|---|
| Deed | $379,500 | None Available | |
| Deed | $300,000 | None Available | |
| Deed | $350,000 | None Available |
Mortgage History
| Date | Status | Loan Amount | Loan Type |
|---|---|---|---|
| Previous Owner | $160,000 | New Conventional | |
| Previous Owner | $240,000 | No Value Available | |
| Previous Owner | $280,000 | No Value Available | |
| Previous Owner | $280,000 | No Value Available |
Property History
| Date | Event | Price | Change | Sq Ft Price |
|---|---|---|---|---|
| 05/21/2020 05/21/20 | Sold | $379,500 | 0.0% | $172 / Sq Ft |
| 04/14/2020 04/14/20 | Off Market | $379,500 | -- | -- |
| 04/13/2020 04/13/20 | Pending | -- | -- | -- |
| 03/31/2020 03/31/20 | For Sale | $399,000 | +33.0% | $180 / Sq Ft |
| 05/29/2012 05/29/12 | Sold | $300,000 | -11.7% | $136 / Sq Ft |
| 04/17/2012 04/17/12 | Pending | -- | -- | -- |
| 03/14/2012 03/14/12 | Price Changed | $339,900 | -1.4% | $154 / Sq Ft |
| 02/03/2012 02/03/12 | Price Changed | $344,900 | -1.4% | $156 / Sq Ft |
| 01/25/2012 01/25/12 | For Sale | $349,900 | +16.6% | $158 / Sq Ft |
| 01/23/2012 01/23/12 | Off Market | $300,000 | -- | -- |
| 04/12/2011 04/12/11 | Price Changed | $349,900 | -1.4% | $158 / Sq Ft |
| 03/31/2011 03/31/11 | Price Changed | $355,000 | -5.3% | $160 / Sq Ft |
| 03/21/2011 03/21/11 | Price Changed | $375,000 | -2.6% | $170 / Sq Ft |
| 10/25/2010 10/25/10 | Price Changed | $384,900 | -3.8% | $174 / Sq Ft |
| 04/22/2010 04/22/10 | For Sale | $400,000 | -- | $181 / Sq Ft |
Tax History Compared to Growth
Tax History
| Year | Tax Paid | Tax Assessment Tax Assessment Total Assessment is a certain percentage of the fair market value that is determined by local assessors to be the total taxable value of land and additions on the property. | Land | Improvement |
|---|---|---|---|---|
| 2024 | $6,858 | $168,130 | -- | -- |
| 2023 | $6,598 | $168,130 | $0 | $0 |
| 2022 | $6,417 | $168,130 | $0 | $0 |
| 2021 | $6,252 | $168,130 | $0 | $0 |
| 2020 | $6,105 | $168,130 | $0 | $0 |
| 2019 | $11,330 | $168,130 | $0 | $0 |
| 2018 | $6,050 | $168,130 | $0 | $0 |
| 2017 | $5,776 | $168,130 | $0 | $0 |
| 2016 | $5,711 | $168,130 | $0 | $0 |
| 2015 | $5,489 | $168,130 | $0 | $0 |
| 2014 | $5,489 | $168,130 | $0 | $0 |
Agents Affiliated with this Home
-
Betsy Zeitlin

Seller's Agent in 2020
Betsy Zeitlin
RE/MAX
(610) 999-2454
29 Total Sales
-
Diane Cardano-Casaci

Buyer's Agent in 2020
Diane Cardano-Casaci
EXP Realty, LLC
(215) 576-8666
2 in this area
162 Total Sales
-
Alisha Bowman

Seller's Agent in 2012
Alisha Bowman
BHHS Keystone Properties
(267) 638-2133
2 in this area
115 Total Sales
-
Tim Slack

Buyer's Agent in 2012
Tim Slack
BHHS Keystone Properties
(215) 740-9188
12 Total Sales
Map
Source: Bright MLS
MLS Number: 1004825778
APN: 43-00-00829-263
- 2737 Lantern Ln
- 2751 Lantern Ln
- 1042 Thrush Ln
- 115 Nester Dr
- 2790 Egypt Rd
- 9 W Orchard Ln
- 2829 Leon Ave
- 2825 Egypt Rd
- 10 Lawrence Rd
- 19 Buckwalter Rd
- 29 Buckwalter Rd
- 19 Vaux Ln
- 000 the Finley II
- 135 River Trail Cir
- 11309 Valley Forge Cir Unit 1309
- 0000 Finley II
- 133 River Trail Cir
- 217 River Trail Cir Unit 54
- 10209 Valley Forge Cir Unit 209
- 254 River Trail Cir Unit MOVE-IN READY
