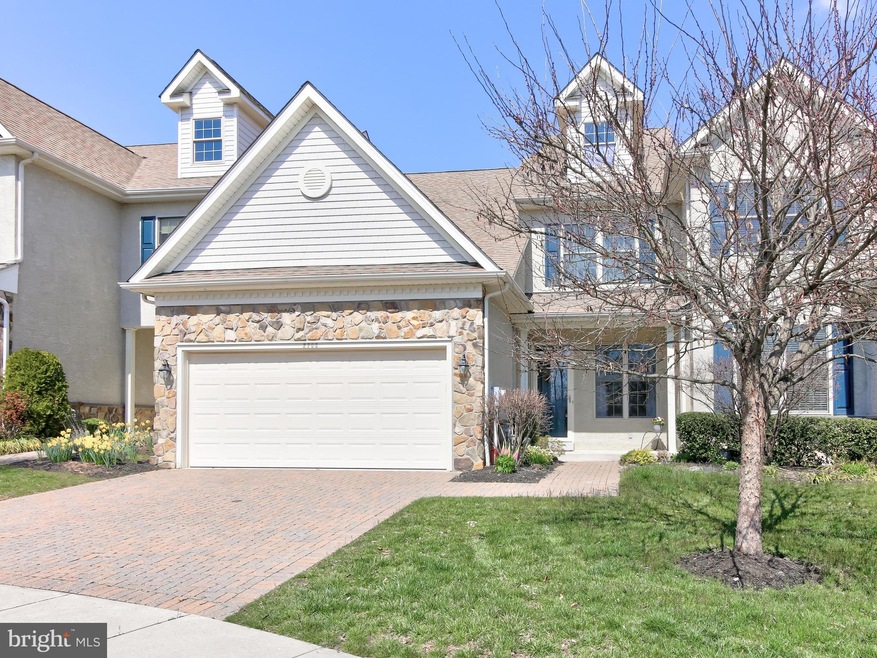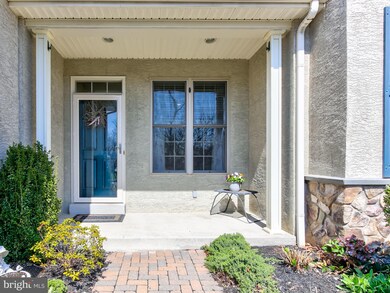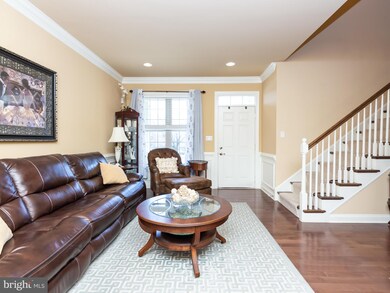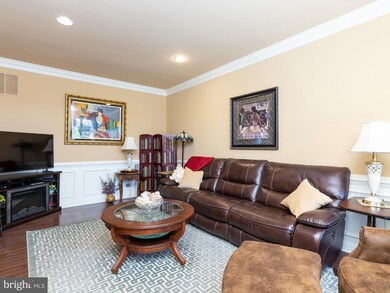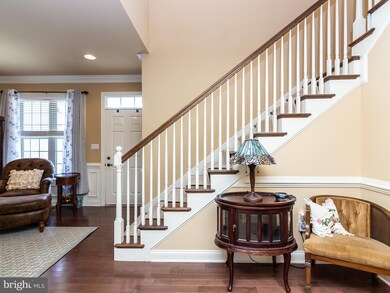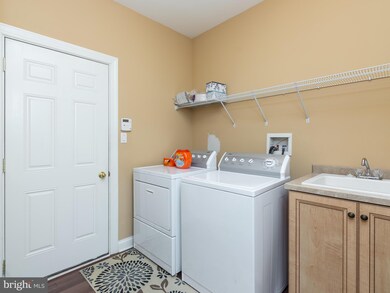
2708 Elysia Ln Norristown, PA 19403
Highlights
- Senior Living
- Traditional Architecture
- 2 Car Direct Access Garage
- Deck
- Main Floor Bedroom
- Eat-In Kitchen
About This Home
As of May 2020This spacious townhome has a perfect layout. Upon entry is a warm living room with wainscoting and hardwood floors that lead you throughout the home. Down the hallway past the elegant staircase is the kitchen and dining room space. The kitchen has a granite island with room for seating. There is plenty of cabinetry in the kitchen, a pantry closet, and matching black appliances. The French door and matching floor-to-ceiling window allow for some fantastic natural light into the dining room and kitchen. The French door opens onto the composite deck where you can entertain and grill. The first-floor laundry room with a utility sink has a door to the two-car garage. The powder room is tucked past the staircase along the hall. Quietly positioned at the back of the house is the master oasis. The bedroom has a sweeping vaulted ceiling and well-placed privacy windows and two fabulous closets. The attached master bath has double sinks with a vanity space between to sit. A full-size shower, and separate soaking tub to relax. Back up the front staircase is the loft/den/flex space. You can decide how you d like to utilize the area. It has a huge closet for storage. There is a spacious hall bath with a double vanity and full walk-in shower. There are two spacious bedrooms on this floor, and each bedroom has a huge walk-in closet. The basement is unfinished and has a hook up for a bathroom and a safety exit window if you want to finish the space or have a legal bedroom built out. There is a sump pump and the hot water heater is from 2018. An age restriction for the community limits occupancy to be 19 or over and one owner needs to be over 55 years of age. Because of the current ratio of the community, the new owner can be 45 years of age.
Townhouse Details
Home Type
- Townhome
Est. Annual Taxes
- $6,105
Year Built
- Built in 2008
Lot Details
- Lot Dimensions are 32.00 x 0.00
- Property is in good condition
HOA Fees
- $215 Monthly HOA Fees
Parking
- 2 Car Direct Access Garage
- Garage Door Opener
Home Design
- Traditional Architecture
- Concrete Perimeter Foundation
- Stucco
Interior Spaces
- 2,212 Sq Ft Home
- Property has 2 Levels
- Chair Railings
- Wainscoting
- French Doors
- Family Room
- Combination Kitchen and Dining Room
- Basement Fills Entire Space Under The House
- Alarm System
- Laundry on main level
Kitchen
- Eat-In Kitchen
- Gas Oven or Range
- <<builtInMicrowave>>
- Dishwasher
- Kitchen Island
Bedrooms and Bathrooms
- En-Suite Bathroom
- Soaking Tub
Additional Features
- Deck
- Forced Air Heating and Cooling System
Community Details
- Senior Living
- Association fees include common area maintenance, exterior building maintenance, lawn care front, lawn care rear, lawn care side, lawn maintenance, snow removal
- Senior Community | Residents must be 55 or older
- Park View At Valley Forge HOA
- Park View At V F Subdivision
- Property Manager
Listing and Financial Details
- Tax Lot 123
- Assessor Parcel Number 43-00-00829-263
Ownership History
Purchase Details
Home Financials for this Owner
Home Financials are based on the most recent Mortgage that was taken out on this home.Purchase Details
Home Financials for this Owner
Home Financials are based on the most recent Mortgage that was taken out on this home.Purchase Details
Home Financials for this Owner
Home Financials are based on the most recent Mortgage that was taken out on this home.Similar Homes in Norristown, PA
Home Values in the Area
Average Home Value in this Area
Purchase History
| Date | Type | Sale Price | Title Company |
|---|---|---|---|
| Deed | $379,500 | None Available | |
| Deed | $300,000 | None Available | |
| Deed | $350,000 | None Available |
Mortgage History
| Date | Status | Loan Amount | Loan Type |
|---|---|---|---|
| Previous Owner | $160,000 | New Conventional | |
| Previous Owner | $240,000 | No Value Available | |
| Previous Owner | $280,000 | No Value Available | |
| Previous Owner | $280,000 | No Value Available |
Property History
| Date | Event | Price | Change | Sq Ft Price |
|---|---|---|---|---|
| 05/21/2020 05/21/20 | Sold | $379,500 | 0.0% | $172 / Sq Ft |
| 04/14/2020 04/14/20 | Off Market | $379,500 | -- | -- |
| 04/13/2020 04/13/20 | Pending | -- | -- | -- |
| 03/31/2020 03/31/20 | For Sale | $399,000 | +33.0% | $180 / Sq Ft |
| 05/29/2012 05/29/12 | Sold | $300,000 | -11.7% | $136 / Sq Ft |
| 04/17/2012 04/17/12 | Pending | -- | -- | -- |
| 03/14/2012 03/14/12 | Price Changed | $339,900 | -1.4% | $154 / Sq Ft |
| 02/03/2012 02/03/12 | Price Changed | $344,900 | -1.4% | $156 / Sq Ft |
| 01/25/2012 01/25/12 | For Sale | $349,900 | +16.6% | $158 / Sq Ft |
| 01/23/2012 01/23/12 | Off Market | $300,000 | -- | -- |
| 04/12/2011 04/12/11 | Price Changed | $349,900 | -1.4% | $158 / Sq Ft |
| 03/31/2011 03/31/11 | Price Changed | $355,000 | -5.3% | $160 / Sq Ft |
| 03/21/2011 03/21/11 | Price Changed | $375,000 | -2.6% | $170 / Sq Ft |
| 10/25/2010 10/25/10 | Price Changed | $384,900 | -3.8% | $174 / Sq Ft |
| 04/22/2010 04/22/10 | For Sale | $400,000 | -- | $181 / Sq Ft |
Tax History Compared to Growth
Tax History
| Year | Tax Paid | Tax Assessment Tax Assessment Total Assessment is a certain percentage of the fair market value that is determined by local assessors to be the total taxable value of land and additions on the property. | Land | Improvement |
|---|---|---|---|---|
| 2024 | $6,858 | $168,130 | -- | -- |
| 2023 | $6,598 | $168,130 | $0 | $0 |
| 2022 | $6,417 | $168,130 | $0 | $0 |
| 2021 | $6,252 | $168,130 | $0 | $0 |
| 2020 | $6,105 | $168,130 | $0 | $0 |
| 2019 | $11,330 | $168,130 | $0 | $0 |
| 2018 | $6,050 | $168,130 | $0 | $0 |
| 2017 | $5,776 | $168,130 | $0 | $0 |
| 2016 | $5,711 | $168,130 | $0 | $0 |
| 2015 | $5,489 | $168,130 | $0 | $0 |
| 2014 | $5,489 | $168,130 | $0 | $0 |
Agents Affiliated with this Home
-
Betsy Zeitlin

Seller's Agent in 2020
Betsy Zeitlin
RE/MAX
(610) 999-2454
29 Total Sales
-
Diane Cardano-Casaci

Buyer's Agent in 2020
Diane Cardano-Casaci
EXP Realty, LLC
(215) 576-8666
2 in this area
162 Total Sales
-
Alisha Bowman

Seller's Agent in 2012
Alisha Bowman
BHHS Keystone Properties
(267) 638-2133
2 in this area
115 Total Sales
-
Tim Slack

Buyer's Agent in 2012
Tim Slack
BHHS Keystone Properties
(215) 740-9188
12 Total Sales
Map
Source: Bright MLS
MLS Number: PAMC645418
APN: 43-00-00829-263
- 2737 Lantern Ln
- 2751 Lantern Ln
- 1042 Thrush Ln
- 115 Nester Dr
- 2790 Egypt Rd
- 9 W Orchard Ln
- 2829 Leon Ave
- 2825 Egypt Rd
- 10 Lawrence Rd
- 19 Buckwalter Rd
- 29 Buckwalter Rd
- 19 Vaux Ln
- 000 the Finley II
- 135 River Trail Cir
- 11309 Valley Forge Cir Unit 1309
- 0000 Finley II
- 133 River Trail Cir
- 217 River Trail Cir Unit 54
- 10209 Valley Forge Cir Unit 209
- 254 River Trail Cir Unit MOVE-IN READY
