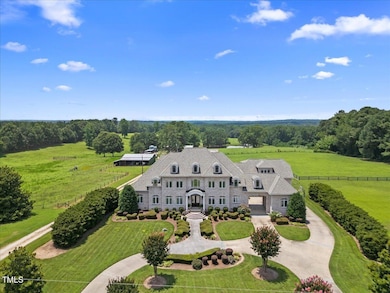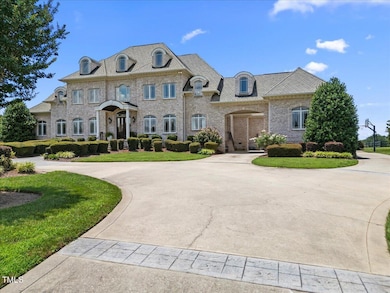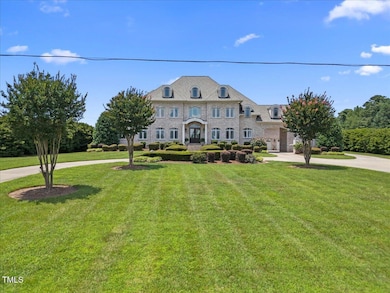2708 Hodge Rd Knightdale, NC 27545
Shotwell NeighborhoodEstimated payment $9,541/month
Highlights
- Water Views
- Media Room
- Viking Appliances
- Horses Allowed On Property
- 1.36 Acre Lot
- Fireplace in Primary Bedroom
About This Home
Grace, Grandeur, and Southern Charm - Just 10 Minutes from Downtown Raleigh Welcome to a rare blend of refined living and open-air freedom on 1.36 acres of beautifully landscaped land, complete with sweeping views of additional land plus a glimpse of the downtown Raleigh skyline from the back porch. Surrounded by wide green spaces—including a horse pasture available for lease—this estate offers the peace of the countryside with the convenience of city access. This impressive 7,433 square foot residence is designed to deliver both elegance and comfort. The first-floor primary suite is a private retreat with its own sitting room and fireplace, offering the perfect place to unwind. The entry makes a bold statement with a marble foyer, leading to spaces filled with timeless detail, including an imported marble fireplace and three total fireplaces throughout the home. There is a remote control to lower the chandelier for ease of cleaning or replacing bulbs. The huge gourmet kitchen is a chef's dream, fully equipped with Viking six-burner gas range and griddle, Viking double ovens, microwave, warming drawer, Sub-Zero refrigerator/freezer, Kitchen Aide ice maker and Bosch dishwasher—all set within a spacious and thoughtfully designed layout perfect for entertaining. The large island seats seven people. Step outside to enjoy breathtaking views from the screened porch, covered porch, and open deck—the ideal backdrop for sipping mint juleps in the afternoon breeze. Outdoor lighting has been expertly installed, including LED uplighting and pathway lights, creating an elegant glow from dusk to dark. The backyard is also home to a heated and cooled playhouse and a cedar-lined, climate-controlled doghouse, making this property as functional as it is beautiful. For added convenience and storage, the home includes four garage bays, perfect for car collectors, hobbyists, or multi-vehicle households. Additional features include:
• Three Rinnai tankless water heaters
• Whole-house recessed speaker system compatible with Sonos
• Outdoor recessed speaker system for seamless indoor/outdoor sound
• Security system
• Game room with built-in gun cabinet, conveniently located beside a private home theater This exceptional estate offers room to breathe, space to entertain, and every modern luxury for today's lifestyle—all within minutes of the heart of Raleigh. Come experience a property where timeless style meets everyday ease. Welcome home to 2708 Hodge Road
Home Details
Home Type
- Single Family
Est. Annual Taxes
- $10,237
Year Built
- Built in 2005
Lot Details
- 1.36 Acre Lot
- Property has an invisible fence for dogs
- Irrigation Equipment
Parking
- 4 Car Attached Garage
- Garage Door Opener
- Circular Driveway
Property Views
- Water
- Panoramic
- Skyline
- Pasture
Home Design
- Traditional Architecture
- Brick Exterior Construction
- Block Foundation
- Shingle Roof
Interior Spaces
- 7,433 Sq Ft Home
- 3-Story Property
- Sound System
- Built-In Features
- Bar Fridge
- Bar
- Crown Molding
- Smooth Ceilings
- Cathedral Ceiling
- Ceiling Fan
- Chandelier
- Entrance Foyer
- Family Room with Fireplace
- 3 Fireplaces
- Living Room with Fireplace
- Breakfast Room
- Dining Room
- Media Room
- Home Office
- Bonus Room
- Game Room
- Screened Porch
- Home Security System
Kitchen
- Built-In Double Oven
- Built-In Gas Range
- Warming Drawer
- Microwave
- Ice Maker
- Bosch Dishwasher
- Dishwasher
- Wine Refrigerator
- Viking Appliances
- Kitchen Island
- Granite Countertops
Flooring
- Wood
- Carpet
- Marble
- Ceramic Tile
Bedrooms and Bathrooms
- 5 Bedrooms
- Primary Bedroom on Main
- Fireplace in Primary Bedroom
- Dual Closets
- Walk-In Closet
- Separate Shower in Primary Bathroom
- Soaking Tub
- Separate Shower
Laundry
- Laundry Room
- Laundry on main level
Attic
- Permanent Attic Stairs
- Unfinished Attic
Outdoor Features
- Deck
- Exterior Lighting
- Rain Gutters
Schools
- Barwell Elementary School
- Neuse River Middle School
- Knightdale High School
Utilities
- Forced Air Zoned Heating and Cooling System
- Well
- Fuel Tank
- Septic Tank
Additional Features
- Pasture
- Horses Allowed On Property
Community Details
- No Home Owners Association
- To Be Added Subdivision
Listing and Financial Details
- Assessor Parcel Number 1742382329
Map
Home Values in the Area
Average Home Value in this Area
Tax History
| Year | Tax Paid | Tax Assessment Tax Assessment Total Assessment is a certain percentage of the fair market value that is determined by local assessors to be the total taxable value of land and additions on the property. | Land | Improvement |
|---|---|---|---|---|
| 2025 | $10,237 | $1,597,355 | $91,520 | $1,505,835 |
| 2024 | $9,940 | $1,597,355 | $91,520 | $1,505,835 |
| 2023 | $8,834 | $1,130,423 | $45,360 | $1,085,063 |
| 2022 | $8,184 | $1,130,423 | $45,360 | $1,085,063 |
| 2021 | $7,963 | $1,130,423 | $45,360 | $1,085,063 |
| 2020 | $7,831 | $1,130,423 | $45,360 | $1,085,063 |
| 2019 | $8,944 | $1,092,685 | $40,640 | $1,052,045 |
| 2018 | $8,220 | $1,092,685 | $40,640 | $1,052,045 |
| 2017 | $7,789 | $1,092,685 | $40,640 | $1,052,045 |
| 2016 | $7,631 | $1,190,982 | $40,640 | $1,150,342 |
| 2015 | $9,786 | $1,406,213 | $43,520 | $1,362,693 |
| 2014 | $9,273 | $1,406,213 | $43,520 | $1,362,693 |
Property History
| Date | Event | Price | List to Sale | Price per Sq Ft |
|---|---|---|---|---|
| 11/04/2025 11/04/25 | Price Changed | $1,650,000 | -5.7% | $222 / Sq Ft |
| 07/14/2025 07/14/25 | For Sale | $1,750,000 | -- | $235 / Sq Ft |
Purchase History
| Date | Type | Sale Price | Title Company |
|---|---|---|---|
| Interfamily Deed Transfer | -- | -- | |
| Interfamily Deed Transfer | -- | -- | |
| Warranty Deed | $15,000 | -- | |
| Warranty Deed | $15,000 | -- | |
| Warranty Deed | -- | -- | |
| Deed | $35,000 | -- |
Mortgage History
| Date | Status | Loan Amount | Loan Type |
|---|---|---|---|
| Open | $850,000 | Purchase Money Mortgage |
Source: Doorify MLS
MLS Number: 10109240
APN: 1742.01-38-2329-000
- 709 Bolera Rd
- 424 Rowe Way
- 801 Junto St
- 131 English Violet Ln
- 920 Delano Dr
- 4805 Boulder Falls Ct
- Charlotte II Plan at Silverstone - Terraces
- Charleston Plan at Silverstone - Terraces
- Wayland Plan at Silverstone - Traditional
- Augusta Plan at Silverstone - Terraces
- Bedford Plan at Silverstone - Traditional
- Savannah Plan at Silverstone - Terraces
- Greystone Plan at Silverstone - Townes
- Sheridan Plan at Silverstone - Traditional
- 1041 Hardin Hill Ln
- 1045 Hardin Hill Ln
- 4611 Lazy Hollow Dr
- 3104 Sandy Knoll Ln
- 4907 Sleepy Falls Run
- 2517 Oakes Plantation Dr
- 3604 Crystal Creek Dr
- 3645 Crystal Creek Dr
- 1000 Lassen Dr
- 1201 Garden Grove Ln
- 1512 Orchard Farm Ln
- 2809 Old Hickory Ln
- 1701 Orchard Farm Ln
- 2721 Southbridge Rd
- 6554 Guard Hill Dr
- 6514 Guard Hill Dr
- 1443 Jay Rd
- 6011 Paducah Dr
- 821 Sierra Grove Ln
- 1426 Jay Rd
- 6013 Silkwater Ct
- 1016 Cassa Clubhouse Way
- 704 Hardin Hill Ln
- 5901 Roteny Ct
- 6021 Quitman Trail
- 5924 Roteny Ct







