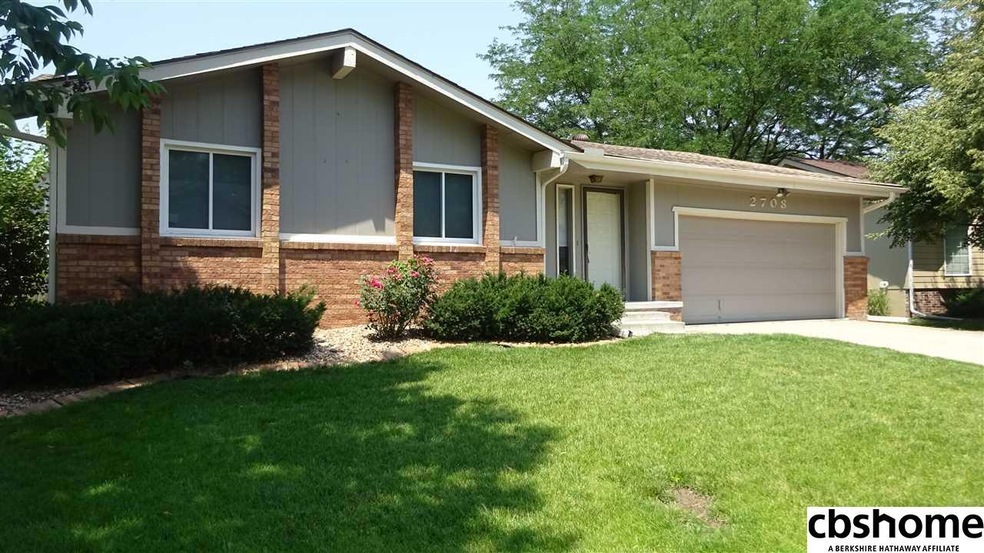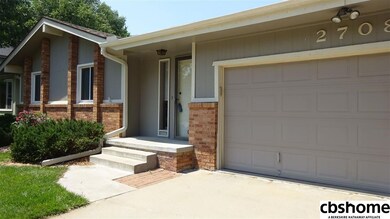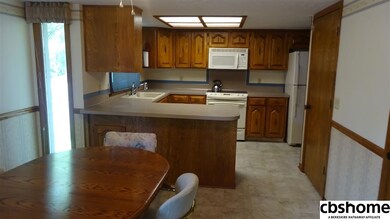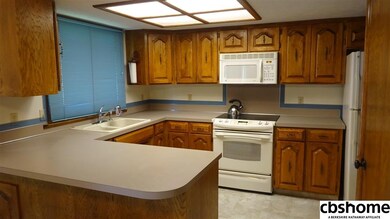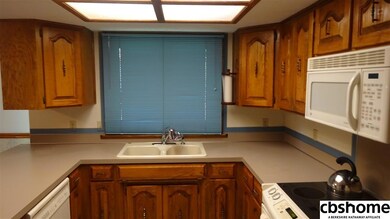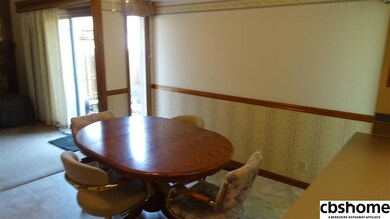
2708 N 130th St Omaha, NE 68164
Willow Wood NeighborhoodHighlights
- Ranch Style House
- No HOA
- 2 Car Attached Garage
- Cathedral Ceiling
- Skylights
- Patio
About This Home
As of November 2023Very cute 3BR, 3BA ranch with open floor plan. New roof, gutters, downspouts, windows, 2 skylights (2013). New kitchen vinyl. Master has ¾ bath and dbl closets. Living room with gas fireplace and new sliding door to patio. Finished lower level with family room, 4th non-conforming bedroom, new ¾ bath and large storage room with sump pump. Fenced yard with sprinkler system.
Last Agent to Sell the Property
BHHS Ambassador Real Estate License #19990188 Listed on: 07/11/2017

Home Details
Home Type
- Single Family
Est. Annual Taxes
- $3,058
Year Built
- Built in 1984
Lot Details
- Lot Dimensions are 67 x 80
- Property is Fully Fenced
- Chain Link Fence
- Sprinkler System
Parking
- 2 Car Attached Garage
Home Design
- Ranch Style House
- Composition Roof
- Hardboard
Interior Spaces
- Cathedral Ceiling
- Ceiling Fan
- Skylights
- Window Treatments
- Living Room with Fireplace
- Dining Area
- Basement
Kitchen
- Oven
- Microwave
- Dishwasher
- Disposal
Flooring
- Wall to Wall Carpet
- Vinyl
Bedrooms and Bathrooms
- 3 Bedrooms
Laundry
- Dryer
- Washer
Outdoor Features
- Patio
Schools
- Joslyn Elementary School
- Beveridge Middle School
- Burke High School
Utilities
- Forced Air Heating and Cooling System
- Heating System Uses Gas
- Cable TV Available
Community Details
- No Home Owners Association
- Willow Wood Subdivision
Listing and Financial Details
- Assessor Parcel Number 2538394426
- Tax Block 2700
Ownership History
Purchase Details
Home Financials for this Owner
Home Financials are based on the most recent Mortgage that was taken out on this home.Purchase Details
Home Financials for this Owner
Home Financials are based on the most recent Mortgage that was taken out on this home.Purchase Details
Home Financials for this Owner
Home Financials are based on the most recent Mortgage that was taken out on this home.Purchase Details
Home Financials for this Owner
Home Financials are based on the most recent Mortgage that was taken out on this home.Purchase Details
Similar Homes in Omaha, NE
Home Values in the Area
Average Home Value in this Area
Purchase History
| Date | Type | Sale Price | Title Company |
|---|---|---|---|
| Warranty Deed | $290,000 | None Listed On Document | |
| Interfamily Deed Transfer | -- | None Available | |
| Warranty Deed | $168,000 | Ambassadar Title Svcs | |
| Interfamily Deed Transfer | -- | None Available | |
| Warranty Deed | $142,000 | -- |
Mortgage History
| Date | Status | Loan Amount | Loan Type |
|---|---|---|---|
| Open | $14,500 | No Value Available | |
| Open | $281,300 | New Conventional | |
| Previous Owner | $167,743 | FHA | |
| Previous Owner | $164,957 | FHA | |
| Previous Owner | $116,000 | Seller Take Back | |
| Previous Owner | $57,677 | Unknown |
Property History
| Date | Event | Price | Change | Sq Ft Price |
|---|---|---|---|---|
| 11/28/2023 11/28/23 | Sold | $290,000 | 0.0% | $153 / Sq Ft |
| 10/08/2023 10/08/23 | Pending | -- | -- | -- |
| 10/03/2023 10/03/23 | For Sale | $290,000 | +72.6% | $153 / Sq Ft |
| 09/01/2017 09/01/17 | Sold | $168,000 | 0.0% | $88 / Sq Ft |
| 07/13/2017 07/13/17 | Pending | -- | -- | -- |
| 07/10/2017 07/10/17 | For Sale | $168,000 | -- | $88 / Sq Ft |
Tax History Compared to Growth
Tax History
| Year | Tax Paid | Tax Assessment Tax Assessment Total Assessment is a certain percentage of the fair market value that is determined by local assessors to be the total taxable value of land and additions on the property. | Land | Improvement |
|---|---|---|---|---|
| 2023 | $4,762 | $225,700 | $23,000 | $202,700 |
| 2022 | $4,818 | $225,700 | $23,000 | $202,700 |
| 2021 | $4,085 | $193,000 | $23,000 | $170,000 |
| 2020 | $4,132 | $193,000 | $23,000 | $170,000 |
| 2019 | $3,820 | $177,900 | $23,000 | $154,900 |
| 2018 | $3,825 | $177,900 | $23,000 | $154,900 |
| 2017 | $3,058 | $143,800 | $23,000 | $120,800 |
| 2016 | $3,058 | $142,500 | $12,900 | $129,600 |
| 2015 | $2,820 | $133,200 | $12,100 | $121,100 |
| 2014 | $2,820 | $133,200 | $12,100 | $121,100 |
Agents Affiliated with this Home
-
Ashley Cherney

Seller's Agent in 2023
Ashley Cherney
eXp Realty LLC
(402) 740-3338
5 in this area
137 Total Sales
-
Julie Digilio

Buyer's Agent in 2023
Julie Digilio
NP Dodge Real Estate Sales, Inc.
(402) 415-5023
1 in this area
56 Total Sales
-
Ed Wolf
E
Seller's Agent in 2017
Ed Wolf
BHHS Ambassador Real Estate
(402) 657-0793
67 Total Sales
Map
Source: Great Plains Regional MLS
MLS Number: 21712672
APN: 3839-4426-25
- 12966 Corby St
- 2726 N 129th Cir
- 13310 Miami St
- 2522 N 130th St
- 12828 Eagle Run Dr
- 13406 Erskine St
- 2425 N 135th Ave
- 13624 Miami St
- 2430 N 135th Ave
- 2426 N 135th Ave
- 2418 N 135th Ave
- 13705 Corby St
- 12716 Patrick Cir
- 2173 N 125th Ave
- 2712 N 125th Cir
- 2222 N 137th St
- 2130 N 136th St
- 2218 N 137th St
- 2214 N 137th St
- 2126 N 136th St
